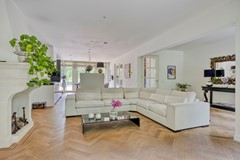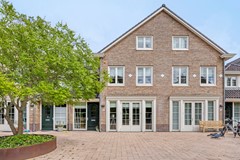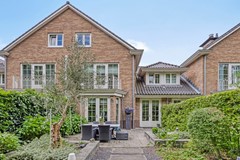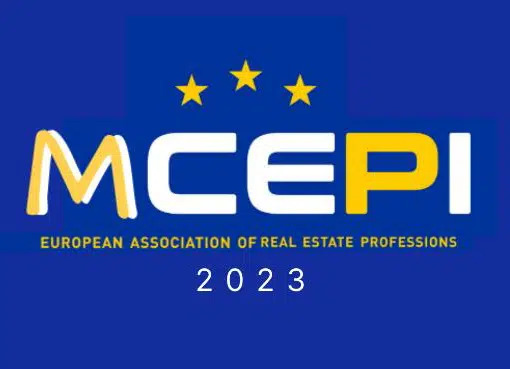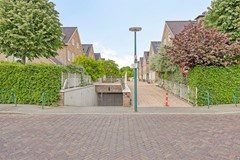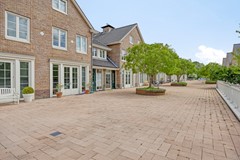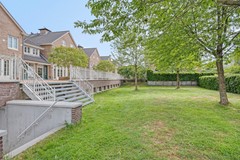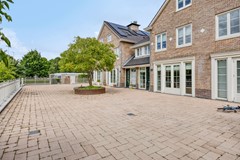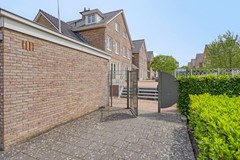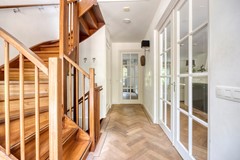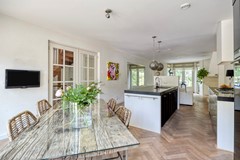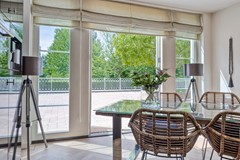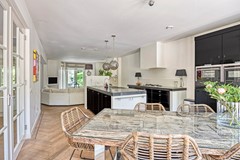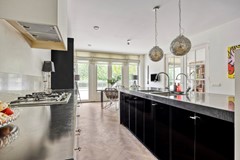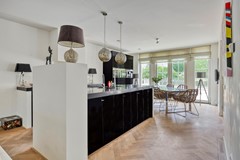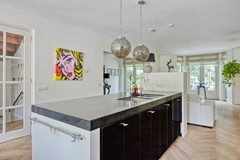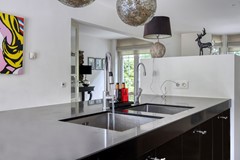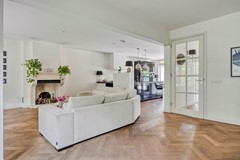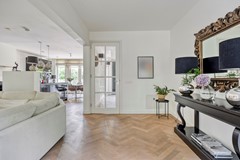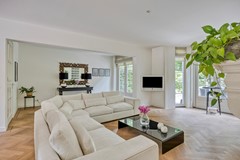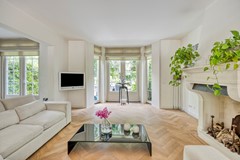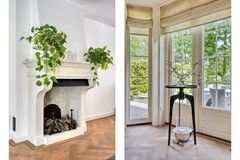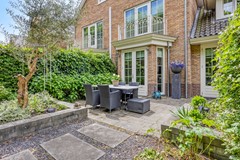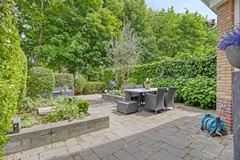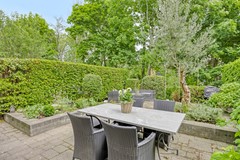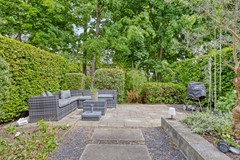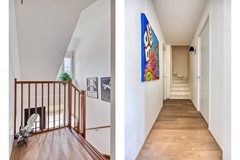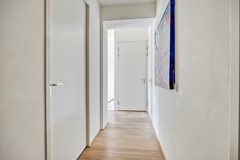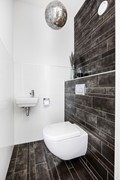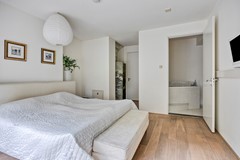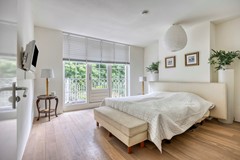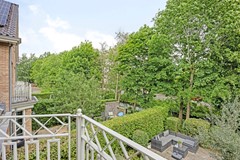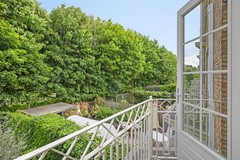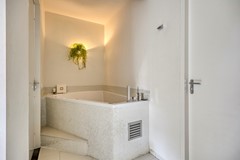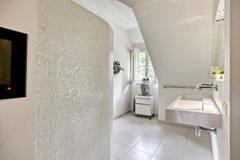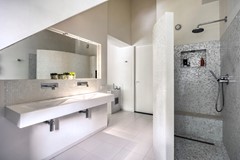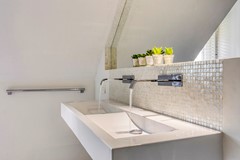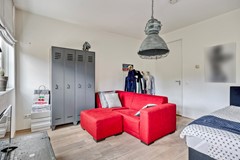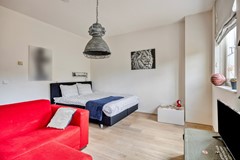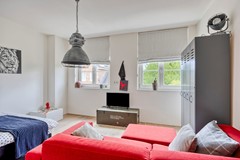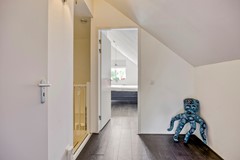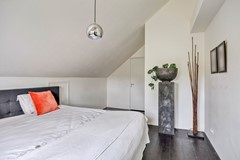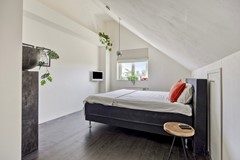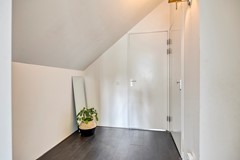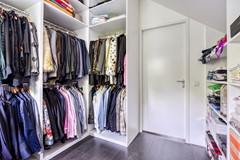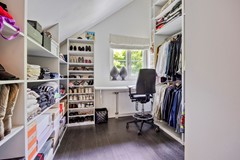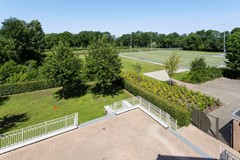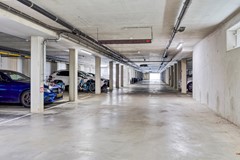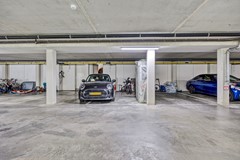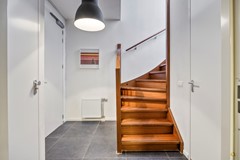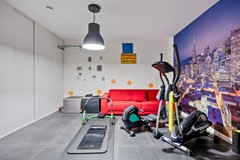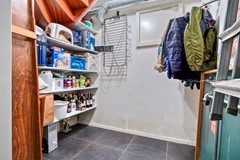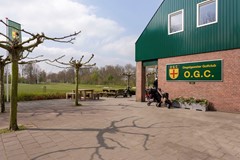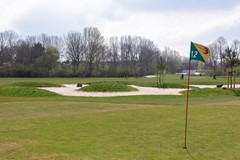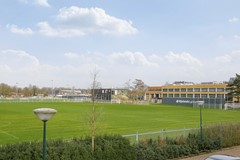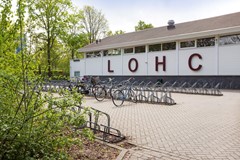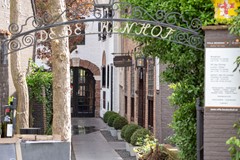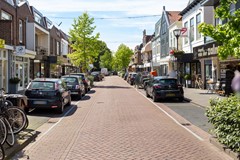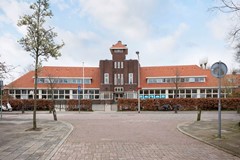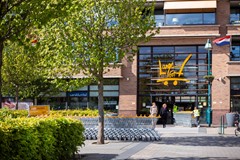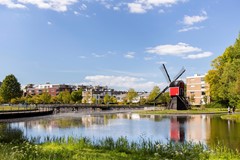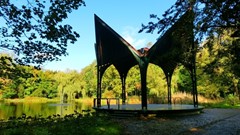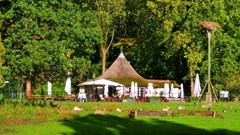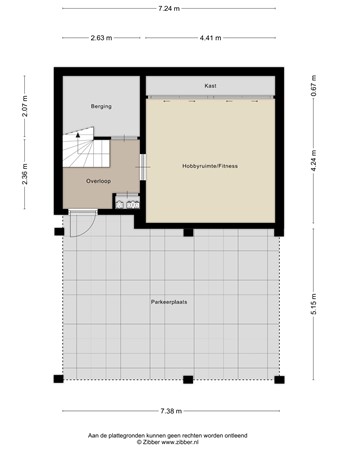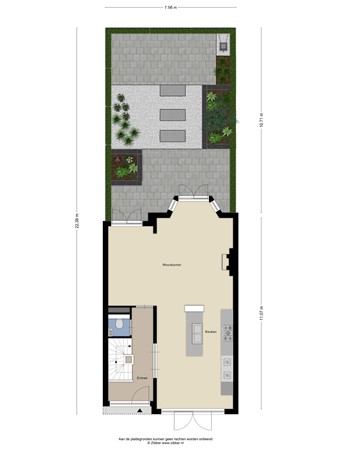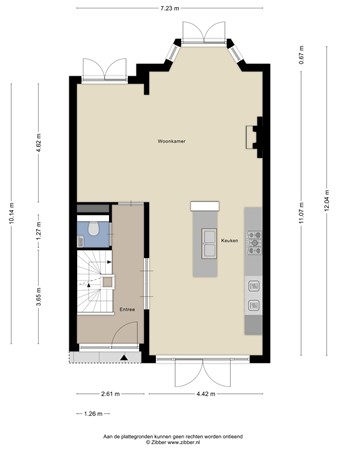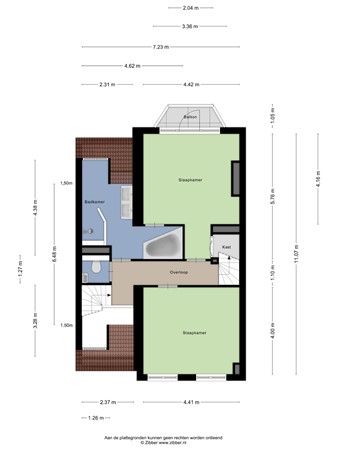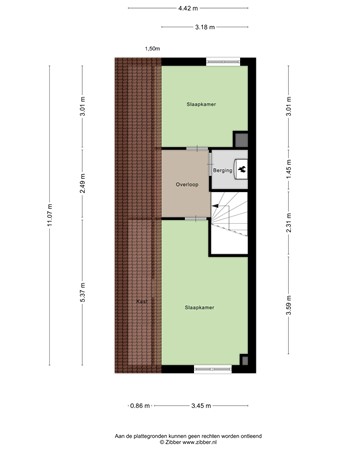Description
Excellently maintained, spacious (219 m² usable living area), fully insulated (energy label A) semi-detached villa (built in 2009) with 4 bedrooms, 3 double patio doors with rod divsion, 2 covered private parking spaces in the closed parking garage with direct access to the house, 2 wall-mounted toilets, spacious living-dining room with bay window and gas fireplace, luxurious and complete bathroom, large hobby/fitness and storage space in the basement, dormer window, underfloor heating on the ground floor, open kitchen with (rinsing) island equipped with all conceivable built-in appliances, balcony, unobstructed and green views at both the front and rear, located in a quiet and child-friendly environment. Right in front of the door a shared car-free square/terrace (an ideal and safe play area for young(er) children) and shared sunken garden. The deep, sheltered and green back garden guarantees a lot of privacy.
The quietly situated house is part of a small-scale project with around twenty houses with a high-quality finish and architecture in country house style. On the other side lies the Oegstgeester Golf Club and sports complex De Voscuyl. Choice of many schools for public and/or special primary education, International School Het Rijnlands Lyceum is within walking distance. Also a short distance from shopping areas Lange Voort and 'De Kempenaer', various sports clubs, swimming pool Poelmeer and institutions and companies such as LUMC, Bio Science Park, Leiden University, Akzo Nobel and a 10-minute bike ride from Leiden Central Station and the historic city centre of Leiden. In about 20 minutes by car you can reach ESTEC/ESA Noordwijk, Schiphol Airport and the boulevard, dunes, sea and beach of the seaside resorts of Katwijk, Noordwijk and Wassenaar. In short, a fantastic living environment.
Every year, Oegstgeest is in the Top 10 Best Municipalities to live in and in 2022 it could call itself the best residential municipality in South Holland (source: Elsevier Weekblad) and is the second greenest municipality in the Netherlands.
Layout
Through the shared car-free square/terrace you reach the (main) entrance. Upon entering the hall, with modern wall-mounted toilet with washbasin, the beautiful incidence of light immediately stands out. From the hall both an access door with mullions to the living room and through double patio doors with mullions to the very complete luxury (open) kitchen located at the front with patio doors to the shared square. The kitchen is equipped with a spacious (rinsing) island, Siemens oven, Siemens steam oven, Siemens coffee machine, gas hob, extractor hood and Quooker and has plenty of work/storage space. A nice detail is that the kitchen cupboard doors are hand-painted. The living-dining room faces the garden and has a cozy Anneke Dekkers mantelpiece/gas fireplace and two patio doors to the sheltered and green back garden. The entire ground floor is equipped with herringbone parquet with edging and underfloor heating.
First floor
Spacious landing; separate modern wall-mounted toilet with washbasin; spacious and luxurious bathroom with very spacious bath, walk-in shower with rain and hand shower, double sink with mirror (lighting). Due to the layout, the bathroom can also be divided into two bathrooms. The (master) bedroom can be reached via the hallway as well as via the bathroom with a door to a balcony. On this floor, with wooden floorboards, there is another spacious second bedroom at the front.
Second floor
Royal landing. Spacious storage cupboard where the central heating boiler (2017) is also located. Two well-sized bedrooms. Finally, this floor also has plenty of storage space.
Other floors
Basement:
In the parking garage there are two private parking spaces (parking bicycles is permitted here) from which you have direct access to the basement of the house. When you enter you come into a hall with a staircase to the upper floor and where the meter cupboard is also located. There is also a spacious pantry/storage cupboard under the stairs, as well as a large hobby room currently in use as a fitness room/chill room; here you will also find a connection for both the washing machine, dryer and sink neatly concealed from view behind a cupboard wall.
Garden
The sunny, sheltered, fenced and screened back garden (safe) with outdoor lighting, located on the east (with sun from 10:00 to at least 16:00), offers a lot of privacy; one looks out over trees and water. Also at the front of the house - on the communal square/terrace - you can enjoy the sun (plenty until the end of the day) or let your children play safely in sight on the square or in the communal sunken garden. The square can be closed off on one side and there is also a handy container space here.
Details
- Usable living area 219 m²
- Building-related outdoor space 4 m²
- Contents of home 776 m³
- Plot area 168 m²
- Year of construction 2009
- Central, quiet location; near schools, shops, sports and recreational facilities and arterial roads
- Unobstructed view at both the front and rear
- Energy label A; fully equipped with double glazing, roof, floor and wall insulation
- Underfloor heating on the ground floor and equipped with alarm system
- Remeha Calenta central heating boiler (2017)
- Plastered walls and ceiling and beautiful rod division in windows, doors and 3 French doors
- Car-free square at the front of the house
- Shared sunken garden and planters on the square, lockable on one side
- Sunny, green and deep back garden with lots of privacy and unobstructed views
- Inside the house you will experience an oasis of peace due to the solid construction
- Shared container space
- 2 parking spaces in the closed parking garage with camera security
- Public parking on adjacent parking lot with the possibility of charging an electric car
- Vve service costs € 118.58 per month for the maintenance of the garage, the square, the garden and the common areas
- Spacious and luxurious bathroom (this can be made into 2 bathrooms)
- Many things remain behind including roller blinds, venetian blinds, shutters, wall TVs, garden furniture and a large olive tree; see the list of things
- Delivery in consultation
