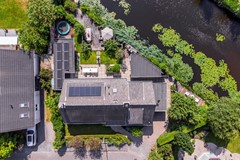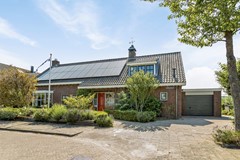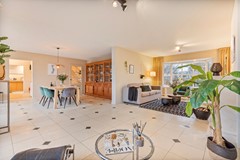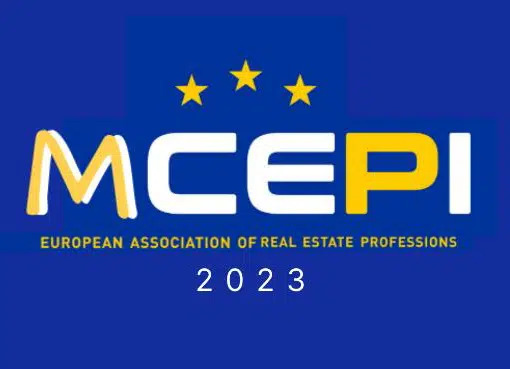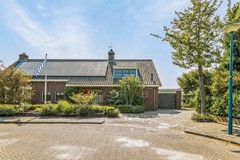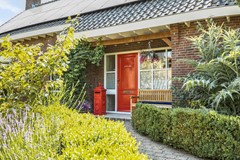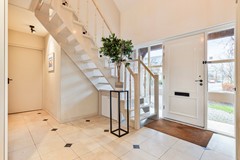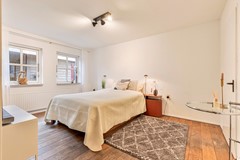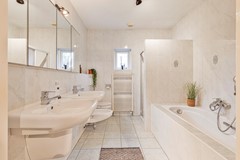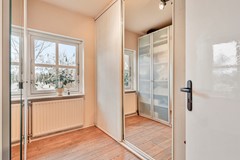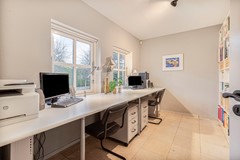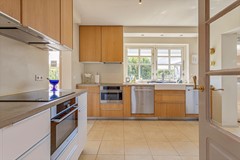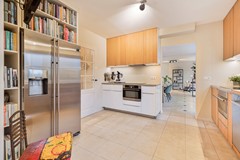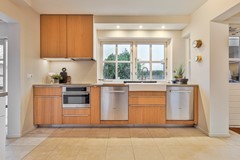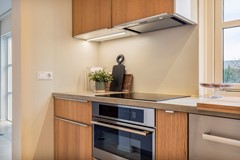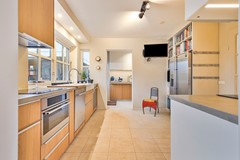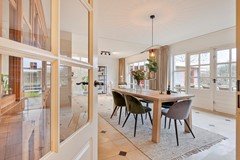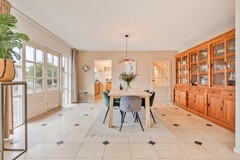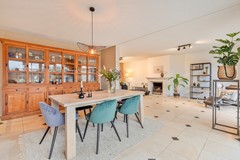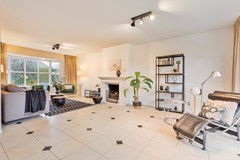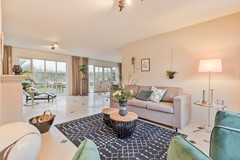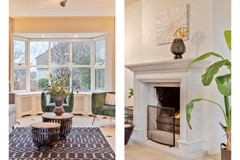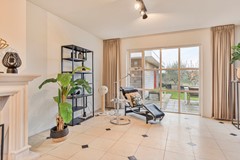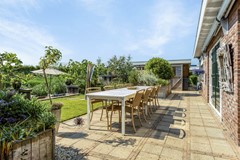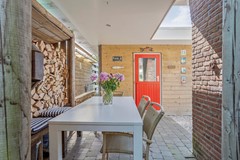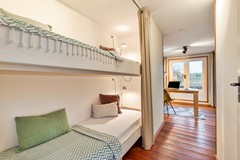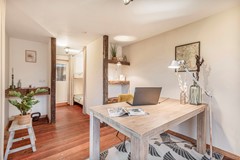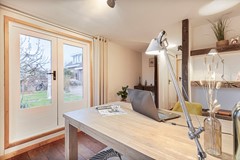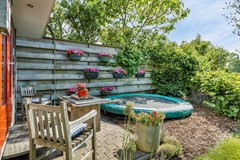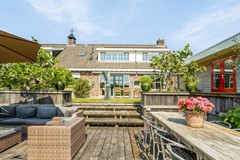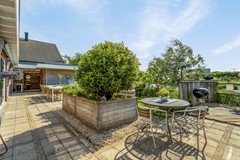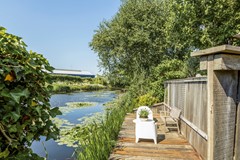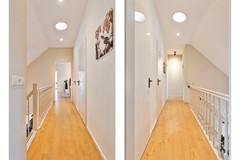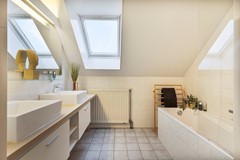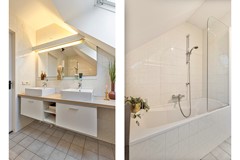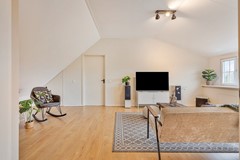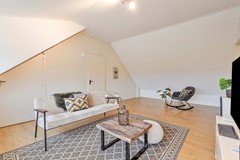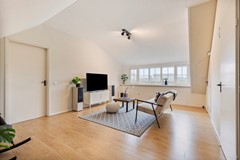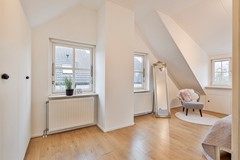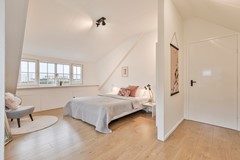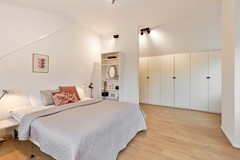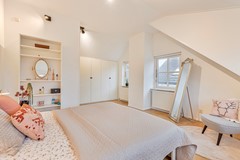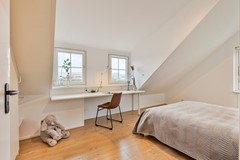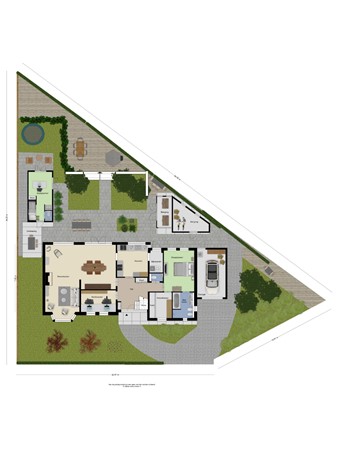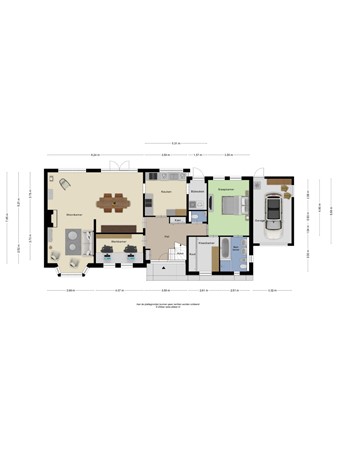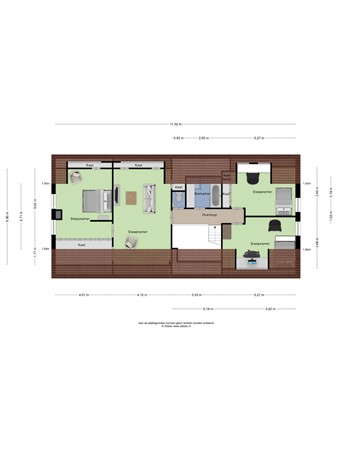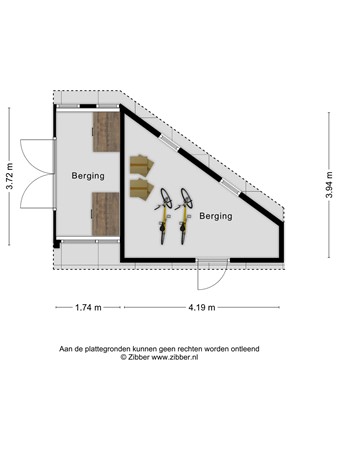Description
Welcome to this unique living experience on Theo van Doesburglaan, located in picturesque Oegstgeest. This detached, energy-efficient villa (energy label A+; very good insulation, underfloor heating and 36 solar panels (14.4 MwH)), with sunny gardens, surrounded by greenery and water, is life-cycle resistant and offers all the privacy, luxury, comfort and layout flexibility that future residents could wish for.
Light, spacious and ready for the future:
Upon entering, you are immediately struck by the light and spaciousness. The villa (architecturally built in 1995) has a living area of no less than 244 m² (297 m2 including other areas) and a plot area of 699 m².
The large back garden (can be completely closed off) offers a lot of privacy and opportunities to relax on one of the many sun terraces near the water and also cook in the outdoor kitchen. The guesthouse located in the garden offers the option of a home office or conversion into a "kangaroo house"
With the 36 solar panels (14.4MwH) installed in 2023, it is possible to charge an electric car and further improve the A+ energy label, for example by installing a heat pump. The pipes for this can be buried in the driveway or in the orchard next to the garage. The heat pump equipment can be placed in the garage itself, which can be connected to the existing underfloor heating.
Characteristics:
The villa has a modern and stylish layout, which perfectly suits contemporary living needs. The spacious and bright garden-oriented living-dining room with bay window offers ample space for the whole family and is ideal for receiving guests. The kitchen is equipped with all conceivable built-in appliances (including 2 induction hobs, 2 combi ovens, 2 dishwashers and 2 extractor hoods). The villa also has a utility room with space for washing equipment, 6 (bed)rooms, one of which is currently used as an office, a lifelong (parent) bedroom located on the ground floor with adjacent bathroom and dressing room, 4 toilets, a second bathroom on the first floor, indoor garage, separate outdoor kitchen/bicycle shed, guesthouse/home office and parking on site (2 outdoors and 1 indoor). The lockable back garden is divided into different zones with a total of 7 different terraces, 3 of which are on the waterfront, hidden behind reeds, so you are in the middle of nature.
Location and amenities:
The location of Theo van Doesburglaan 5 is truly ideal and unique. Centrally located in the Randstad, 3 minutes from the A44 in the very child-friendly and spacious green district 'De Morsebel'.
If you are a water sports enthusiast, there are moorings for rent in the Haarlemmer Trekvaart 400 meters from the house. The Kagerplassen and the city center of Leiden can be reached from here.
In addition, the house is attractively located in relation to public transport, the extensive shopping center 'Lange Voort', the nice atmospheric center of Oegstgeest, primary and secondary (international) schools (including International School Rijnlands Lyceum Oegstgeest, American School The Hague and Elckerlyc International). School & Montessori School Leiderdorp), childcare, sports facilities, recreational area 'De Klinkenbergerplas' and De Kagerplassen, shopping centers, Bio Science Park, LUMC, and arterial roads to The Hague/Schiphol (A44/A4) and NS train stations Leiden-CS and Sassenheim. The lively historic center of Leiden and the beaches of Katwijk-Noordwijk-Wassenaar are within cycling distance.
Every year, Oegstgeest is in the Top 10 Best Municipalities to live in and was allowed to call itself the best residential municipality in South Holland in 2022 (source: Elsevier Weekblad) and is the second greenest municipality in the Netherlands.
Ground floor
Spacious front garden with private driveway (suitable for 2 cars) in front of the indoor garage (suitable for 1 car); covered entrance; spacious hall with loft and wardrobe, extensive meter cupboard, free-hanging toilet with fountain and access to (work) room at the front; spacious and bright (parent) bedroom on the right side with access to a separate walk-in closet dressing room with fitted wardrobes and an "en-suite" bathroom with bath, walk-in shower, double sink, towel radiator, bidet and free-hanging toilet; via the hall access to the spacious (semi-open) kitchen (a paradise for the home chef) equipped with, among other things, 2 induction hobs, 2 dishwashers and 2 combination ovens; utility room with washing equipment (both washing machine and dryer) and with access to the backy garden; via hall and kitchen access to the spacious and bright L-shaped garden-oriented living-dining room with bay window and wood-burning fireplace and patio doors to the back garden with electrically operated sun blinds. Almost the entire ground floor has underfloor heating. on existing castle floors and all windows have an attractive rod distribution.
First floor
Via a beautiful open staircase you reach the spacious landing with access to all rooms, namely 4 spacious (bed)rooms, separate toilet with fountain, bathroom with bath-shower combination, double sink (furniture) and Velux skylight. This floor is very light due to the installation of 4 dormer windows and side windows and has many storage options thanks to an abundance of cupboard and storage space. The windows here also have attractive rod divisions. You could create a separate living unit on this floor for an au pair or resident family member with its own facilities (living-dining room, bedroom, toilet and bathroom).
Garden
Architecturally landscaped sunny and beautifully planted garden all around with irrigation system from the waterfront. The back garden with beautiful sight lines is divided into different zones with a total of 7 different (sun) terraces, 3 of which are on the waterfront, hidden behind reeds, so you are in the middle of nature. And what about your own guesthouse with toilet and sinks, double patio doors with access to 2 terraces, one of which is sheltered and covered. This guesthouse can also be converted and expanded into a “kangaroo house”. In addition, there is a detached outdoor kitchen/bicycle shed.
Details
- Built in 1995 under architecture
- Usable area living 244 m²
- Building-related outdoor space 17 m²
- Other indoor space 19 m²
- External storage space 17 m2
- House content 974 m³
- Plot 699 m²
- Parking on site and with indoor garage (2 cars outside and 1 car inside) plus separate bicycle shed (2013)
- Fully insulated (energy label A+); energy efficient home
- 36 solar panels (14.4 MwH) and a charging point for an electric car (2023)
- Underfloor heating in the hall, kitchen, living room, office, bedroom and bathroom on the ground floor
- 6 (bed) rooms plus separate guest house, 4 toilets, 2 bathrooms
- Spacious pantry and spacious kitchen (valhalla for the home cook) with all conceivable built-in appliances, including 2 dishwashers, 2 induction hobs, 2 combi ovens and 2 extractor hoods
- Electrically operated outdoor blinds
- Mechanical ventilation
- Architectural front, side and back garden with outdoor veranda, detached bicycle shed, several sun terraces, covered terrace, trampoline and guest house with double doors, toilet and wash basins
- Irrigation system garden from outside water
- The house has been expanded by, among other things, placing extra dormer windows and the realization of a guesthouse, bicycle storage, outdoor veranda and covered terrace
- Exterior painting 2022
- Subtly chosen interior painting (14 shades) for a soothing effect
- Excellently maintained
- Life-resistant living thanks to the presence of a bedroom and bathroom on the ground floor
- Many movable items are left behind (see list of things!)
- Delivery in consultation
