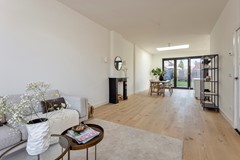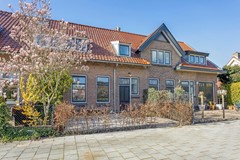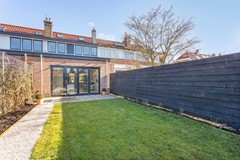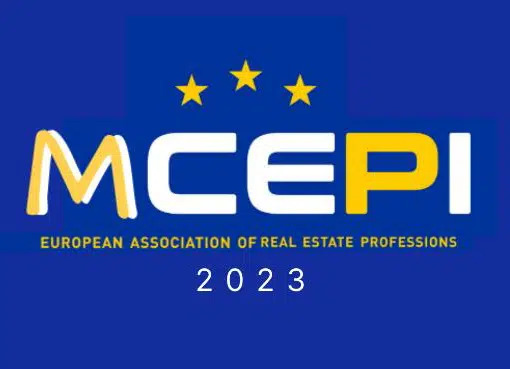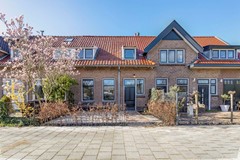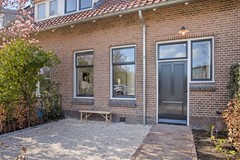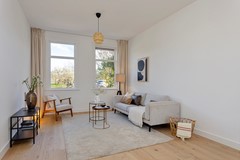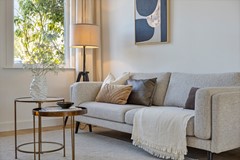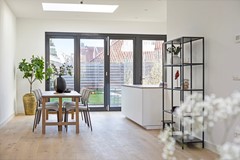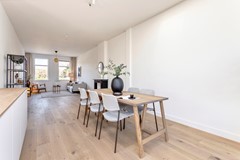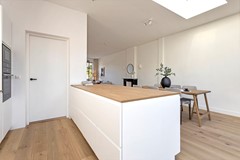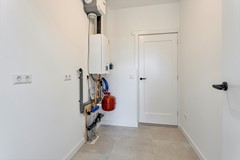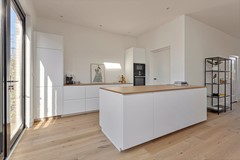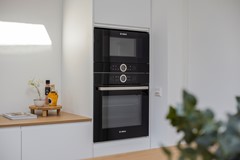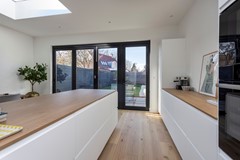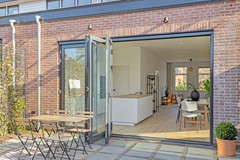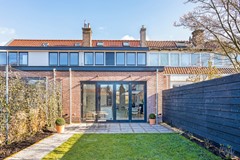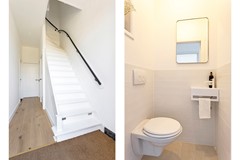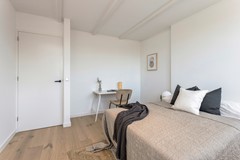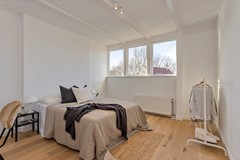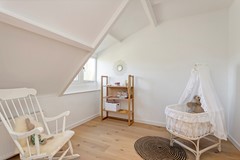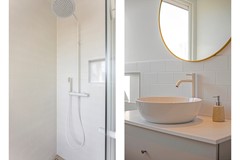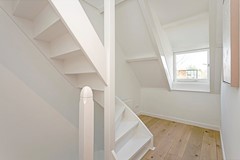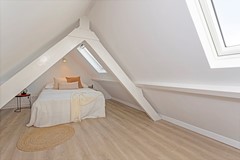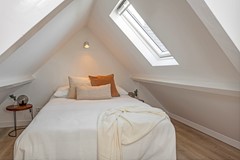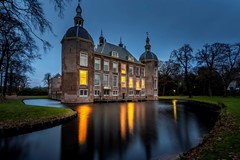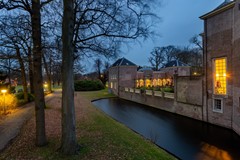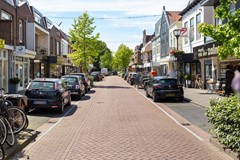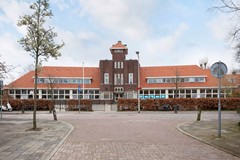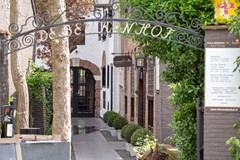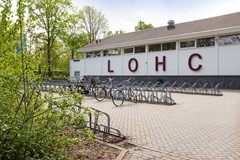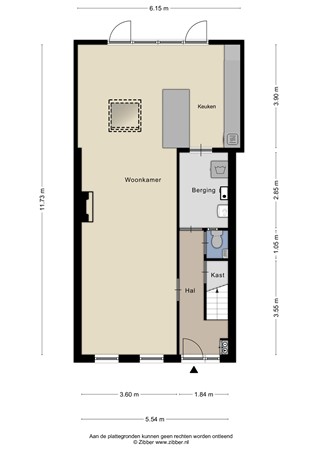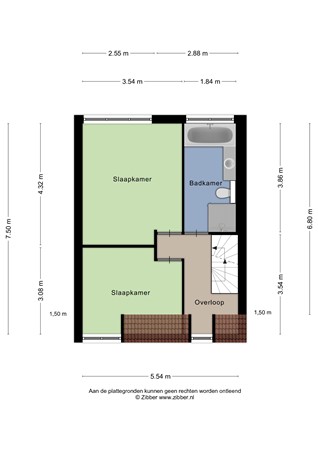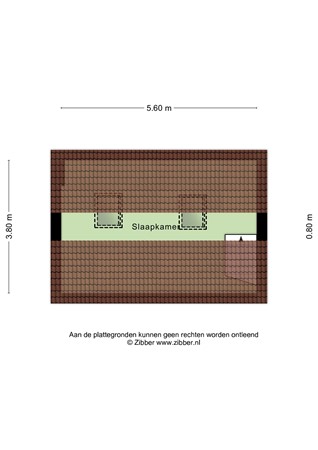Description
WOW! Unpack the moving boxes and enjoy your move-in ready, expanded, fully renovated (energy label B) townhouse (architect Willem Dudok; originally built in 1922) located on a spacious plot of 189 m² with front garden and deep (19 meters), sheltered and sunny back garden on the west with handy back entrance.
During the total renovation in 2022/2023, the following items were renewed and added: piping (gas/water/electricity), central heating system, mechanical ventilation unit, HR++ double glazing, stucco and painting inside and outside, jointing, hanging and locks, (tiled) roof, underfloor heating on the ground floor, slatted parquet floors on every floor, new interior doors, open kitchen with island equipped with various Bosch / AEG appliances, sanitary facilities, wall sockets, roof insulation, wall insulation, floor insulation, radiators, ground floor extension with glass harmonica doors to the back garden, dormer window at the rear over almost the entire width of the 1st floor and landscaping of both the front and back garden.
Attractively located a stone's throw from the "Art Nouveau" building Rhijngeest (Municipal Hall) and opposite the walking park of the beautiful Castle Endegeest. Near the pleasant shopping area "De Kempenaerstraat", various (primary) schools (including international school Rijnlands Lyceum) and only 5 minutes by bike from Leiden Central Station and the pleasant historic center of Leiden. Various sports and recreation facilities in the immediate vicinity, as well as institutions and companies such as the LUMC, Bio Science Park, Leiden University, Akzo Nobel, Avery and ESTEC/ESA. A few minutes from highways A4 / A44 to The Hague, Schiphol and Amsterdam and close to the Kagerplassen and the beaches of Katwijk-Noordwijk-Wassenaar.
Every year, Oegstgeest is in the Top 10 Best Municipalities to live in and was allowed to call itself the best residential municipality in South Holland in 2022 (source: Elsevier Weekblad) and is the second greenest municipality in the Netherlands.
Layout
Beautifully landscaped front garden, entrance, hall, modern free-hanging toilet with wash basin, renovated and expanded fuse box, stair cupboard, utility room with space for washing equipment and central heating system (Remeha 2022) and mechanical ventilation unit with access door to the kitchen. From the hall access to the attractive and bright L-shaped living-dining room with underfloor heating, mantelpiece and laminated parquet floor. In the extended rear with skylight, a spacious dining area and an open kitchen with island with built-in appliances, including a microwave, induction hob, oven and fridge-freezer combination. Through the glass harmonica sliding doors and separate access door there is an entrance to the beautifully landscaped, sheltered and sunny back garden (west) with a handy back entrance.
First floor
Landing with dormer window, 2 (bed) rooms, one at the front with dormer window and one at the rear with dormer window over the width of the room. Complete, modern and light bathroom with underfloor heating, bath, free-hanging toilet, walk-in shower with glass wall, wash basin (furniture) and towel radiator. Almost the entire floor (except the bathroom) has a laminated parquet floor and a beautiful beamed ceilings in sight.
Second floor
Via fixed staircase access to the bright attic floor with 3rd (bed) room with 2 skylights and exposed beams.
Garden
Beautifully landscaped spacious front garden and deep (19 meters), sheltered and sunny back garden on the west with outside tap and handy back entrance.
Details
The house has been completely renovated and modernized in 2022/2023
- Living area 106 m²
- Other indoor space 4.50 m²
- Building bound outdoor space 0 m²
- External storage space 0 m²
- House content 428 m³
- Plot size 189 m²
- Originally built in 1922 (architect Willem Dudok)
- Renovated and expanded (2022/2023) with a high-quality finish
- 3 (bed) rooms, spacious bathroom, 2 toilets, extension ground floor at the rear, dormer window over almost the entire width of the 1st floor and 2 dormer windows at the front
- Full HR++ double glazing, energy label B
- Wall, floor and roof insulation and underfloor heating on the ground floor
- New open kitchen with island with Bosch/AEG built-in appliances
- New piping (gas/water/electricity) and new central heating combi boiler (Remeha 2022)
- New stucco and painting inside and outside
- New interior doors, new hinges and locks, new lead and zinc work, new wall lighting and recessed spotlights
- New radiators
- New parquet floors on every floor
- Newly landscaped and spacious front garden and sunny, sheltered and green back garden on the west with handy back entrance
- Spacious and bright living-dining room thanks to the large windows at the front and glass harmonica sliding doors at the rear
- Complete and modern bathroom with underfloor heating, bath, walk-in shower, free-hanging toilet, towel radiator and washbasin (furniture)
- Opposite the walking park of the beautiful Endegeest Castle
- Central location; near schools, shops, sports and recreational opportunities and roads
- available from July 1, 2025
Purchase deed
- for homes older than 30 years, the age and material clause applies
- the asbestos clause applies to homes built before 1993
- Non-self-occupancy clause applicable
