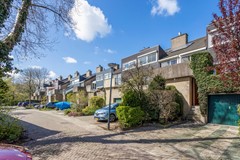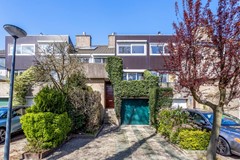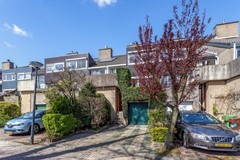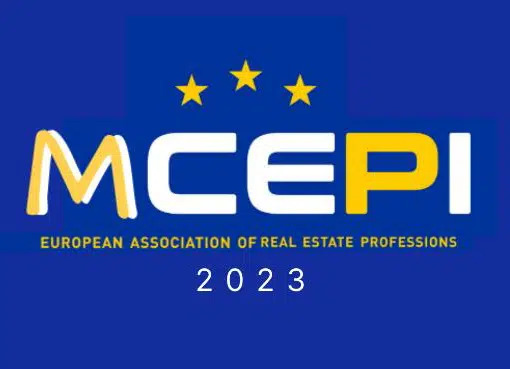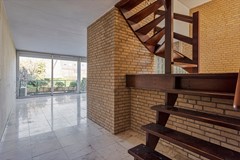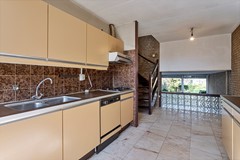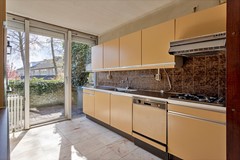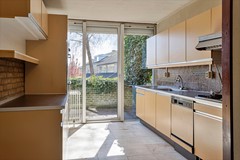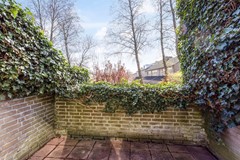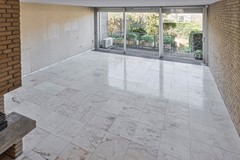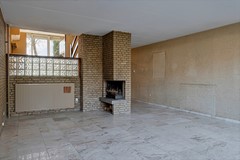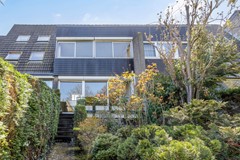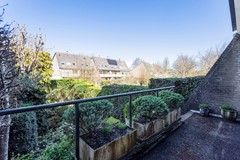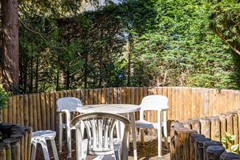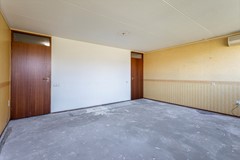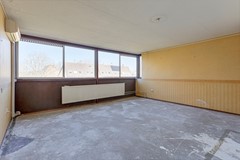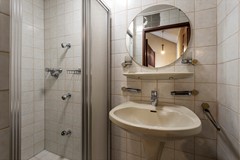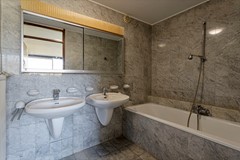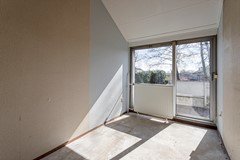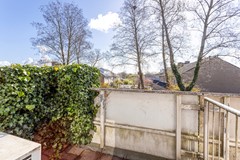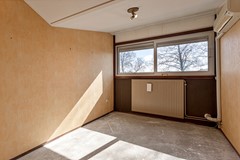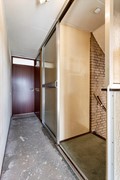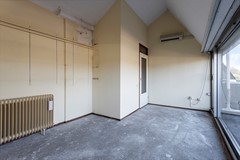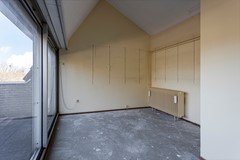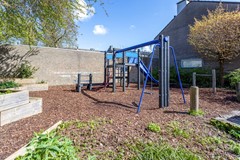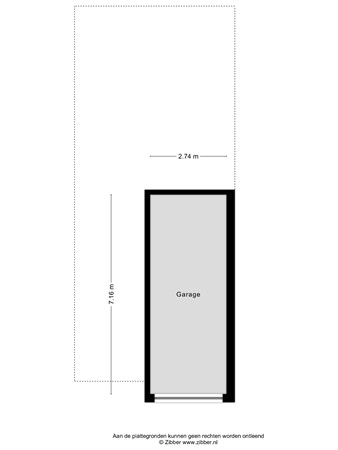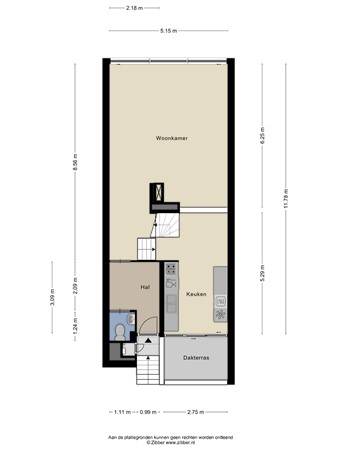Description
Very spacious, light and quietly located 'split-level house' (built in 1977) with garden-oriented living room, 4 bedrooms, 3 balconies, 2 bathrooms, roof terrace, private driveway with parking on site, spacious indoor garage (20 m²) and a deep and sunny terrace. northwest facing back garden. At the rear of the house you have a beautiful view over a lot of greenery and the different levels in the house give it a unique and playful character.
After years of loving habitation, the house is delivered empty and you have the opportunity to renovate the house entirely to your own taste.
This house is located in the green and child-friendly 'Merenwijk' with only local traffic. Due to the presence of the Wijkpark, you can always enjoy all the greenery that the park has to offer. For daily necessities you can go to the shopping center 'Kopermolen', which is within walking distance. With various sports facilities (including a golf course, tennis hall), a recreation area along the banks of the Zijl and the Kagerplassen, there is a lot to do in the vicinity. The house is also ideal for a family due to the presence of both a primary and secondary school in the area. The city center of Leiden and the NS central station are also easy and quick to reach. Furthermore, the highways A4 and A44 are in the immediate vicinity.
Ground floor
Private driveway suitable for one car and spacious (approximately 20 m²) indoor garage. Via stone stairs access to the covered entrance with the modern meter cupboard next to it. Entrance of the house; spacious entrance hall with cloakroom and separate toilet with wash basin; spacious garden-oriented living-dining room with fireplace and large glass sliding doors over the entire width of the house with balcony and beautiful view of the back garden and the greenery of the neighborhood park. The living-dining room has a playful view of the semi-open kitchen, which is higher due to the split level layout. Access via a staircase to the dated kitchen with gas hob, oven, dishwasher, extractor hood and fridge freezer with access to a balcony at the front. Both electrically operated shutters at the front and rear.
First floor
Landing with a handy and separate spacious laundry room; spacious bedroom with air conditioning at the rear over the entire width of the house. This bedroom also has a spacious marble-tiled en-suite bathroom with bath-shower combination and double sinks; at the front of the house are 2 more bedrooms, one with a balcony and one with air conditioning. Also on this floor a 2nd bathroom with shower, sink and a 2nd separate toilet. Both electrically operated shutters at the front and rear.
Second floor
Landing, room with central heating combi boiler (Remeha 2017); large and high (bed) room over the full width with air conditioning and shutters and with access to a spacious roof terrace (the view is fantastic).
Garden
The front garden offers enough space to park your car. There is also a deep, beautifully planted, sheltered and sunny back garden on the northwest where it is wonderful to relax.
Details
- Living area 142 m²
- Other indoor space 20 m²
- Building-related outdoor space 26 m²
- External storage space 0 m²
- House content 580 m³
- Plot size 179 m²
- Built in 1977
- Fantastic location in a residential area on a quiet road near schools, shops, public transport and sports and recreational opportunities
- Private driveway and spacious indoor garage
- Green and deep back garden
- 4 (bed) rooms,, 3 balconies, 2 bathrooms, 2 toilets and roof terrace with fantastic views
- Electric shutters outside
- Air conditioning in 3 (bed) rooms
- Alarm system
- Bright garden-oriented living-dining room with sliding doors over the full width and equipped with a fireplace
- Energy label B
- Insulations: wall and roof insulation, partial double glazing
- CV boiler 2017
- Building inspection dated April 14, 2023 present
- Delivery in consultation, can be done soon
Purchase deed
- Age and material clause applicable
- Asbestos clause applies
- Non-self-occupancy clause applicable
