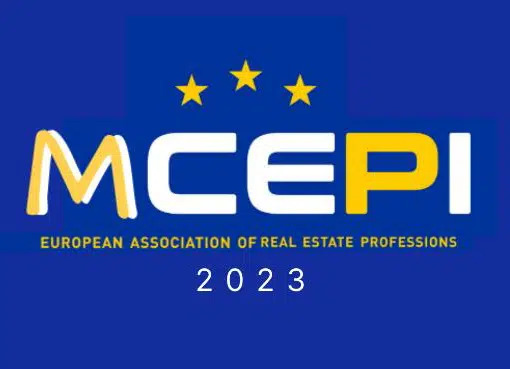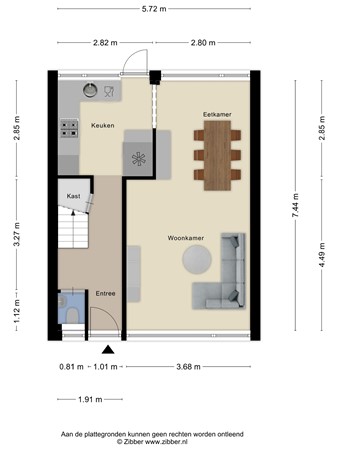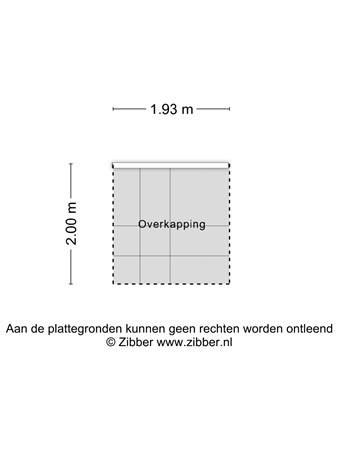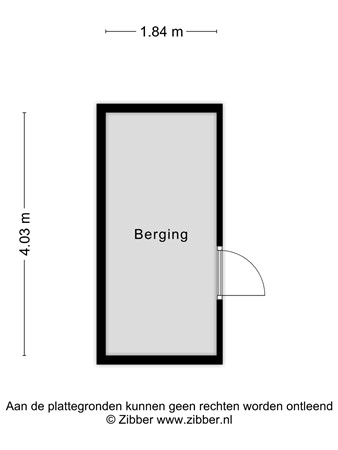Description
Well-maintained family home (energy label C) with 11 solar panels, including a semi-open kitchen, spacious and bright living-dining room, 4 spacious (bed)rooms, bathroom, 2 toilets, dormer window, sheltered front garden, beautifully landscaped 11-meter deep back garden with stone shed, covered (bicycle) storage and convenient back entrance.
The house is located in the cozy, quiet and popular 'Bloemenwijk' within walking distance of the Lange Voort shopping center with a very complete range of shops (including an Albert Heijn and Jumbo), the cozy market on Tuesdays and various catering establishments. Also within walking/cycling distance are various sports clubs including hockey, soccer, korfball, golf and swimming pool Poelmeer and several primary and (international) secondary schools including International School Rijnlands Lyceum.
In the immediate vicinity you will find institutions and companies such as the LUMC, Bio Science Park, Leiden University, Akzo Nobel, Avery and ESTEC/ESA. The Central Station and the historic center of Leiden are a 10-minute bike ride away and in about 20 minutes by car, you can reach The Hague, Schiphol Airport and the boulevard, dunes, sea and beach of the seaside resorts of Katwijk, Noordwijk and Wassenaar.
Every year Oegstgeest is in the Top 10 Best Municipalities to live in and in 2022 it was allowed to call itself the best residential municipality in South Holland (source: Elsevier Weekblad) and is the second greenest municipality in the Netherlands.
Layout
Deep, green and sheltered front garden with sun blinds, hall with extensive meter cupboard, wardrobe, free-hanging toilet with washbasin and custom-made spacious staircase cupboard. From the hallway access to the extended modern L-shaped semi-open kitchen (among other things due to a new place for the recently purchased high and wide 'American' fridge-freezer combination) and equipped with various built-in appliances including a (Bosch) oven, 4-burner gas stove, dishwasher (Siemens) with plenty of work and storage space. Walk through to the spacious and bright, recently plastered, living-dining room with American oak wooden floor and connection for a wood burner. This makes the living-dining room a pleasant space to stay in and enjoy. From the kitchen at the rear access to the beautifully paved and 11-meter deep back garden situated on the southeast with, among other things, covered (bicycle) storage, new fence, outdoor sun blinds, garden bench, spacious stone shed with electricity and convenient back entrance.
First floor
Landing; access to 3 spacious bedrooms, two of which with fitted wardrobes. On this floor is also the neat and fully tiled bathroom with a shower/bath combination, washbasin, second wall-mounted toilet, mechanical ventilation and towel radiator.
Second floor
This surprisingly spacious floor has a bedroom with a large and wide dormer window at the rear. The central heating boiler (Nefit NXT 2015) is placed on the landing and the space for the washing machine and dryer is neatly concealed. Furthermore, there is a sink on the landing, plenty of storage space behind the knee walls and an inverter for the 11 solar panels on the front roof.
Details
- Living area 104 m²
- External storage space 7 m²
- Volume house 369 m³
- Year of construction 1963
- 5 rooms, of which 4 bedrooms
- Meter cupboard with 10 groups and 2 earth leakage circuit breakers (partially replaced and adjusted 2018)
- Outer walls cleaned with high pressure, re-pointed and impregnated 2017
- Cloth of sunshade front and back replaced in 2016
- Central heating boiler Nefit NXT built in 2015
- Installation of 11 solar panels in 2014
- Dormer window installed in 2009
- Gutters replaced in 2009
- Roof insulation with ISOVER carried out in 2009
- Tiled roof renewed in 2008
- Energy label C, wall and roof insulation and fully equipped with double glazing (both HR ++ glass, as ISOPANE glass)
- Fiber optic connection available
- The nearby park and playground offer plenty of opportunities for a walk or for children to play
- Central, quiet location; near schools, shops, sports and recreational facilities and highways
- Electric charging stations approximately 80 meters from the house
- Many things remain behind, including fridge-freezer, washing machine, dryer, lamps, garden bench, reel, workbench/shelves in shed and garden furniture. See the list of things for this
- Building inspection Perfectkeur dated May 1, 2025 available
- Delivery indication end of July 2025
Deed of sale
- for homes older than 30 years, the age and material clause applies
- for homes built before 1993, the asbestos clause applies










































.jpg)









