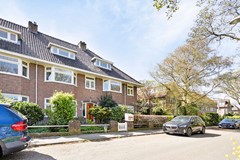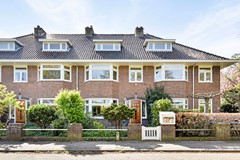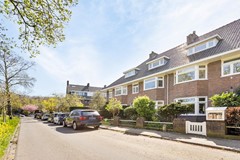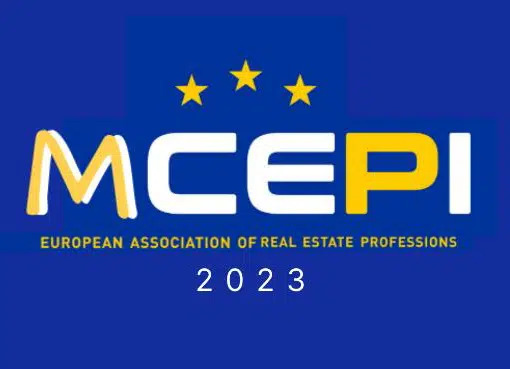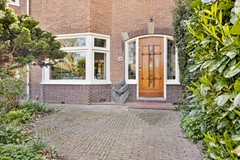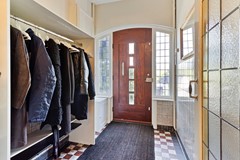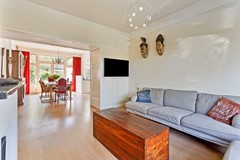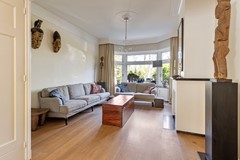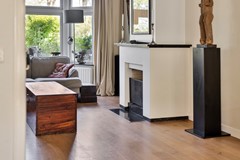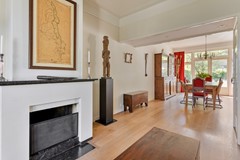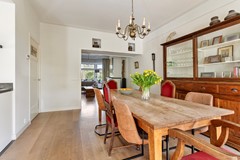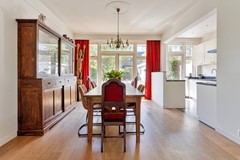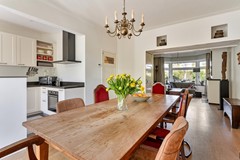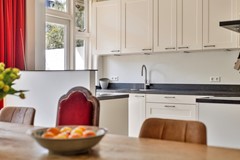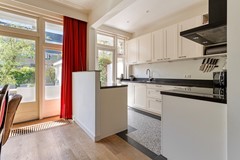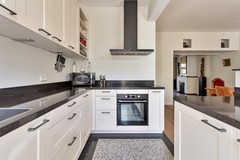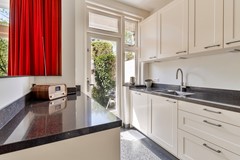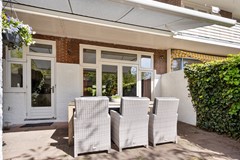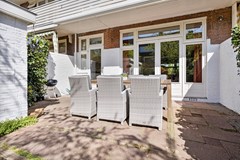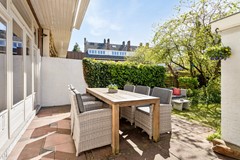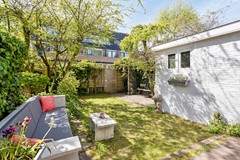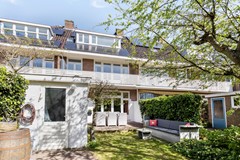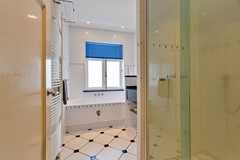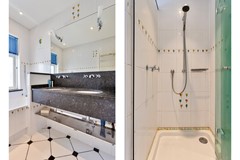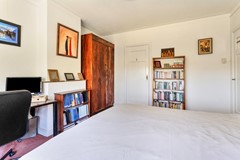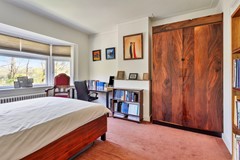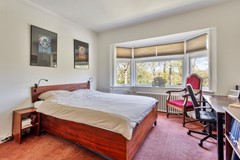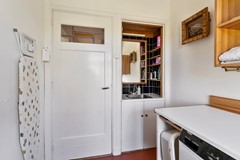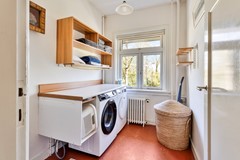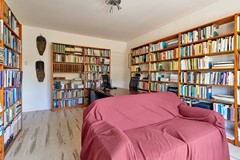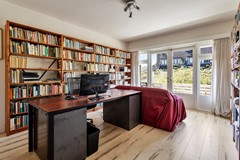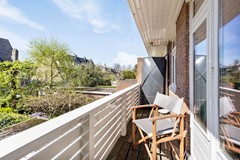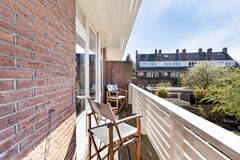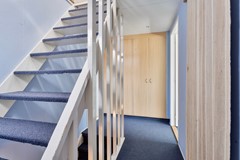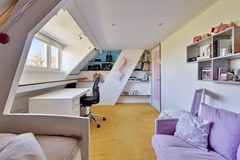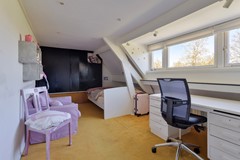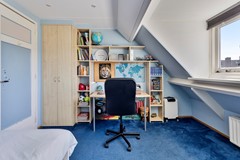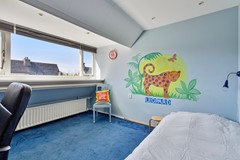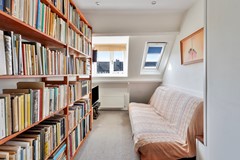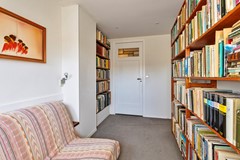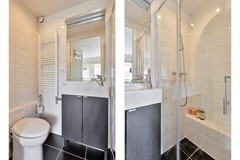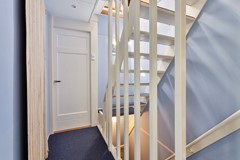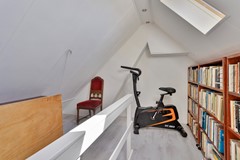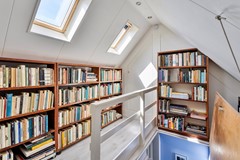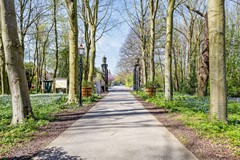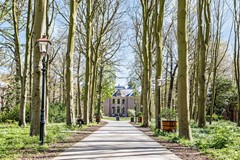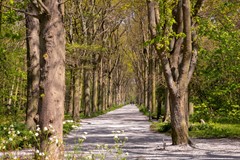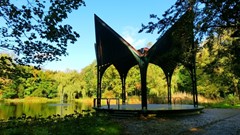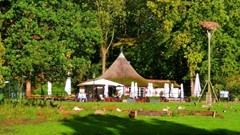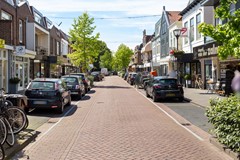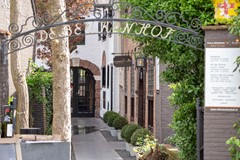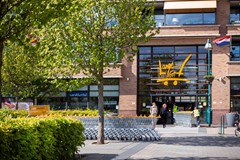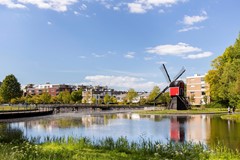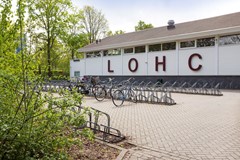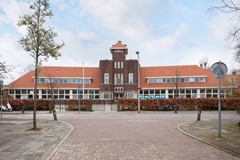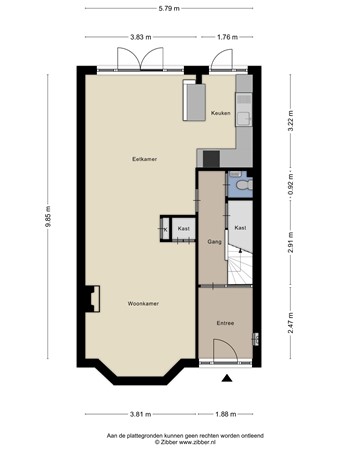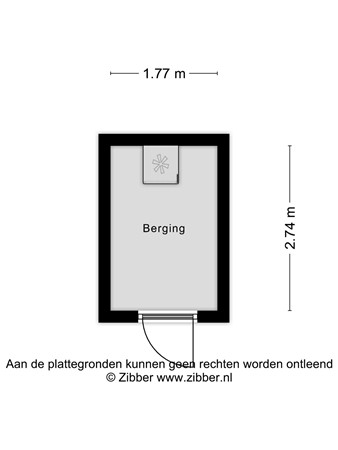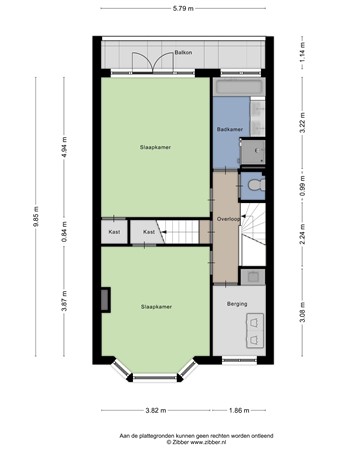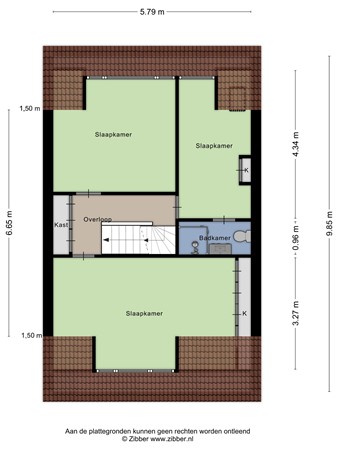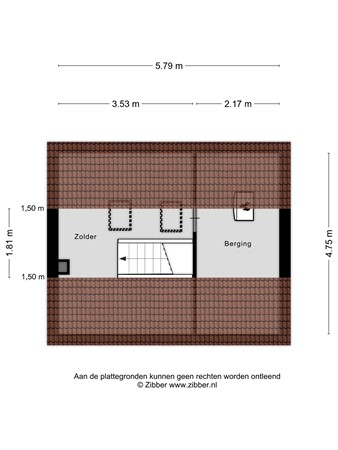Description
Characteristic, light, fully insulated (floor, wall and roof insulation, 13 solar panels, full double glazing: energy label B), energy efficient, sustainable and well-maintained townhouse (1939) with 5 bedrooms, 3 toilets, 2 bathrooms, 2 dormer windows, 2 Velux skylights, separate laundry room (can be converted into an extra bedroom), spacious living-dining room en suite with bay window, wood-burning fireplace, parquet floor and French doors at the rear, semi-open kitchen (2020) with granite floor with underfloor heating, island and all conceivable built-in appliances and with many original details (including high ceilings with edge moldings, panel doors, bay windows, hall and wall tiles and various stained glass windows) and deep and sunny front and back garden (11.5 meters deep) ideally located on the sunny southwest with electric operable sun blinds and detached stone shed.
The house is ideally and centrally located on a wide and green avenue (one-way traffic) on a spacious plot of 171m² near the shops on De Kempenaerstraat and Lange Voort within walking distance of various sports clubs such as hockey, tennis, cricket, soccer and the Poelmeer swimming pool. At the end of the avenue is the castle with the 'Oud Poelgeest' park and the Leidse Hout city and walking park. Within cycling distance of the international school Rijnlands Lyceum, 3 other secondary schools in Leiden and the historic center and Leiden Central station. Water lovers will also feel at home here, you can reach the marinas in 5 minutes by bike, from where you have direct access to the Kagerplassen. Not to forget the beaches and dunes of Noordwijk and Katwijk, all within a fifteen minute drive. And excellent connections by car to the A44 towards Amsterdam, Schiphol and The Hague.
Every year Oegstgeest is in the Top 10 Best Municipalities to live in and in 2022 it could call itself the best residential municipality in South Holland (source: Elsevier Weekblad) and is the second greenest municipality in the Netherlands.
Ground floor
Entrance with platform; arch door, vestibule with tile paneling and renovated meter cupboard with three-phase current; hallway with stair cupboard, toilet with washbasin; spacious living-dining room "en-suite" with bay window, fireplace, parquet floor and double doors to the backgarden; walk through to the semi-open kitchen (2020) with island, granite tiled floor with electric underfloor heating and equipped with all possible built-in appliances, including an induction hob, oven, dishwasher, extractor hood, double fridge-freezer and Quooker tap; also a garden door to the outside from the kitchen; the wonderfully sunny backgarden ideally located on the southwest is 11.5 meters deep, has a large paved terrace, electrically operated sun blinds and detached stone shed.
First floor
Landing, separate toilet, spacious front bedroom with bay window, mantelpiece and closet; 'cabinet room' currently used as a laundry room (both washing machine and dryer) with washbasin and boiler; spacious bedroom at the rear with fitted wardrobe and 2 patio doors to the full-width balcony; modern bathroom with bath, shower, double washbasins in hard stone top, underfloor heating, mirror and towel radiator.
Second floor
Landing, spacious front (bed)room with dormer window; rear (bed) room with large dormer window across the width and 3rd (bed) room with extra skylight and "en suite: 2nd bathroom (2015) with walk-in shower, toilet, sink (furniture) and towel radiator.
Other floors
Attic floor:
Fixed stairs to spacious insulated storage attic (currently used as a gym) with headroom, 2 recent Velux skylights and plenty of space behind the bulkheads. The installation location of the central heating system and mechanical ventilation box is also located here.
Details
- Year of construction 1939
- Usable living area 173 m²
- Other indoor space 0 m²
- Building-related outdoor space 7 m²
- External storage space 5 m²
- Plot size 171 m²
- Central location near amenities, greenery and arterial roads
- Many authentic details;
- 5 (bed)rooms, cabinet (bed)room currently used as a laundry room, 3 toilets, 2 bathrooms, 2 dormer windows, 2 Velux skylights and newly realized semi-open kitchen (2020) with island and all conceivable built-in appliances including induction hob, oven, dishwasher, extractor hood, double fridge-freezer combination and Quooker tap;
- Energy label B
- Full double glazing, HR++ Sun sun protection double glazing at the rear (2020);
- Roof, floor and wall insulation;
- Thanks to the recently implemented sustainability measures, a low energy bill (advance payment € 108 per month) where the effect/yield of the solar panels could not yet be fully taken into account;
- 13 solar panels (Solarwatt Panel Vision H3.0) on the rear roof (September 2023) equipped with EMA app with 20-year warranty
- Mechanical ventilation
- Beautifully located, sheltered, green and deep backgarden ideally located on the southwest with stone shed and electrically operated sun blinds;
- Exterior painting will take place in May 2024 (order already given)
- Possibility to flush the toilet on the ground floor and first floor with rainwater
- From the moment of purchase, the current owners have had the following carried out/renewed:
• Wall insulation EPS beads (2020)
• Floor insulation with granules (2020)
• HR++ Sun sun protection double glazing at the rear (2020)
• Roof insulation glass wool with foil 120 mm (2015)
• 2 Velux skylights (2016)
• Renewed lead on dormer windows and ridge tiles
• Renewed meter cupboard with new groups for the kitchen (2020)
• Bathroom 2nd floor (2015)
• Semi-open kitchen (2020)
- Many items are left behind (see the list of things)
- Delivery in consultation
Deed of purchase
- age and material clause applies
- asbestos clause applies
