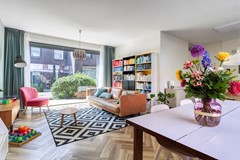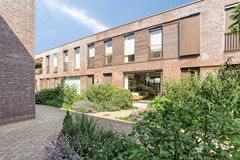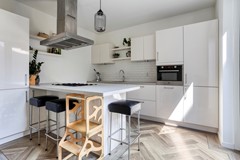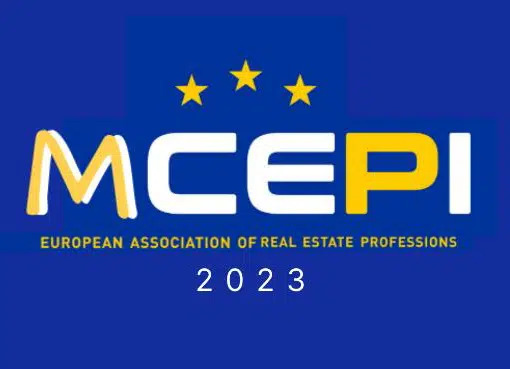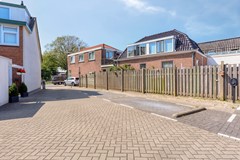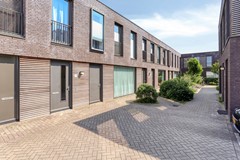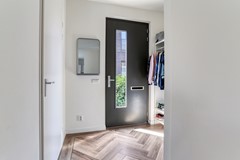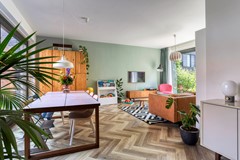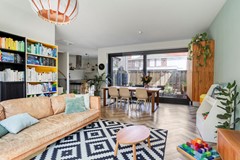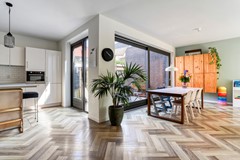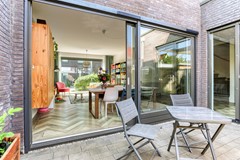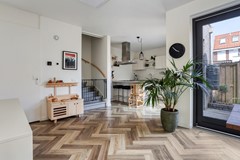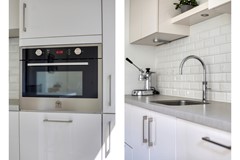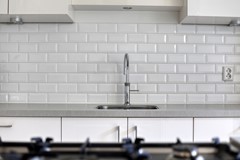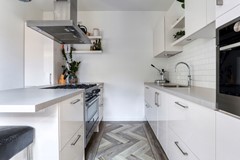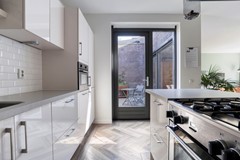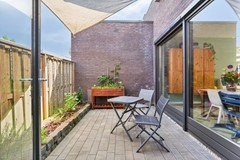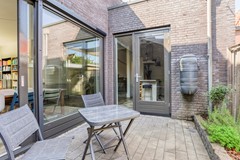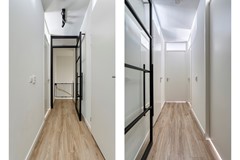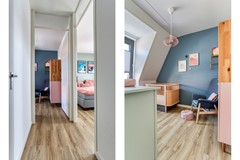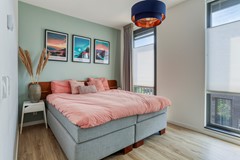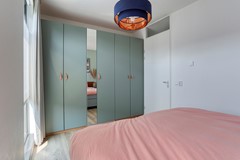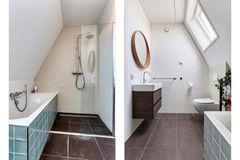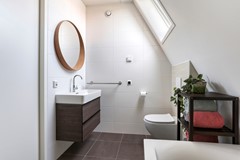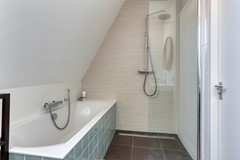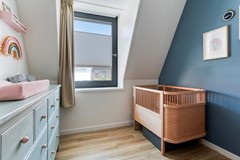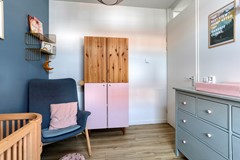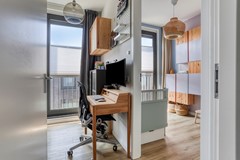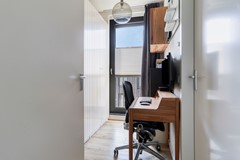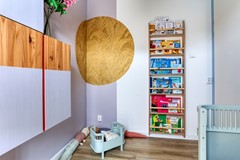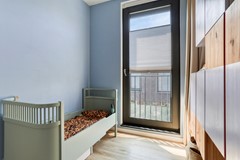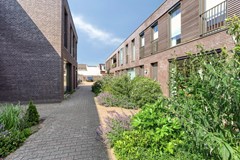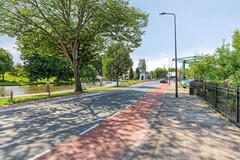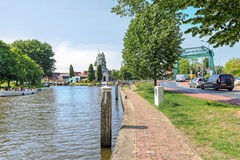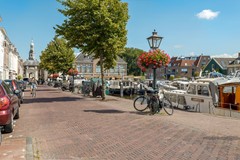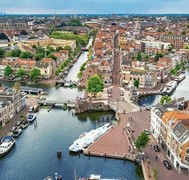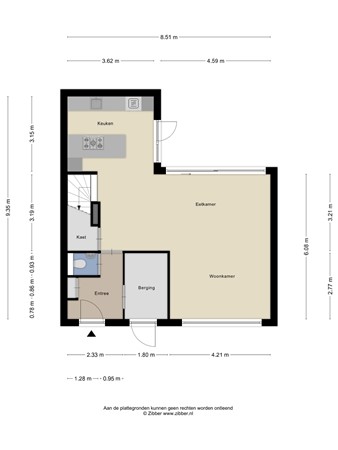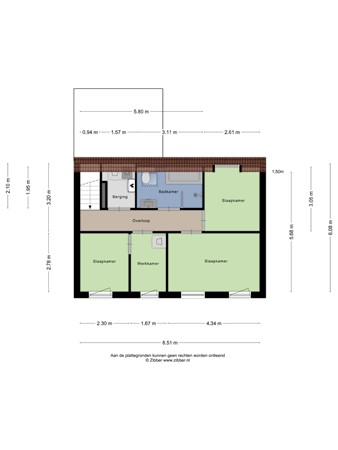Description
Light, energy-efficient (A+++) and ready to move into living in a hidden courtyard in the heart of Leiden. This spacious, modern home (built in 2017) is equipped with a hybrid heat pump, 8 solar panels, HR++ glass and screens and is completely finished. Located in a green and quiet courtyard, just a few minutes' walk from the historic city center of Leiden. With a sunny back garden and a parking space on private, barrier-enclosed property with cabling for a charging station. The energy costs of the current 4 residents are only € 86 per month.
The house has underfloor heating on both the ground floor and the first floor, a garden-facing living-dining room with cupboard under the stairs, PVC floors with wood look, a sunny back garden facing east, an indoor (bicycle) storage room with space for a cargo bike, and an open kitchen with cooking island equipped with all conceivable built-in appliances. There are also three spacious (bed)rooms, a separate spacious toilet, a complete bathroom with bath, walk-in shower, washbasin (furniture) and wall-mounted toilet, and a separate technical/laundry room with space for washing equipment, the central heating system and the mechanical ventilation unit. All walls are smoothly plastered.
Thanks to the wide layout of the homes, the floor height of approximately 3 meters and the large glass surfaces, the homes are remarkably light and spacious - despite the urban density of the area. The name 'Warmoeziershof' refers to the historical function of the court as a residence of vegetable gardeners who lived and worked here.
The house is situated in a prime location: close to the Leiden canals and a stone's throw from the historic Meelfabriek and Zijlpoort. Within a few minutes you can walk into the lively city centre. All amenities are close by: within walking distance you will find, among other things, several schools, childcare facilities, playgrounds, four supermarkets, a wide choice of catering establishments and several recently renovated canal parks, including the Ankerpark and the Plantsoen. The Haarlemmerstraat - the most important shopping street in Leiden - is also around the corner. Leiden Central Station is only a seven-minute bike ride away. The A4 and A44 can be reached within ten minutes.
The historic city centre of Leiden is the second largest in the Netherlands and is known for its rich history. With old canals, city gates, 88 bridges, mills, courtyards, a castle, the Singelpark and numerous museums, the city offers a unique combination of atmosphere and facilities. It is not without reason that Leiden was ranked third in 2023 as the most attractive city to live in (source: ‘Atlas for municipalities’, Atlas Research).
Layout
At the front of the house it is quiet living and children can play and cycle safely in the green courtyard. The houses are situated around a closed courtyard on three sides with an entrance and exit on the Zijlsingel. You enter through a spacious hall with wardrobe, extensive meter cupboard and a modern, wall-mounted toilet with washbasin. From the hall you have access to the spacious indoor (bicycle) storage - deep enough for a cargo bike, for example - which also has its own outside door. The wide, brightly decorated living-dining room owes its spacious feeling to the high ceilings and large windows. You have access to the back garden via a glass sliding door. There is a handy stair/pantry cupboard under the stairs. The modern, L-shaped open kitchen with cooking island offers plenty of work and storage space and is equipped with high-quality built-in appliances from Bertazzoni, including a 5-burner gas stove with oven, combination oven/microwave, extractor hood, fridge/freezer (AEG), Quooker and dishwasher (AEG). From the kitchen there is also a door to the sheltered, sunny back garden on the east. The entire ground floor has underfloor heating and a beautiful PVC floor in wood look.
First floor
The landing provides access to the technical/laundry room with installation for the combi boiler (2017), hybrid heat pump (2023) and connections for washing equipment. You can reach the other rooms via an industrial, aluminum, black powder-coated glass loft door. At the front there are two spacious and bright (bed)rooms with French balconies. One of these rooms is currently divided into two smaller rooms with a passage, but can easily be merged again. At the rear is a third bedroom with a skylight. The modern, beautifully tiled bathroom is equipped with a bath, a walk-in shower with rain and hand shower, a wall-mounted toilet, a washbasin (furniture) and a skylight. This floor also has underfloor heating and a beautiful PVC floor in wood look. There are 8 solar panels on the flat roof.
Garden
Through sliding doors or access door from the open kitchen you enter the sunny and sheltered back garden (east) where you can enjoy the sun in the morning and early afternoon. In the afternoon you can enjoy the sun in the courtyard. The courtyard and parking spaces are private property. The house also has screens (external sun blinds) on all windows and outdoor lighting.
Details
- Year of construction 2017
- Usable living area 112 m²
- Contents of house 396 m³
- Plot 101 m²
- Beautiful and green living environment within walking distance of the historic center, Meelfabriek and Zijlpoort, near Leiden Central Train Station
- Modern and quiet terrain (closed with barrier)
- Car-free courtyard at the front
- Private parking space on closed private property with cables for charging station yet to be installed
- 3 (bed)rooms, 2 toilets, complete bathroom, modern open kitchen with cooking island
- Handy indoor (bicycle) storage and stair cupboard
- Energy label A+++, fully insulated, wall- roof-, floor insulation, full HR++ glass, screens
- Quatt Hybrid Classic 6kW heat pump (2023)
- Intergas Kombi Kompakt 36/30 A HR central heating boiler (2017)
- Underfloor heating on all floors
- Mechanical ventilation
- 8 AEG AS-P602 solar panels (2017) with app to view yield, 1981 kWh generated electricity in 2024 with 2 years to go factory warranty
- Barely any energy costs currently € 86,- per month advance payment gas + electricity (4 residents!)
- Electrical installation: meter cupboard has been expanded with an extra group for possible future use of charging station parking space and has ample expansion options for extra groups in the meter cupboard for, for example, cooking on induction
- Recently purchased home battery (HomeWizard) on offer
- Fiber optic available
- VvE costs €23,- per month for maintenance of courtyard and parking spaces
- Delivery as off November 17th 2025
