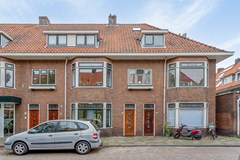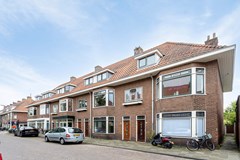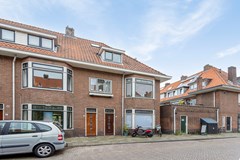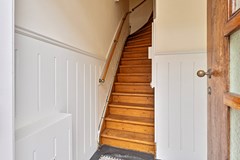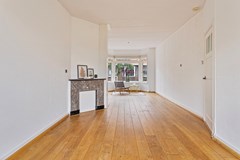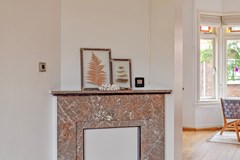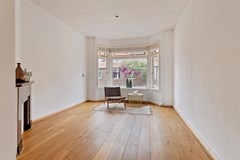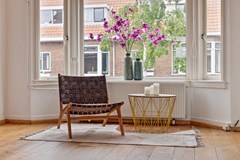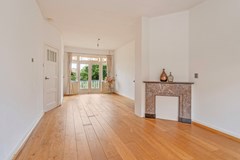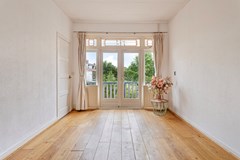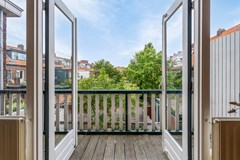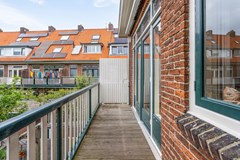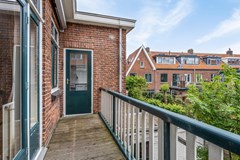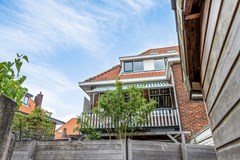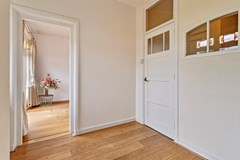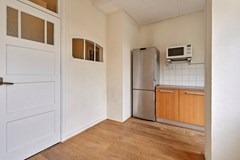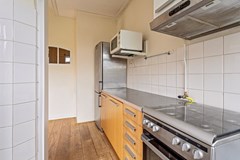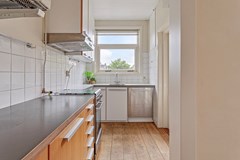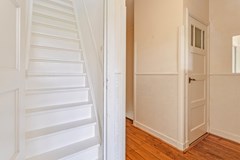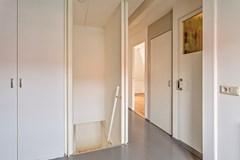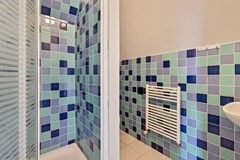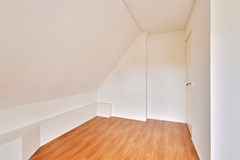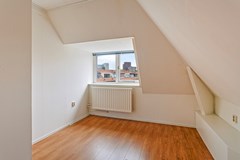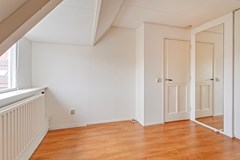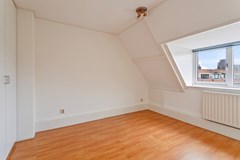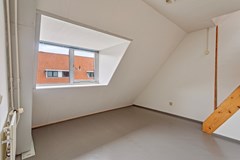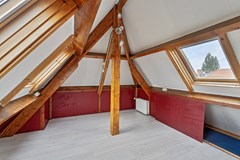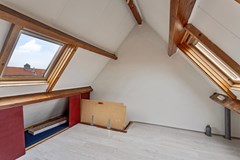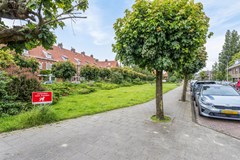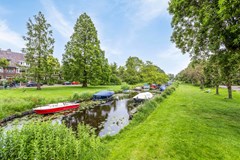Description
Spacious and very conveniently located 3-room 1930s upstairs apartment with many original details and outdoor storage in the highly sought-after Professorenwijk!
The van 't Hoffstraat is a pleasant, quiet street with sufficient parking space (permit holders) and close to many facilities. There are several local shops (butcher, cheese shop, lunchroom) and a supermarket within walking distance. Sports and recreational facilities, Cronesteyn polder park and the Lammenschans railway station are also nearby. Moreover, you can reach the pleasant historic center of Leiden within a few cycling minutes. By car you can easily reach the A4/N11 towards The Hague/Amsterdam and Utrecht.
Ground floor
Entrance with meter cupboard on the ground floor in the hall, with many original elements such as front door with stained glass upper window, granite floor with natural stone sill and wooden stairs with banister to the 1st floor.
First floor
The landing on the 1st floor provides access to the various rooms, such as the separate toilet with wash basin, wardrobe, storage cupboard, the kitchen, living-dining room and the stairs to the 2nd floor. The living-dining room is spacious and offers a lot of light through the many windows and has a beautiful wooden floor and French doors, here too original elements can be discovered in the form of the stained glass windows, panel doors, bay window and the marble fireplaces. The L-shaped kitchen is also spacious and equipped with various (built-in) appliances such as a Siemens fridge-freezer combination, microwave, Bauknecht dishwasher, 4-burner Inventum gas stove with oven and a stainless steel extractor hood. The balcony with external sun blinds, located on the northeast, can be reached from both the kitchen and the living room.
Second floor
The bright landing on the 2nd floor has a handy cupboard wall and a dormer window at the front. From the landing access to two (bed)rooms at the rear of the house, both with dormer windows and one with fitted wardrobes. From the landing there is also access to a separate space for a washing machine, dryer and central heating system and access to the bathroom with a shower, toilet, wash basin and design radiator.
Other floors
The attic can be accessed via the staircase from the 2nd floor and has three Velux skylights, so this space can be used as a sleeping area.
Details
- Year of construction 1935
- Protected city view
- Equipped with many original details, including panel doors, stained glass windows, bay windows and mantelpieces
- Plastered walls and ceiling
- Child-friendly environment and centrally located near many amenities
- Usable living area 98 m2
- Other indoor space 5 m2
- Building-related outdoor space 6m2 (balcony)
- External storage space 2 m2 (storage room on the ground floor outside)
- VvE contribution: € 100 per month
- Partially double glass
- Energy label F
- Parking for permit holders
- Center Leiden and Leiden CS within cycling distance
- Leiden Lammenschans train station and Plus supermarket within walking distance
- A4 towards The Hague/Amsterdam and N11/A12 towards Utrecht are easily accessible
- Many items are left behind; see the list of things
- Delivery in consultation, can be done soon
Deed of purchase
- for homes older than 30 years, the age and material clause applies
- the asbestos clause applies to homes built before 1993
- non-self-occupancy clause applies

