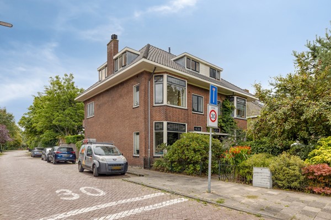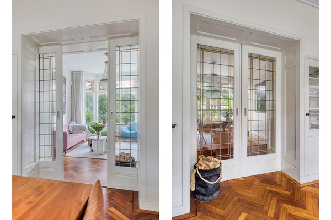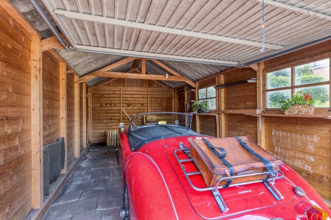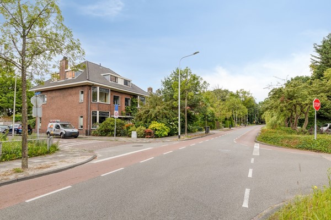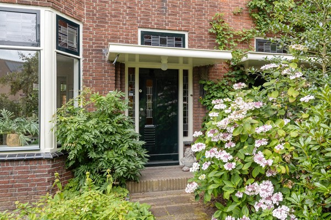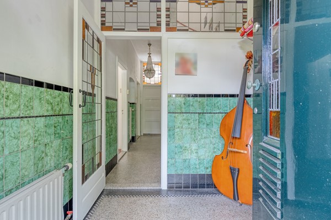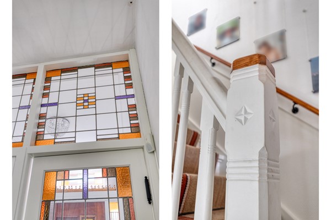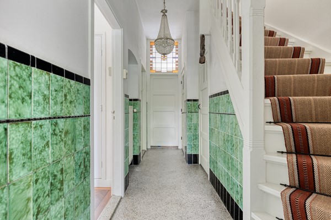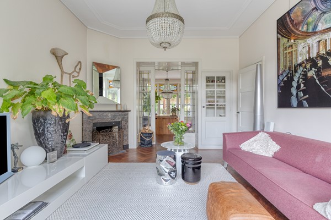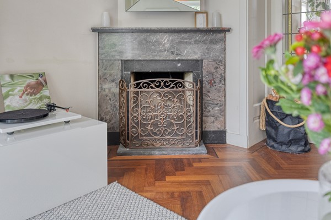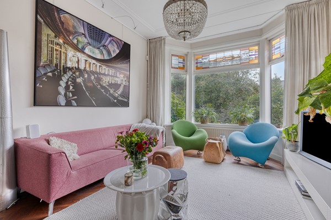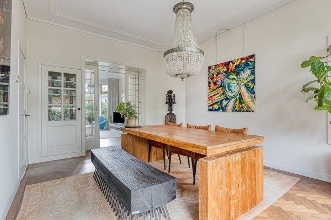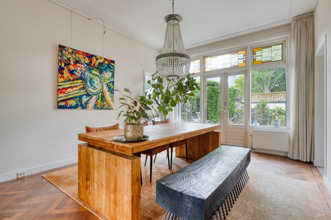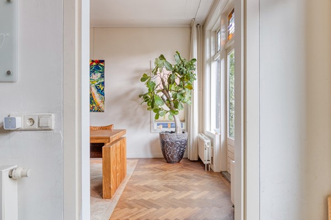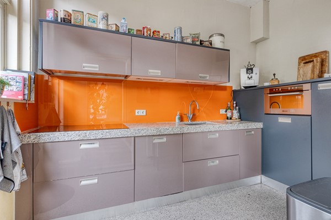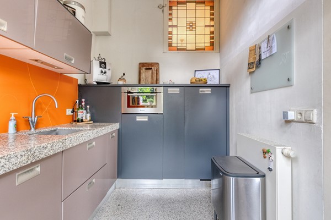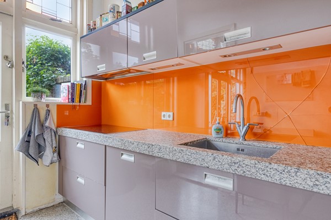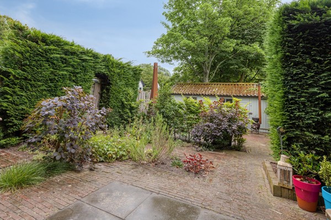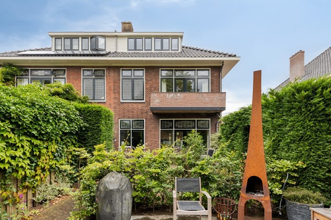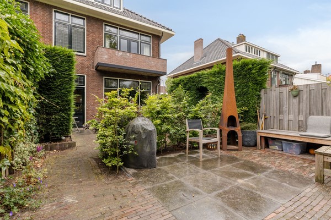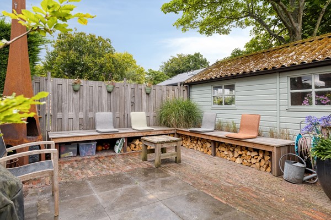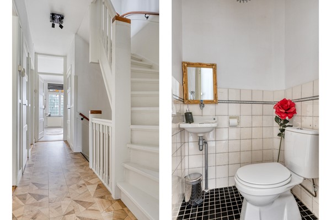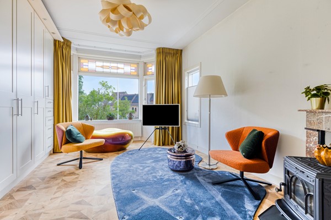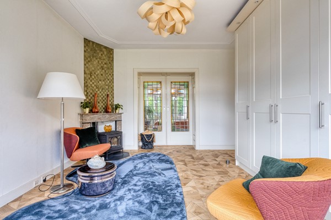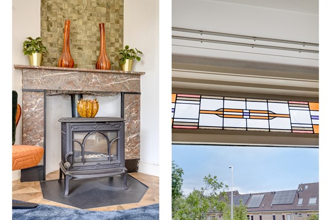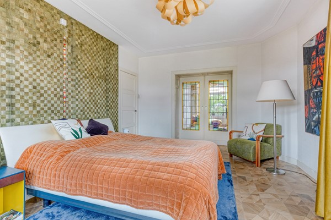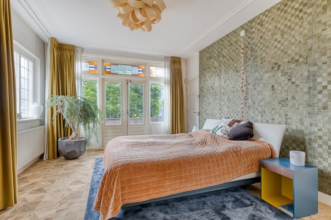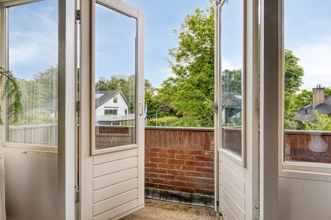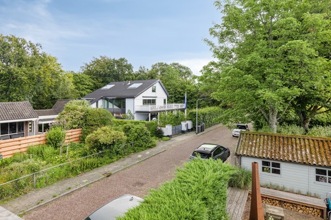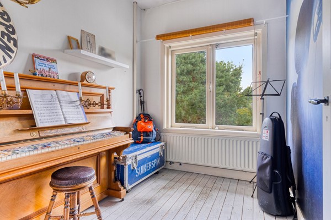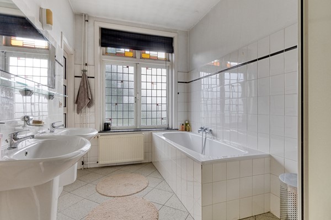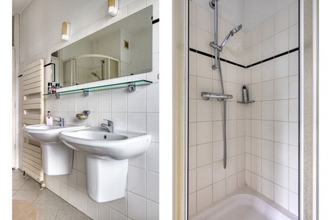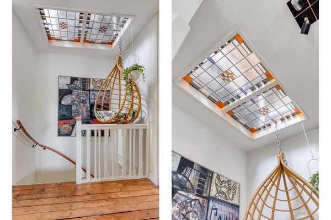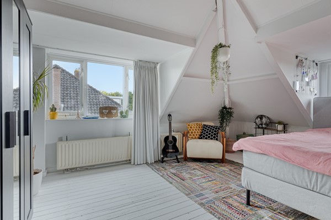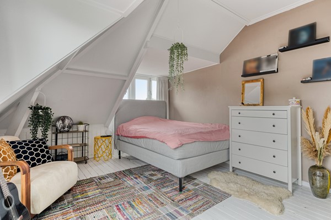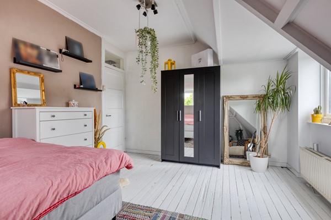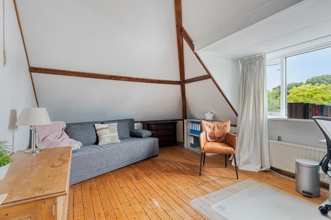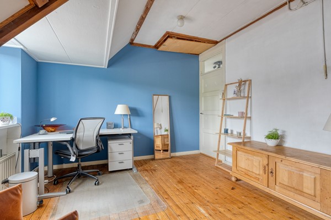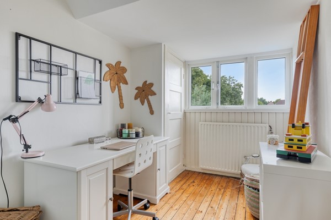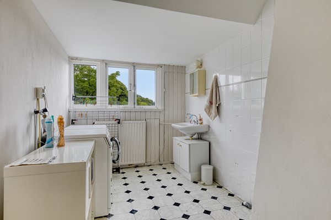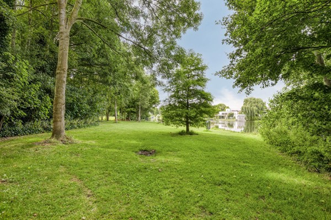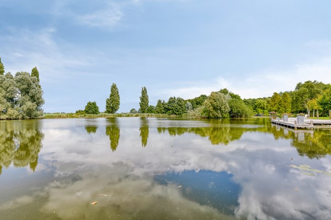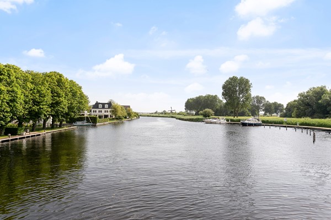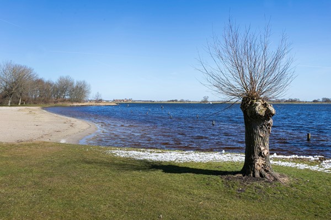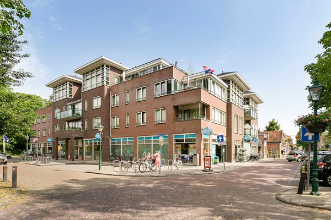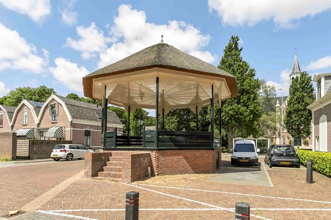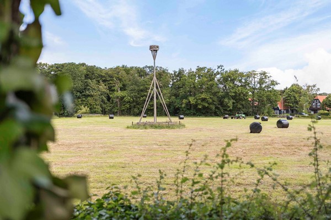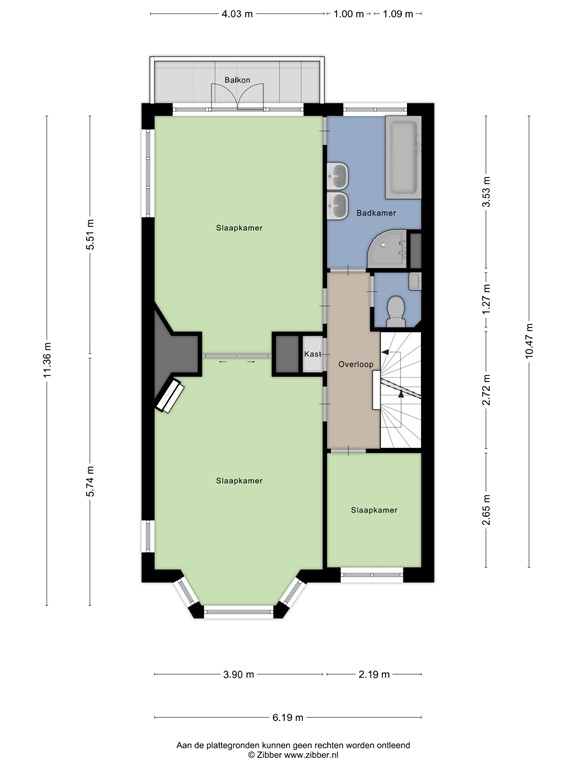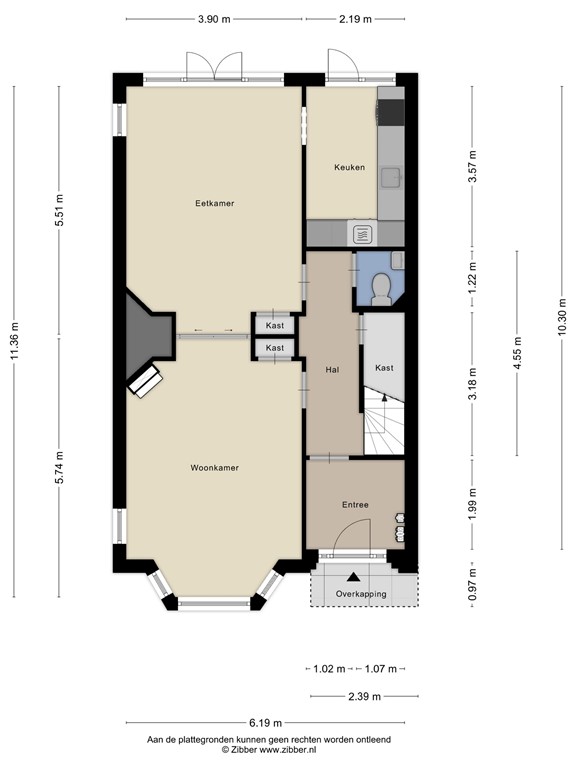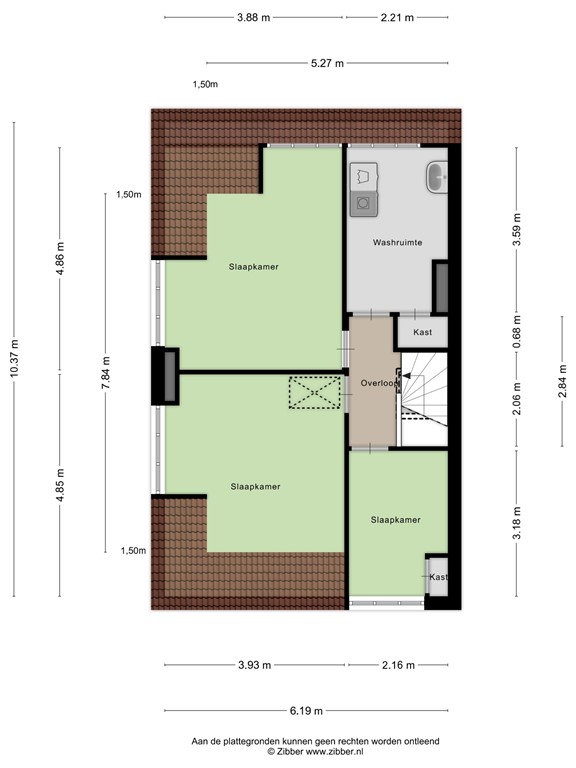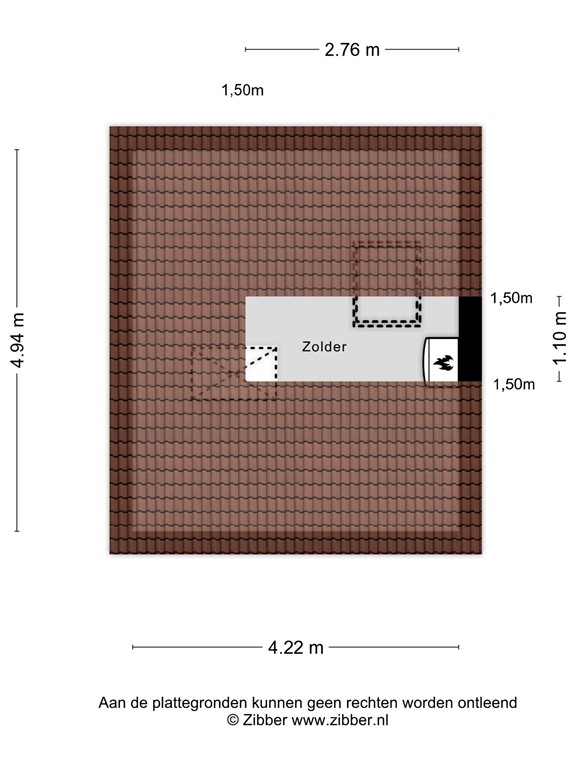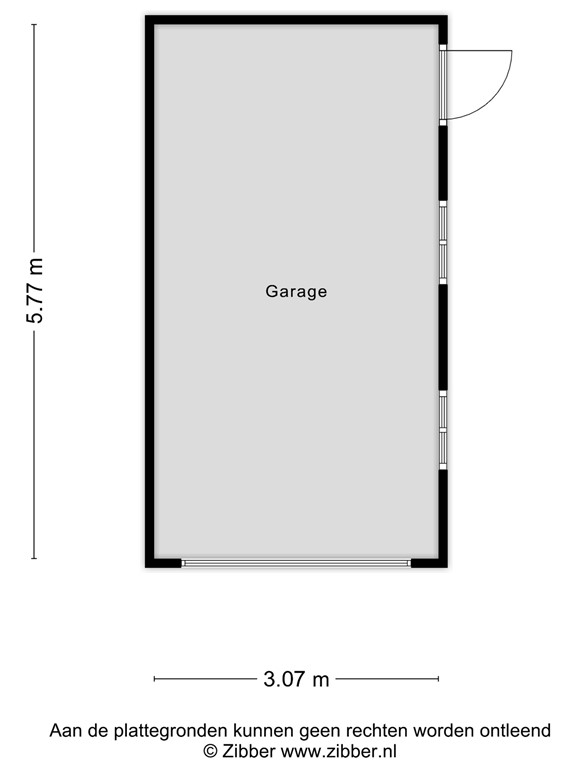Description
This characteristic and stylish detached townhouse (built in 1935) stands on one of the most beautiful avenues in the charming water sports village of Warmond. With a generous 183 m² living space, a 226 m² plot, and a plenty of original details - such as bay windows, high ceilings, extensive stained glass, granite floors, paneled doors, and en-suite sliding doors - this house exudes charm and history. At the same time, it offers all the comforts of today - perfect for those who desire stylish and spacious living.
The house has no fewer than six bedrooms, three dormer windows, a spacious bathroom, two separate toilets, a balcony, a charming fireplace, and a wood-burning stove. The modern designer kitchen is equipped with every conceivable built-in appliance. Outside, you'll find a deep, green, and sunny southeast-facing front and back garden, several terraces, a garage, and a private charging station for electric cars.
Warmond is a beloved village on the Kagerplassen lakes, offering a wealth of nature, history, and water sports. From this unique house, you can easily walk to the beach of Koudenhoorn recreation island, the Krantz forest area, a primary school, shops, restaurants (including Michelin-starred restaurant De Moerbei) and the charming village center.
International schools, sports facilities (hockey, tennis, cricket, golf, squash, paddle tennis, swimming pool), and Sassenheim train station are just a short bike ride away. Furthermore, the historic city center of Leiden is a 15-minute bike ride away, and Schiphol Airport or the coast (Katwijk, Noordwijk, Wassenaar) are approximately a 20-minute drive away. Amsterdam and The Hague are also easily accessible.
Layout
• Stained glass throughout the ground floor
• Sheltered front garden with a covered entrance and the original front door
• Vestibule with granite floor and wall tiles, renovated meter cupboard
• Hallway with under-stairs cupboard, separate toilet with hand basin, and staircase
• Spacious and bright living room with en-suite stained glass windows, stained glass sliding doors, a bay window and a wood-burning fireplace
• Dining room with French doors leading to the garden
• Parquet flooring with edging in both rooms
• Modern designer kitchen with ample storage space and built-in appliances (2020 induction cooktop, 2025 combination oven, refrigerator, freezer, extractor hood, and close-in boiler)
• Direct access to the deep and sunny back garden
First floor
• Stained glass throughout the entire floor
• Landing with separate toilet
• Spacious and bright master bedroom with PVC flooring, French doors leading to the balcony, and access to the bathroom
• Ensuite room with stained glass leading to the second spacious bedroom with a bay window and original fireplace with a wood-burning stove
• Bathroom with bathtub, double sink, shower, and designer radiator
• Third room at the front (currently a music room)
Second floor
• Landing with a beautiful stained-glass skylight
• Three spacious bedrooms, all with dormer windows
• Separate laundry room with washer/dryer setup and vanity
• Possibility for a second bathroom
• Loft ladder to the attic with central heating system (Nefit Topline Aquapower HRC 30/CW8, 2011) and skylight
Garden
• Beautifully landscaped front garden (10 meter deep) with space for bicycles
• Spacious, deep southeast-facing backyard (15 meter deep) with several patios and plenty of privacy
• Detached wooden garage (18 m²), suitable for one car
• Electric charging station available
Details
- Characteristic townhouse (1935), semi-detached
- Living area 183 m²
- Other indoor space 3 m²
- Building-related outdoor space 6 m²
- External storage space 18 m²
- Plot area 226 m²
- House volume 658 m³
- Many unique 1930s details.
- 6 (bed)rooms, 2 toilets, 3 dormer windows, 2 bay windows, 2 en-suite sliding doors, spacious attic storage
- Bright en-suite living room with a fireplace and French doors leading to the garden
- Designer kitchen with all built-in appliances (combi oven 2025, induction 2020)
- Spacious bathroom with a bathtub, double sink, shower, and designer radiator
- Detached wooden garage (18 m²) with a charging station and parking for 1 car
- Deep, green, and sunny southeast-facing garden with several terraces and rear access
- Well-maintained and move-in ready
- Exterior painting 2024 & 2025
- New roof tiles 2023
- Energy label C, fully double-glazed, roof, floor, and wall insulation
- Building inspection (Perfectkeur) available (July 15, 2025)
- Includes various items such as a charging station, window treatments, stair runner, and a lounge sofa in the garden (see list of things)
- Delivery In consultation
Purchase agreement
- For homes older than 30 years, the age and materials clause applies.
- For homes built before 1993, the asbestos clause applies.


