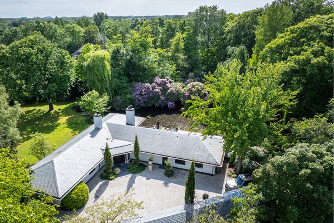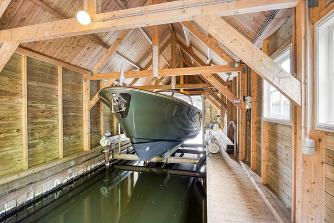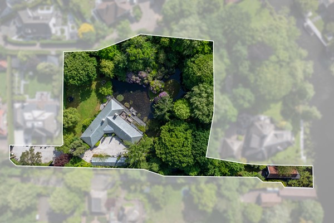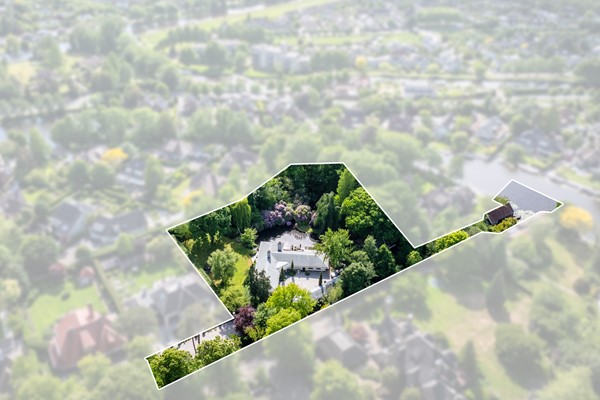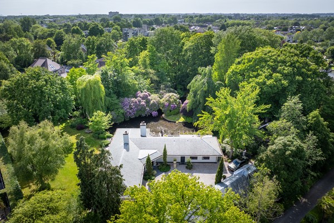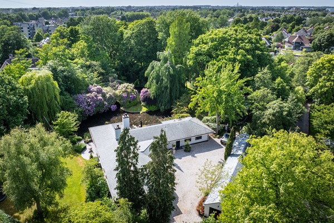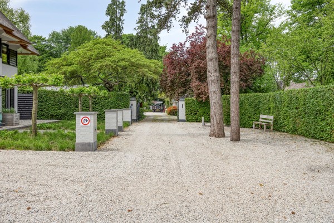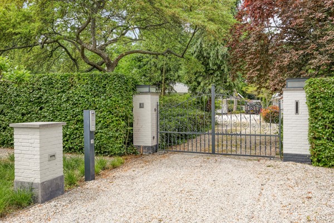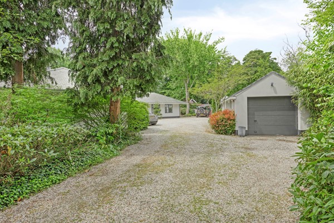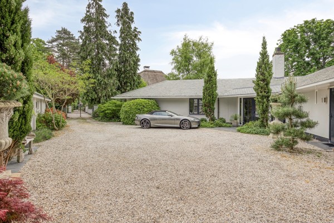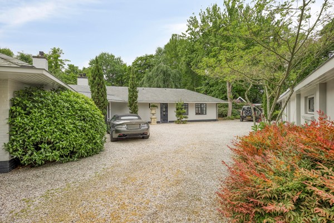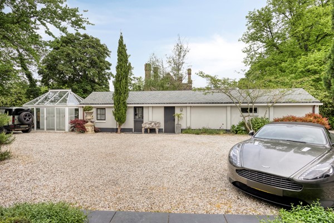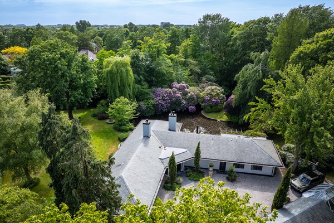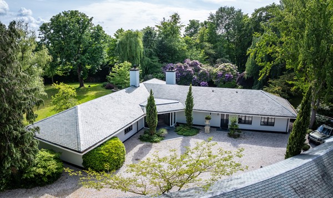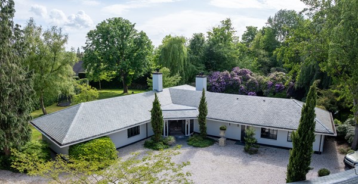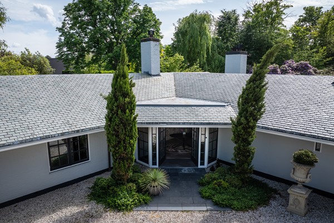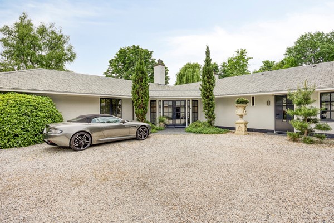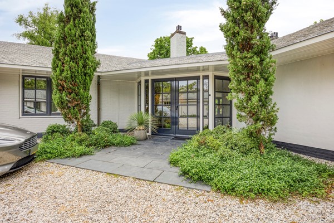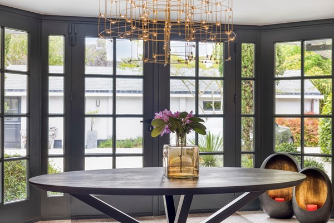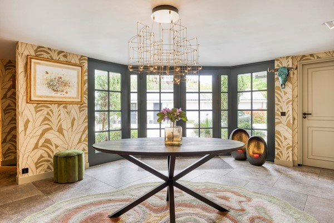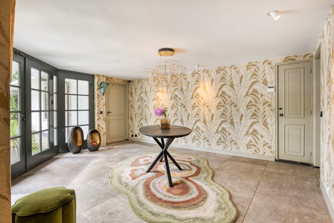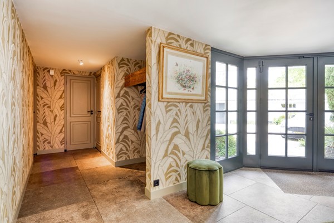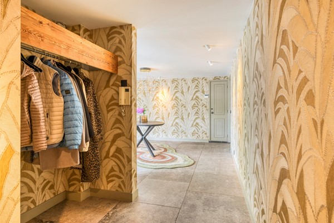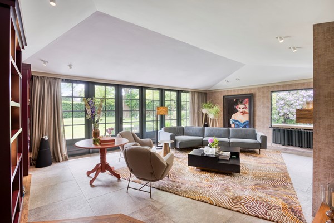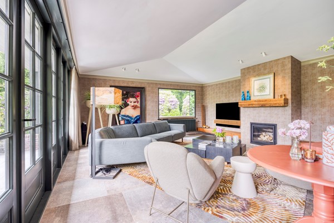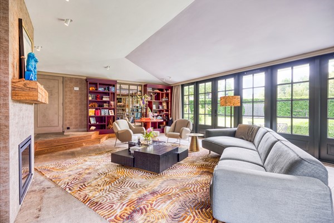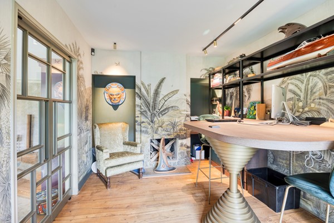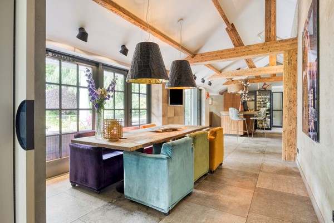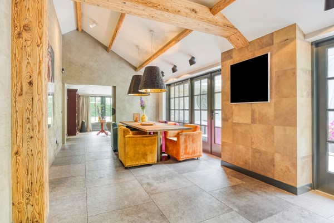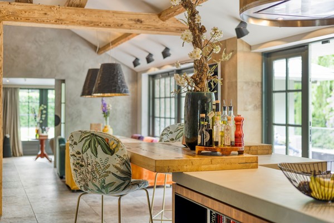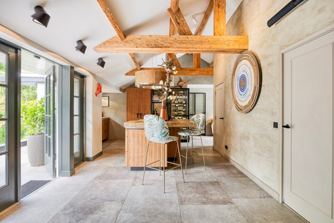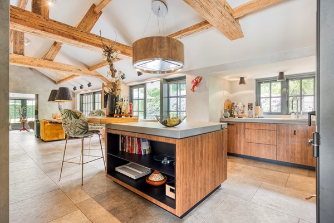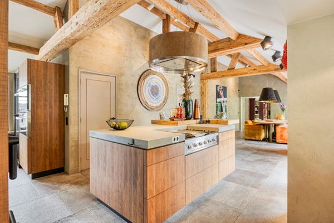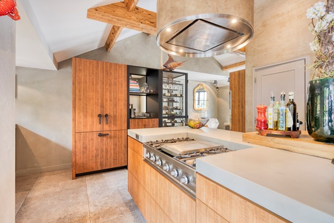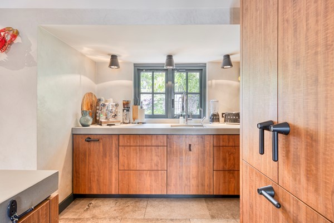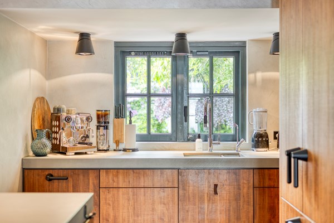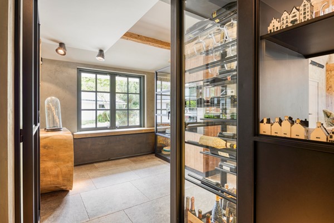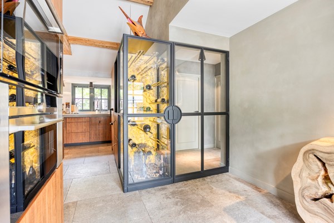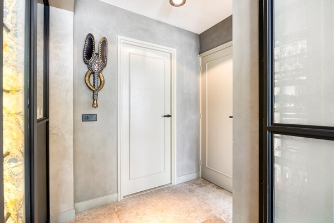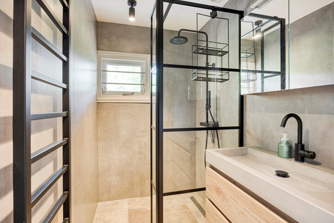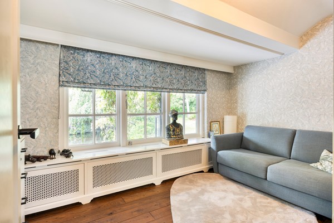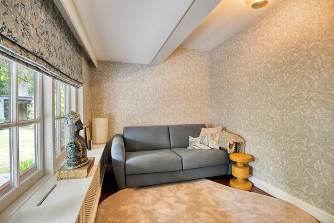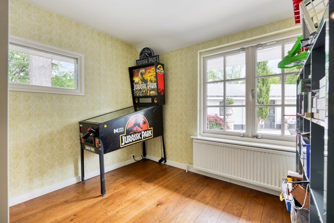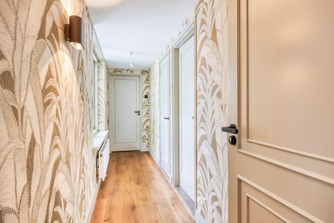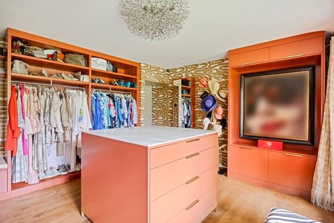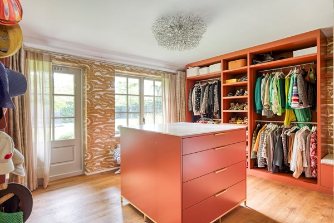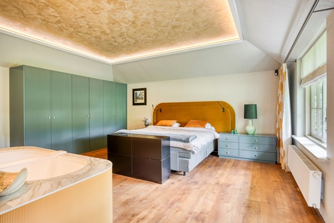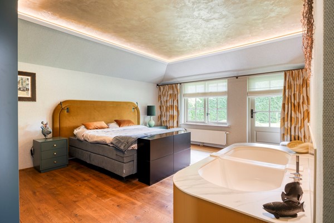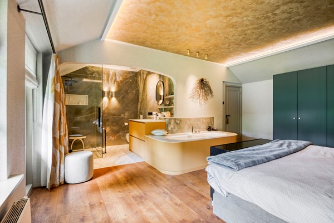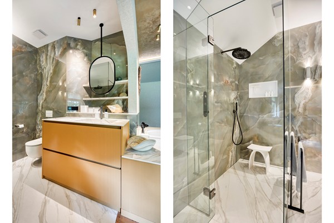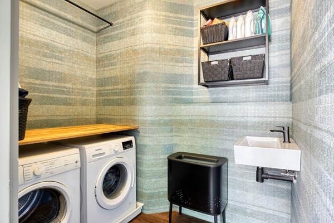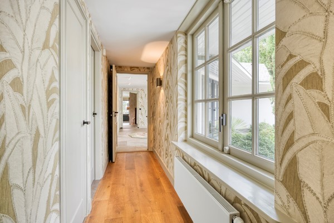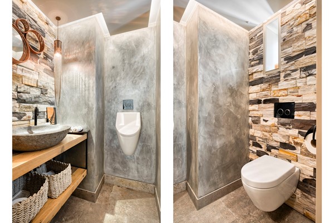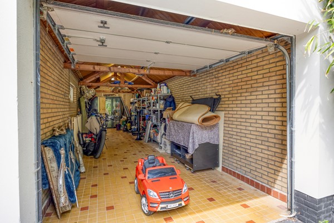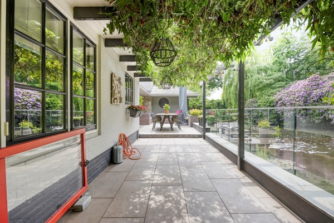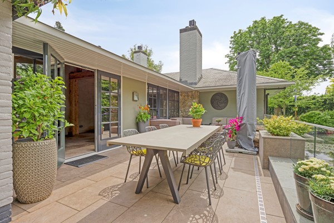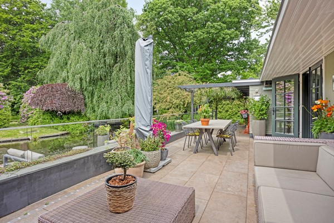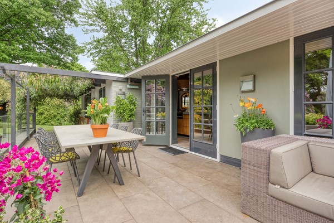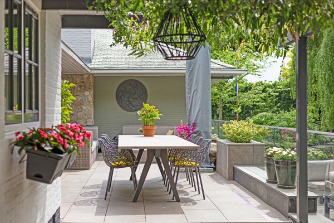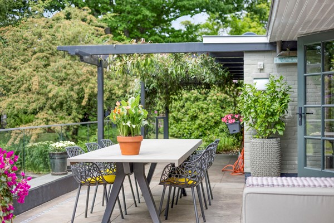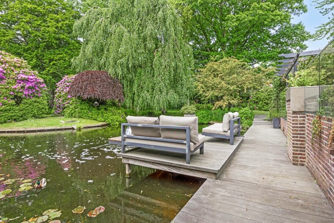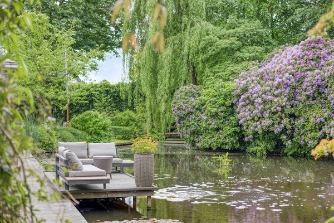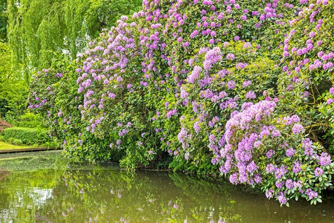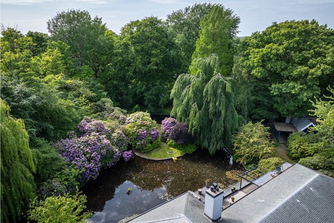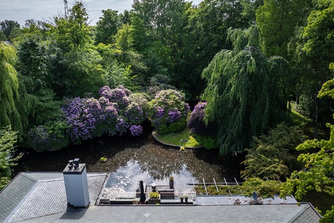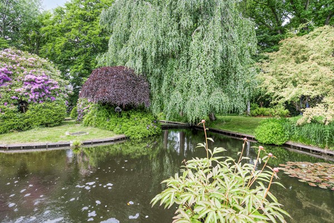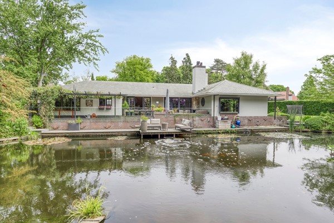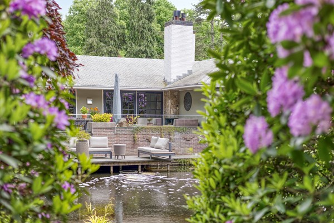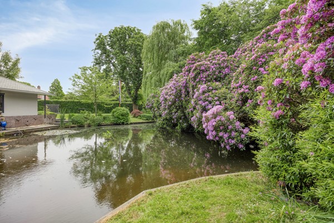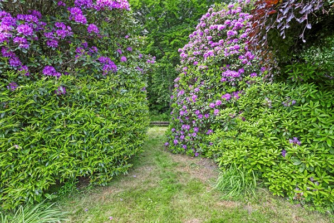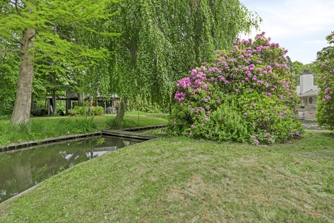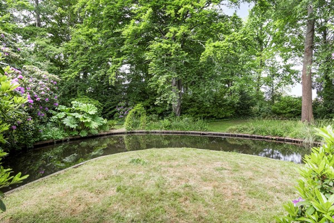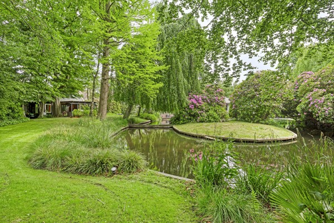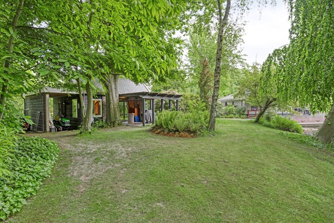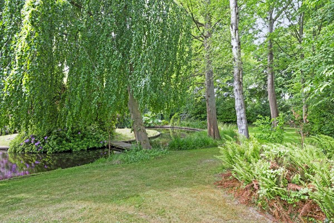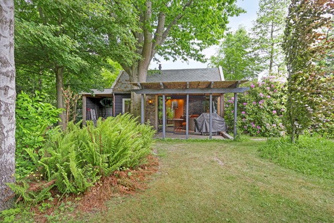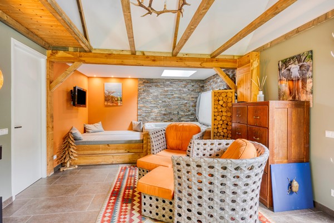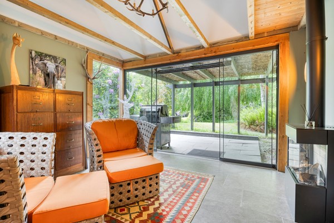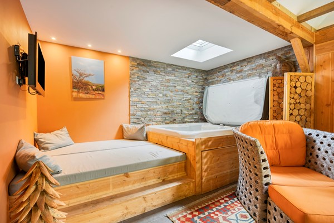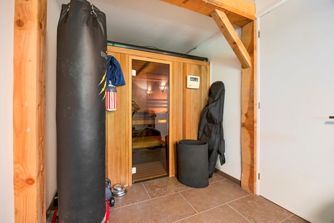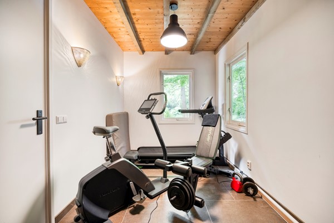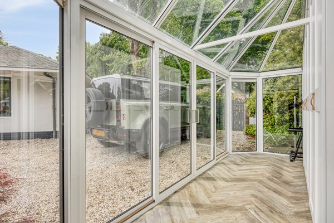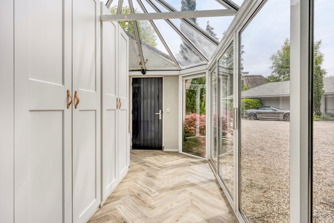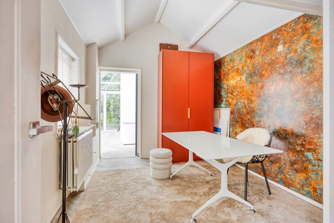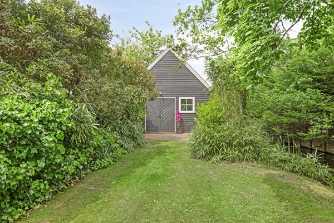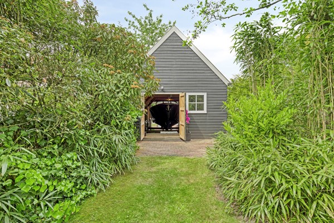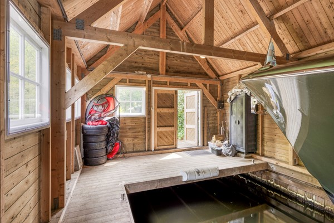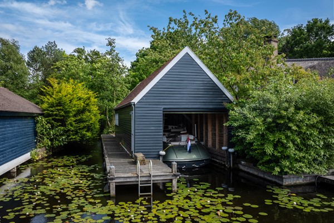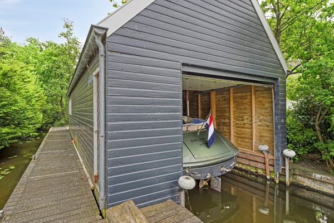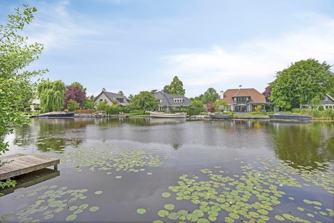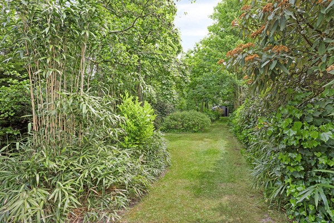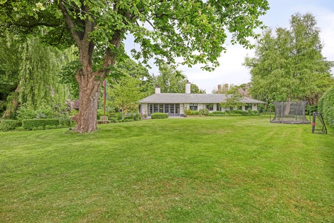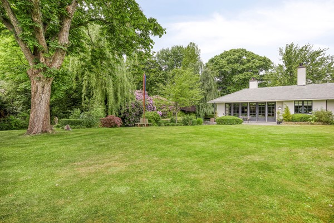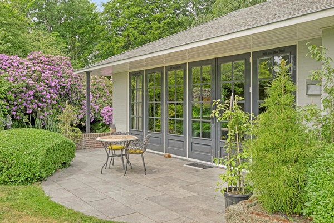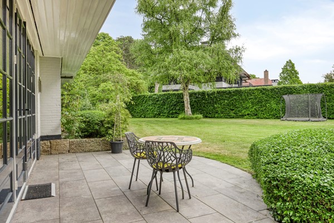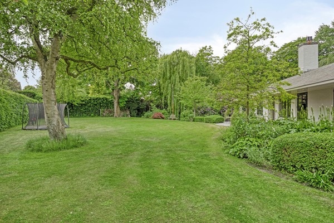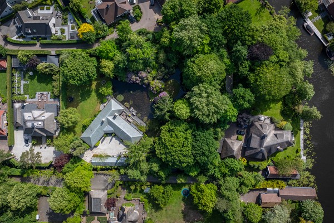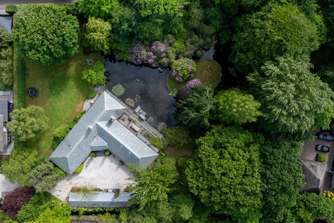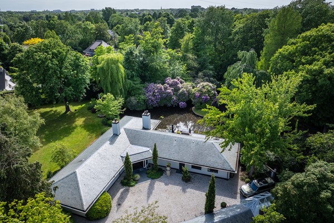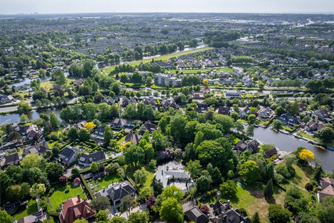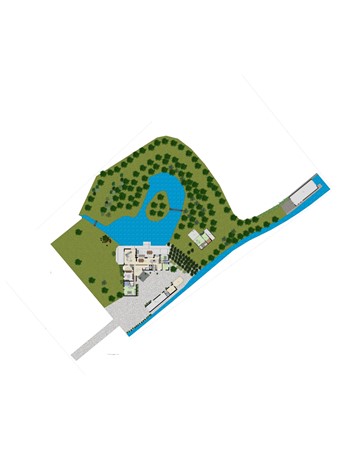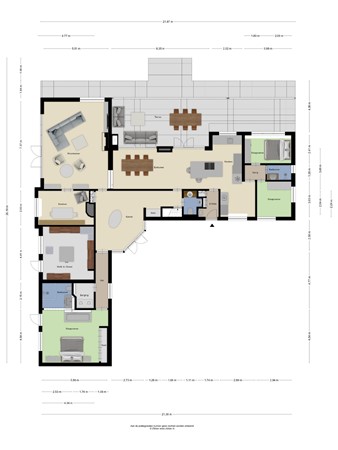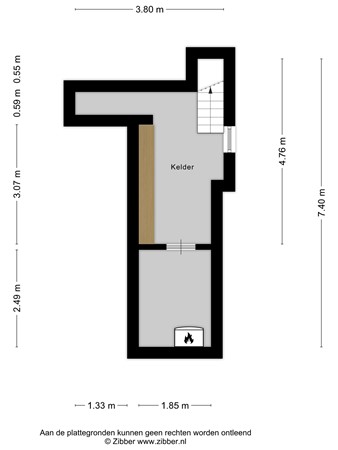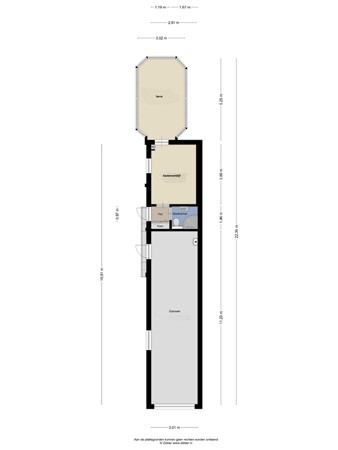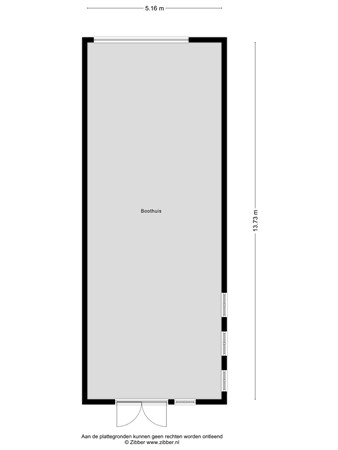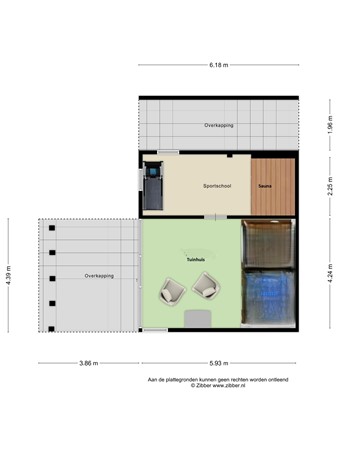

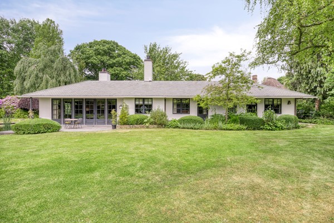
| Price | €4,950,000 |
| Type of residence | House, villa, detached house |
| Plot size | 5,670 m² |
| Liveable area | 288 m² |
| Acceptance | By consultation |
Extraordinary living in Warmond. Situated directly on the water, excellently maintained, in 2017, 2019 and 2022, modernized under architecture, luxurious, detached, light, spacious, single-storey villa called d'Achttienhont' with a usable living space of 288 m², including a natural pond, private island with (draw) bridge, boathouse with electric boat lift on direct water (from the Poelmeer to the Kagerplassen with connection to the Hollandse lake area), detached guest house with a conservatory, detached garden house (including sauna, jacuzzi and gym), spacious and light garden-oriented four-depth living room with adjoining study, eat-in kitchen with cooking island equipped with all conceivable built-in appliances, 5 (bed)rooms, 3 toilets, 3 bathrooms, 3 fireplaces, separate laundry room, (wine) cellar, several terraces, parking on private property (2 cars in the garage and 3 outside), park-like garden all around, with the possibility to realize more outbuilding or an additional home on the spacious plot of no less than 5670 m². You will live quitely in the small-scale, spacious villa district "Hagheweide" in Warmond with only destination traffic with ultimate privacy at the end of a dead-end lane. When you say Warmond you think of the Kagerplassen, water sports, a beautiful authentic village, walking and cycling, history and lots of activity and fun. In the vicinity you will find cozy restaurants, castle Huys te Warmont, the beach of recreation island Koudenhoorn, waterway and the Kaag. There are also plenty of primary schools, (international) secondary education and shops in the immediate vicinity. The train stations of Sassenheim, Voorhout and Leiden and the historic city center of Leiden can be reached within 10 minutes by bike. The beach is also not far away with places like Katwijk, Noordwijk and Wassenaar. This also applies to the large cities such as Amsterdam and The Hague. Schiphol is a 20-minute drive from Warmond. This detached villa gives you an almost permanent outdoor life/holiday feeling and most people from Warmon already get homesick at the sign at the end of Warmond. Perhaps you will too! For an ultimate experience of this special object, watch the drone video.
- Built in 1970, modernized under architecture in 2017, 2019 and 2023 - Usable living area 288 m² - Building-related outdoor space 87 m² - Other indoor space 64 m² - External storage space 71 m2 - Contents of house 1306 m³ - Plot 5670 m² - Parking on private property with spacious detached garage (2 cars inside and 3 cars outside) - Energy label C (including wall insulation, fully double glazing, central heating boiler 2024) - Underfloor heating in kitchen, living room, bathroom, toilet and part of hallway - 5 (bed)rooms, 3 toilets, 3 bathrooms - Realization of kitchen 2017, garden house 2019, living room/(master) bedroom plus en-suite bathroom in 2022 - Exterior painting 2022 - Alarm system - Fiberglass prepared - Outdoor sun protection screens living room - Mechanical ventilation - Park-like garden all around, landscaped under architecture with garden house (with gym, fitness, sauna and patio heater, garage, guest house plus conservatory, covered storage for garden tools, pond with private island with drawbridge, several sun terraces, boathouse with electrically operated boat lift and special trees and plants - Excellently maintained and equipped with top of the line sanitary facilities and kitchen appliances from Siemens Gaggenau, among others - Documentation of materials used and design choices available - Many movable items remain behind. See the list of items for this! - The plot offers opportunities to realize an additional outbuilding/home - Delivery in consultation
| Reference number | 00873 |
| Asking price | €4,950,000 |
| Acceptance | By consultation |
| Offered since | 20 June 2025 |
| Last updated | 26 November 2025 |
| Type of residence | House, villa, detached house |
| Type of construction | Existing estate |
| Accessibility | Seniors |
| Construction period | 1970 |
| Roof materials | Slate |
| Rooftype | Front gable |
| Certifications | Energy performance advice |
| Isolations | HR glazing Insulated glazing Roof Wall |
| Plot size | 5,670 m² |
| Floor Surface | 288 m² |
| Content | 1,306 m³ |
| Surface area other inner rooms | 64 m² |
| External surface area storage rooms | 71 m² |
| External surface area | 87 m² |
| Number of floors | 1 (and one basement) |
| Number of rooms | 9 (of which 6 bedrooms) |
| Number of bathrooms | 3 (and 1 separate toilet) |
| Location | Forested area Near public transport Near school On a quiet street On waterway Residential area Sheltered location Unobstructed view |
| Type | Garden around |
| Main garden | Yes |
| Condition | Constructed under architecture |
| Energy certificate | C |
| Type of boiler | Remeha Calenta Ace 40 L 80-80 CW6 met eTwist |
| Heating source | Gas |
| Year of manufacture | 2024 |
| Boiler ownership | Owned |
| Number of parking spaces | 5 |
| Number of covered parking spaces | 2 |
| Water heating | Central heating system Electric boiler |
| Heating | Central heating Fireplace Gas fireplace Partial Floor heating |
| Ventilation method | Mechanical ventilation |
| Bathroom facilities Bathroom 1 | Bath Sink Toilet Walkin shower Washbasin furniture |
| Bathroom facilities Bathroom 2 | Sink Walkin shower Washbasin furniture |
| Bathroom facilities Bathroom 3 | Shower Sink Toilet |
| Parking | Detached stone |
| Has an alarm | Yes |
| Has cable TV | Yes |
| Has a fireplace | Yes |
| Has a flue tube | Yes |
| Has fibre optical cable | Yes |
| Garden available | Yes |
| Has a garage | Yes |
| Has home automation | Yes |
| Has a phone line | Yes |
| Has an internet connection | Yes |
| Has a jacuzzi | Yes |
| Has a sauna | Yes |
| Has a storage room | Yes |
| Has sliding doors | Yes |
| Has solar blinds | Yes |
| Has ventilation | Yes |
| Cadastral designation | Teylingen D 4690 |
| Area | 5,670 m² |
| Range | Entire lot |
| Ownership | Full ownership |

