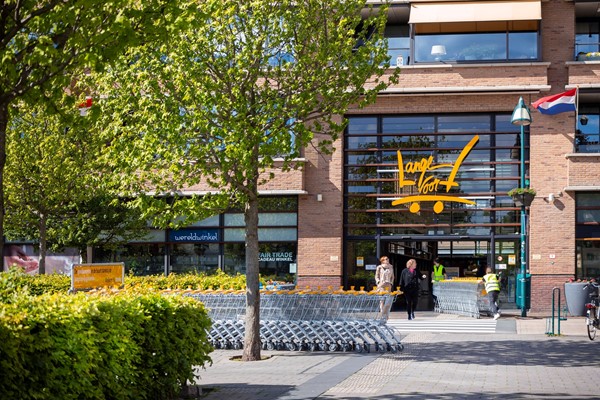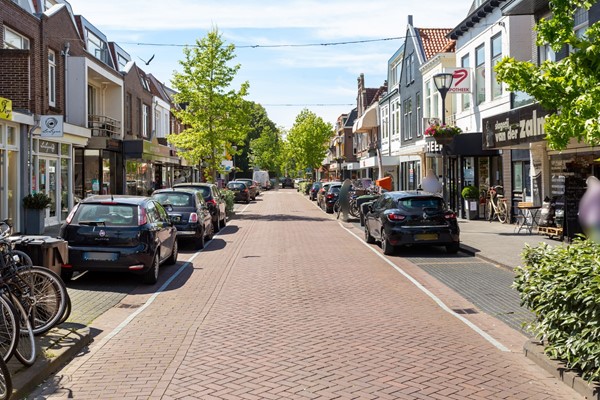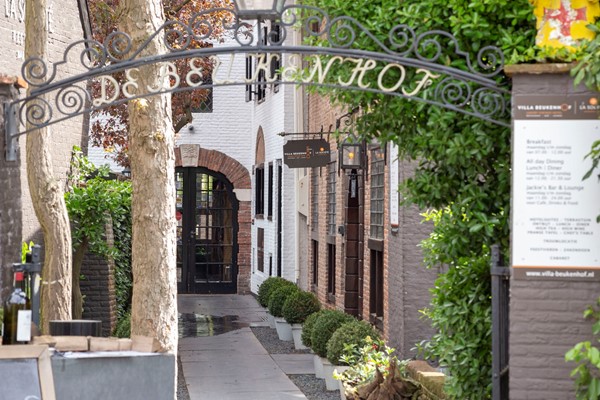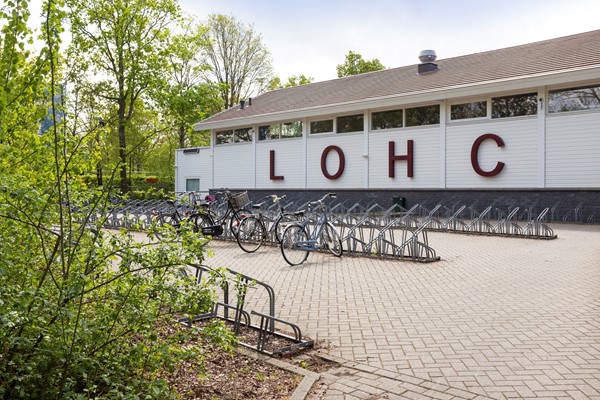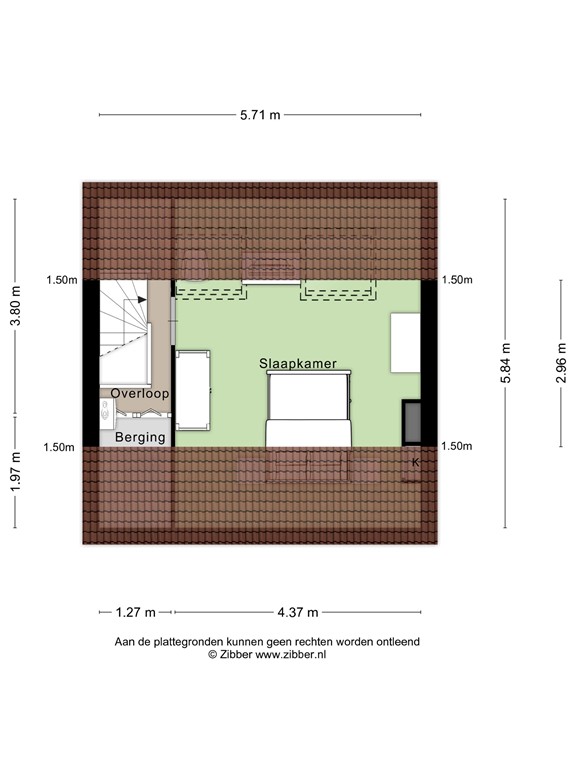

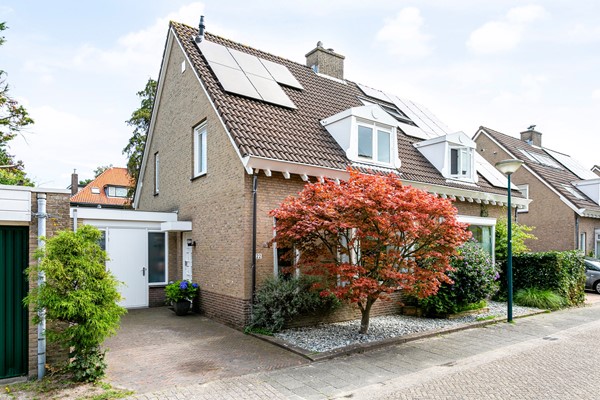
| Price | €675,000 |
| Type of residence | House, single-family house, semi-detached house |
| Plot size | 185 m² |
| Liveable area | 140 m² |
| Acceptance | By consultation |
| Status | Sold |
WONDERFUL LIVING IN A BEAUTIFUL, SPACIOUS, LIGHT, EXCELLENTLY MAINTAINED SEMI-DETACHED HOUSE WITH PRIVATE DRIVEWAY? DON'T LET THIS OPPORTUNITY PASS YOU. THIS READY TO MOVE IN HOME IS LOCATED IN A COZY, GREEN AND WANTED NEIGHBORHOOD OF OEGSTEEST. THE CURRENT RESIDENTS HAVE ENJOYED LIVING HERE FOR 25 YEARS. The energy-efficient, bright house is located on a plot of 185 m² on a green, child-friendly and quiet dead-end avenue. The house has a spacious extended ground floor, 4 (bed)rooms, private driveway, storage room and sunny sheltered back garden. The house is luxuriously finished, including plastered walls and ceilings throughout the house, shutters (ground floor front oktober 2023), solid oak parquet floor, wood burning fireplace and modern kitchen with various built-in appliances. The house is also equipped with a recently renovated bathroom (2023), 9 solar panels (2023), Velux hinged window (2023), newly insulated walls (2023), renewed meter cupboard (2023) and central heating boiler (2022). The house is very conveniently located near International school Rijnlands Lyceum, Bos van Wijckerslooth, the attractive shopping street 'De Kempenaer', the extensive Lange Voort shopping center (with a lively market on Tuesdays) and public transport, but also within walking/cycling distance of various sports clubs including golf, soccer, korfball, grass hockey and Poelmeer swimming pool. In the immediate vicinity you will find institutions and companies such as the Bio Science Park, the University of Leiden, Akzo Nobel, Avery and ESTEC/ESA. The cozy historic center of Leiden, hospitals (Alrijne and LUMC) and Leiden central station are within cycling distance. The house is also conveniently located in relation to highways N-206 and A-44. The future Rijnland Route will make the A4 even more accessible and in about 20 minutes by car you can reach The Hague, Schiphol Airport and the boulevard, dunes, sea and beach of the seaside resorts of Katwijk, Noordwijk and Wassenaar. Every year Oegstgeest is in the Top 10 Best Municipalities to live in and in 2022 it could call itself the best residential municipality in South Holland (source: Elsevier Weekblad) and is the second greenest municipality in the Netherlands.
Front garden; driveway; attached utility room/(bicycle) storage room (formerly garage), side entrance with awning, hall with wardrobe (mirror) cupboard wall, renewed meter cupboard (2023), stair cupboard and free-hanging toilet with corner wash basin; bright L-shaped living-dining room with bay window and shutters ( October 2023 on offer) at the front, solid oak parquet floor, wood burning fireplace and sliding doors to the back garden; spacious, modern extended and raised L-shaped kitchen with handy built-in cupboard and plenty of work and storage space, equipped with various (built-in) appliances, including Siemens oven (2022), Bosch dishwasher (2023), 5-burner ATAG gas hob, refrigerator and extractor hood. From the kitchen there is access to the back garden and to the spacious utility room/(bicycle) storage room with, among other things, space for a washing machine and dryer, freezer and access to the driveway.
Landing, spacious (bed)room and characteristic dormer window at the rear. New, tiled to the ceiling, bathroom (2023) with double wash basin (cabinet) with mirror (lighting) plus additional storage furniture; extra wide walk-in shower with glass wall, rain shower and hand shower; designer radiator; free-hanging toilet and free-standing bath. Large (bed)room, currently used as a guest room, and smaller (bed)room with built-in wardrobe and characteristic dormer window at the front. Almost the entire floor (with the exception of the bathroom) has a laminate floor with a wood look.
Landing with mechanical ventilation box, central heating boiler (2022) and storage space. The spacious attic room, currently used as a (master) bedroom, with a beautiful unobstructed view at the rear thanks to 1 large Velux top-hung window (2023) and 1 smaller Velux (tilt) window. The roof is equipped with 5 recently purchased solar panels (2023) on the front roof and 4 solar panels on the rear roof. The floor also has a laminate floor with a wood look.
The front garden has a driveway where you can park your car. Furthermore, at the rear there is a beautifully landscaped, wide, sheltered, sunny and low-maintenance back garden equipped with outdoor lighting.
- Year of construction 1986 - Usable living area 140 m² - Building-related outdoor space 0.60 m² - House volume 502 m³ - Plot 185 m² - Central, quiet location near schools, sports fields, shops and public transport - Energy label B, fully double glazing, wall, floor and roof insulation (re-insulated walls with ThermoFoam LTE in 2023) - 9 solar panels (annual yield approximately 3100 KWh) - Advance invoice for current residents for gas and electricity € 23 per month - Renewed meter cupboard (2023) - Central heating combination boiler Intergas xtreme 36 (2022) - New and complete bathroom (2023) - 4 (bed)rooms, 2 dormer windows, 2 toilets and 2 Velux skylights - Exterior painting 2020 - Well maintained and ready to move in - Spacious indoor utility room/(bicycle) storage room - On-site parking suitable for 1 car - New shutters at the front of the ground floor on offer (October 2023) - Semi-open, spacious L-shaped kitchen with various built-in appliances - L-shaped living-dining room with bay window, wood burning fireplace and solid oak parquet floor - Several items remain behind, including custom-made TV furniture and bookshelves (see the list of things) - Delivery by May 1, 2024 Deed of purchase - for homes older than 30 years, the ge and material clause applies - the asbestos clause applies to homes built before 1993
| Reference number | 00732 |
| Asking price | €675,000 |
| Status | Sold |
| Acceptance | By consultation |
| Offered since | 22 October 2023 |
| Last updated | 27 November 2023 |
| Type of residence | House, single-family house, semi-detached house |
| Type of construction | Existing estate |
| Construction period | 1986 |
| Roof materials | Bitumen Tiles |
| Rooftype | Front gable |
| Certifications | Energy performance advice |
| Isolations | Floor HR glazing Insulated glazing Roof Wall |
| Plot size | 185 m² |
| Floor Surface | 140 m² |
| Content | 502 m³ |
| External surface area | 0.6 m² |
| Number of floors | 3 |
| Number of rooms | 5 (of which 4 bedrooms) |
| Number of bathrooms | 1 (and 1 separate toilet) |
| Location | Near public transport Near school On a quiet street Residential area Sheltered location |
| Type | Front yard |
| Orientation | West |
| Condition | Beautifully landscaped |
| Garden 2 - Type | Back yard |
| Garden 2 - Main garden | Yes |
| Garden 2 - Orientation | East |
| Garden 2 - Condition | Beautifully landscaped |
| Energy certificate | B |
| Type of boiler | Intergas xtreme 36 |
| Heating source | Gas |
| Year of manufacture | 2022 |
| Combiboiler | Yes |
| Boiler ownership | Owned |
| Number of parking spaces | 1 |
| Water heating | Central heating system |
| Heating | Central heating Fireplace |
| Ventilation method | Mechanical ventilation |
| Kitchen facilities | Built-in equipment |
| Bathroom facilities | Bath Double sink Toilet Walkin shower Washbasin furniture |
| Has cable TV | Yes |
| Has a fireplace | Yes |
| Has a flue tube | Yes |
| Garden available | Yes |
| Has an internet connection | Yes |
| Has a storage room | Yes |
| Has a skylight | Yes |
| Has sliding doors | Yes |
| Has solar panels | Yes |
| Has ventilation | Yes |
| Oegstgeest B 3375 | Oegstgeest B 3375 |
| Area | 185 m² |
| Range | Entire lot |
| Ownership | Full ownership |

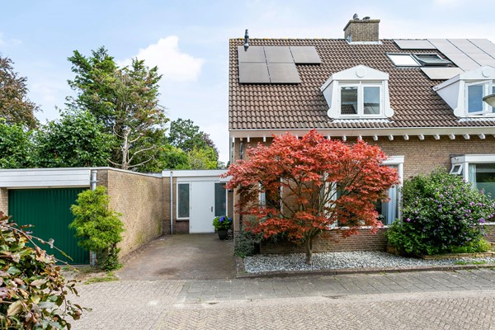
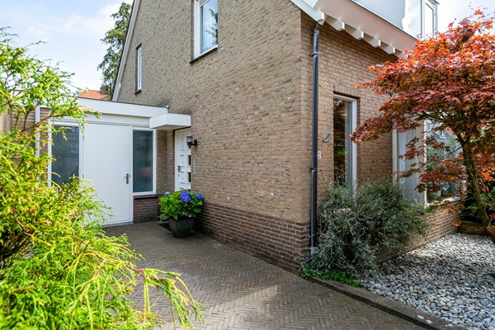
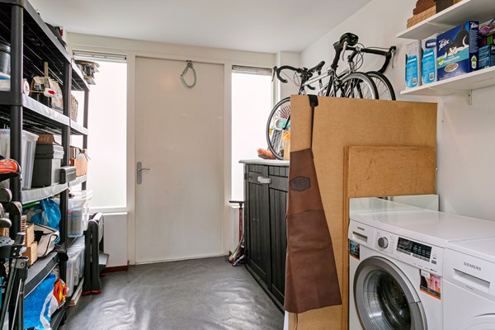

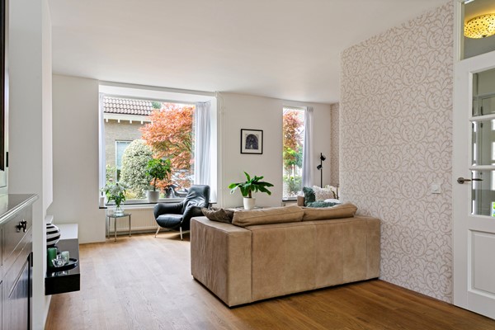


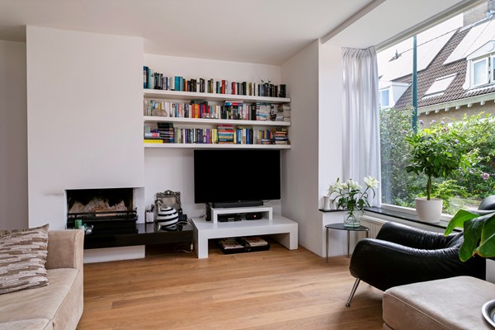


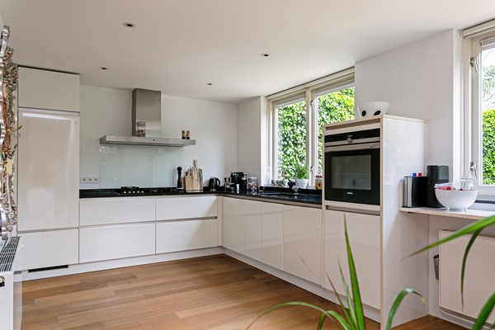

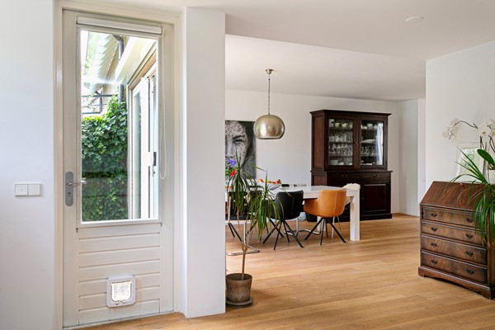
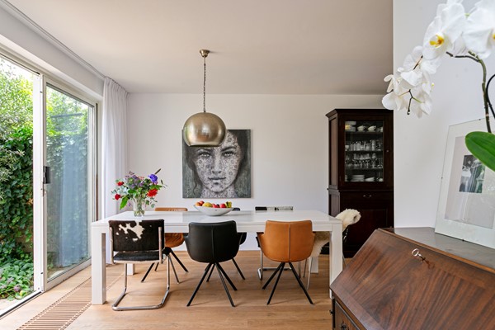
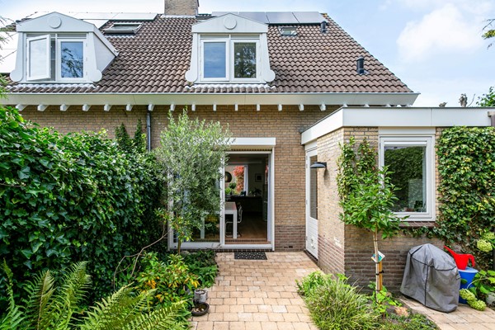
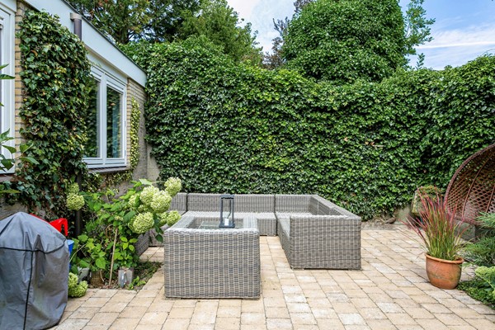
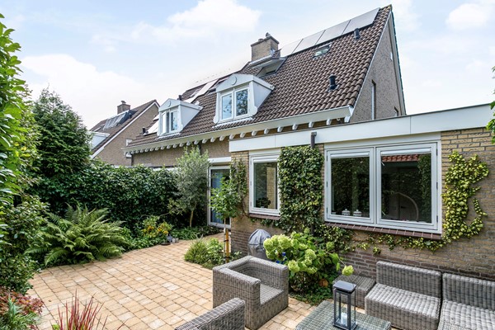



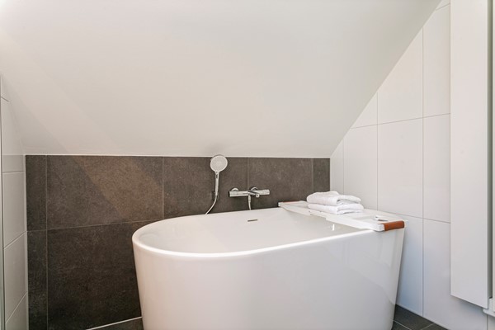
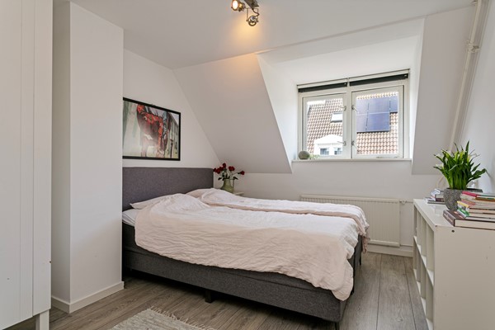
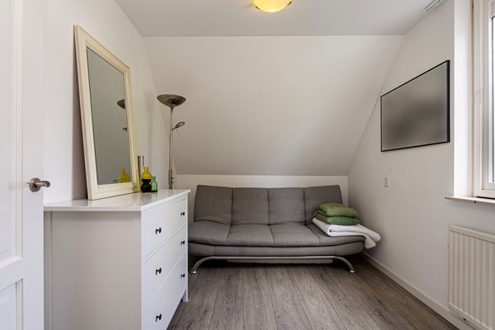
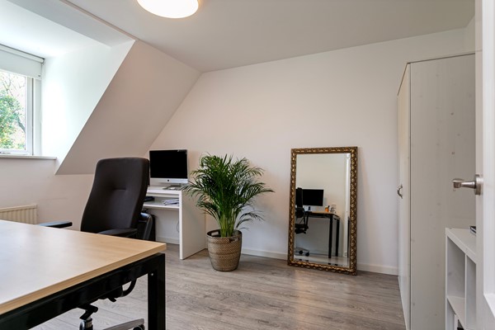

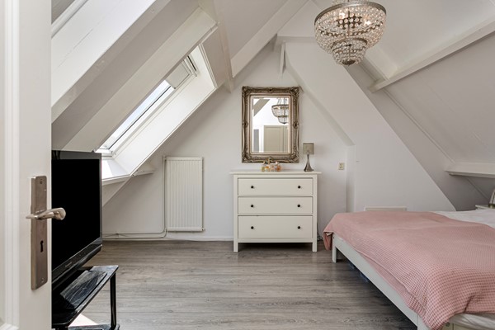
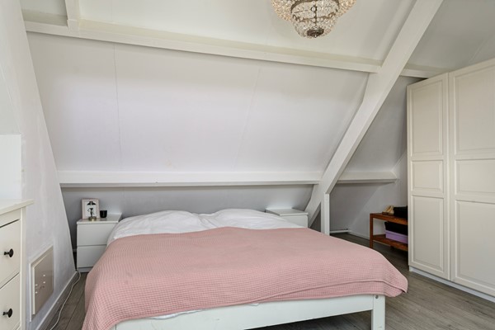
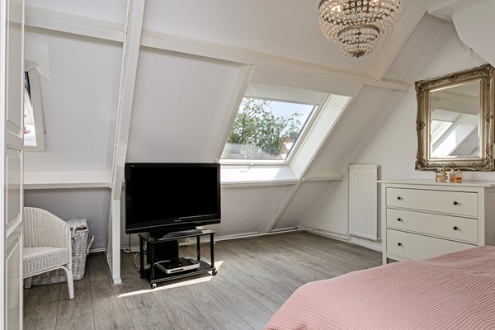
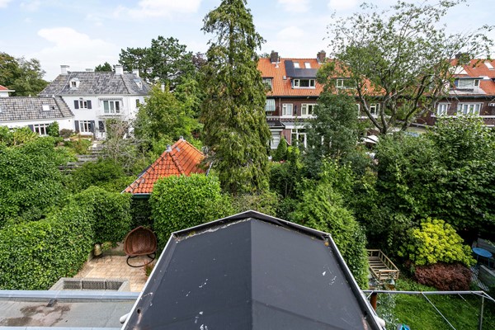
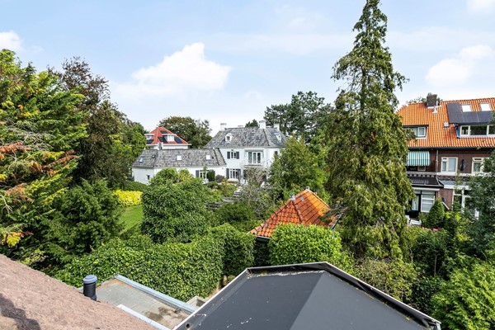
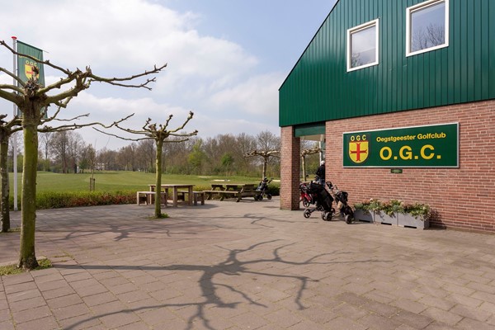
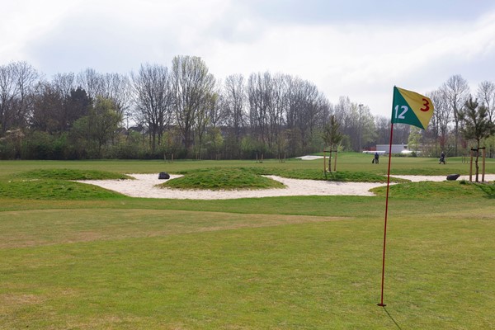
.jpg)
