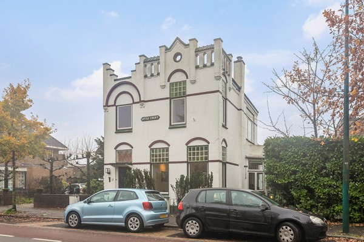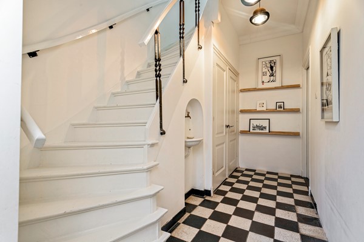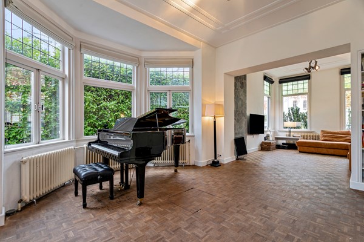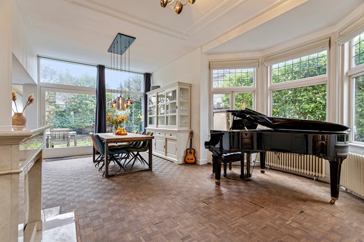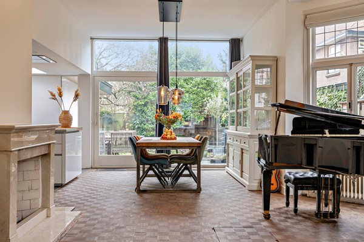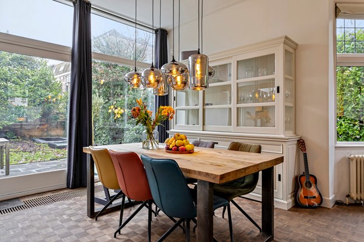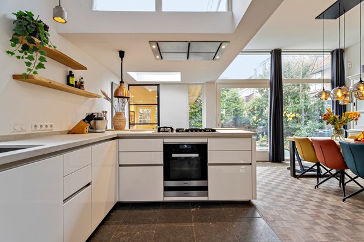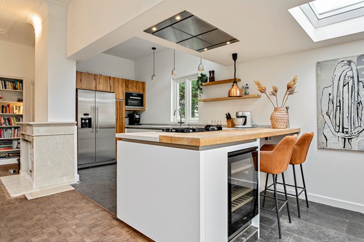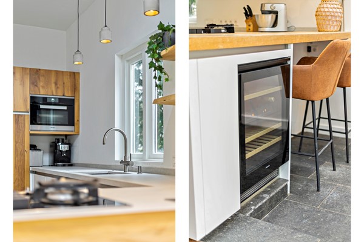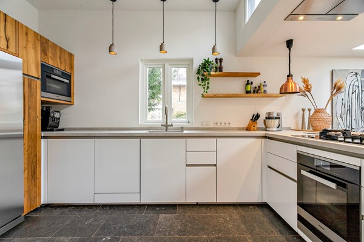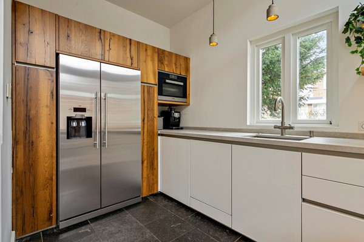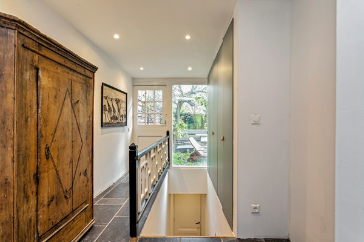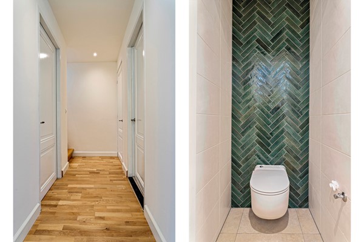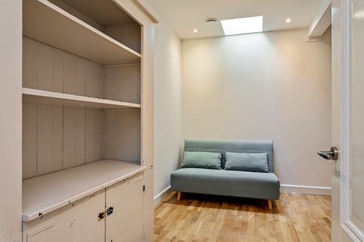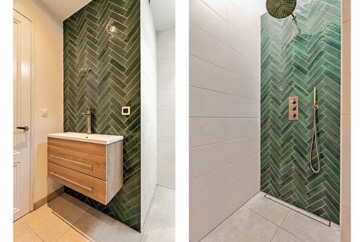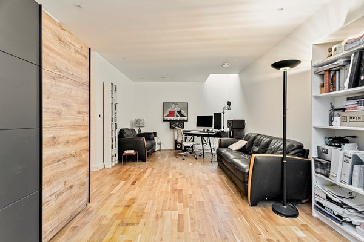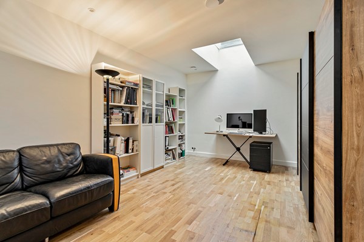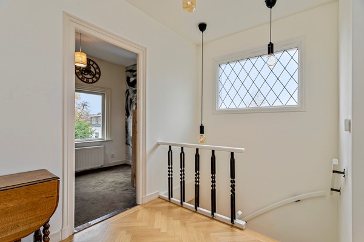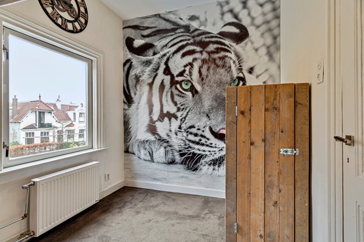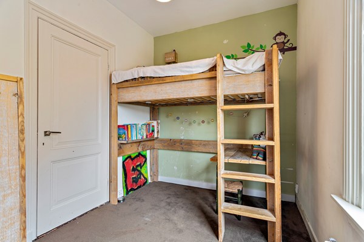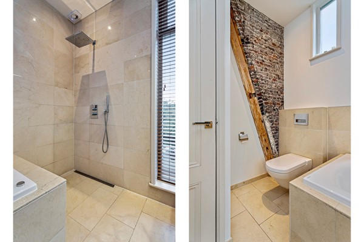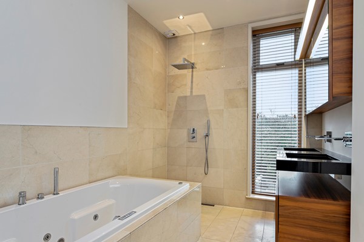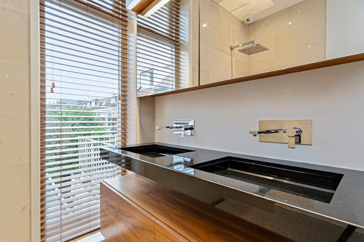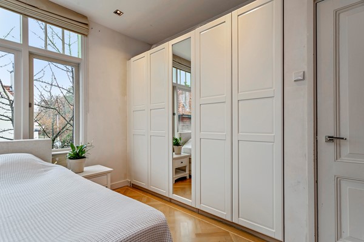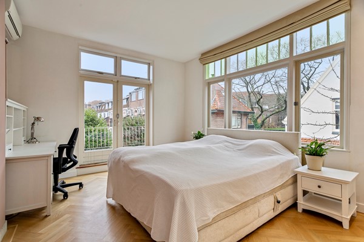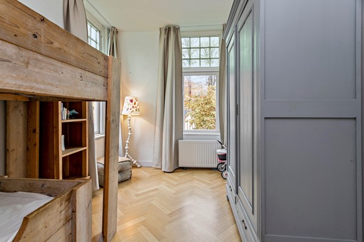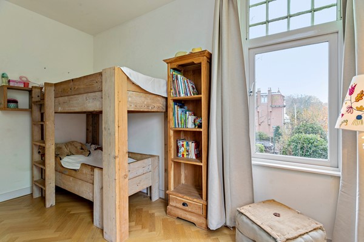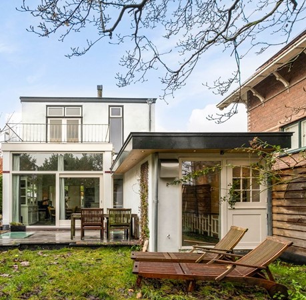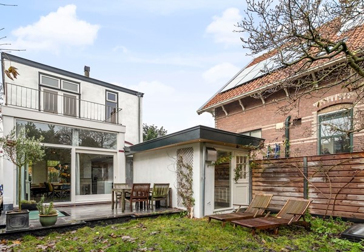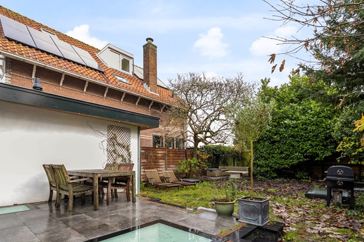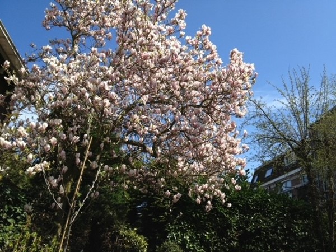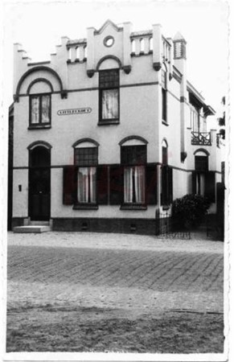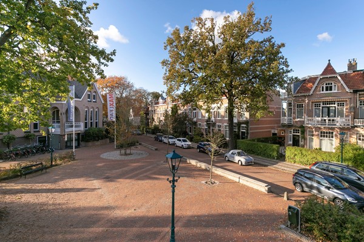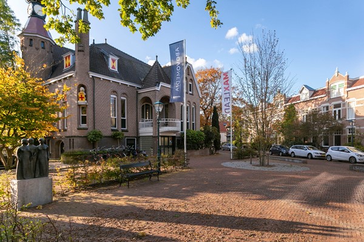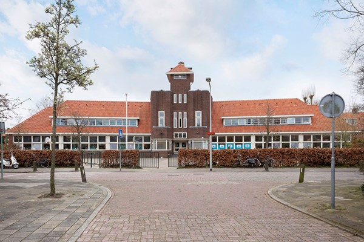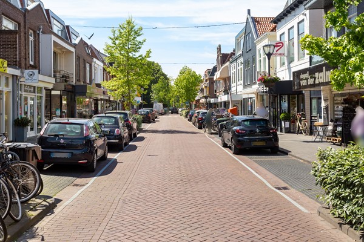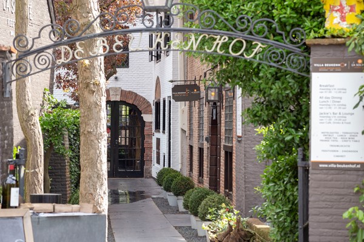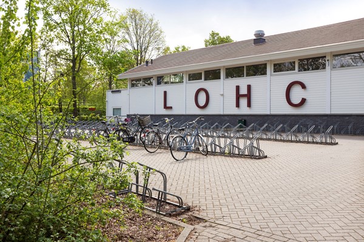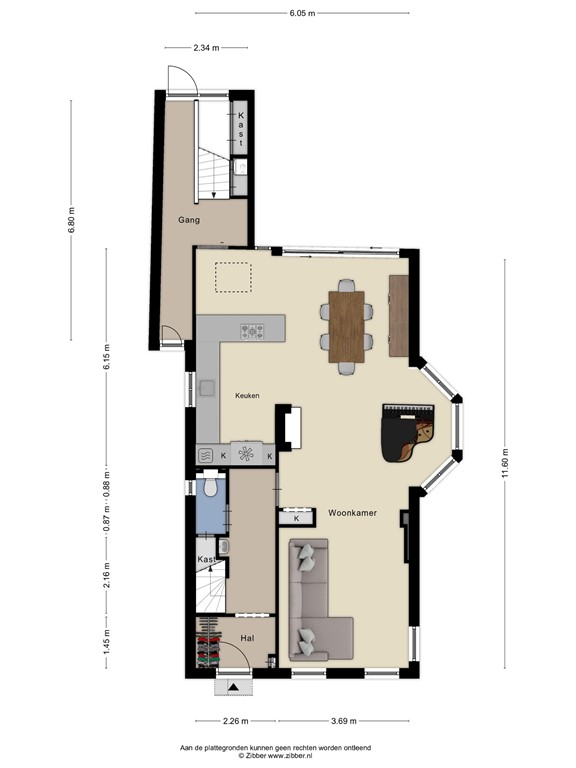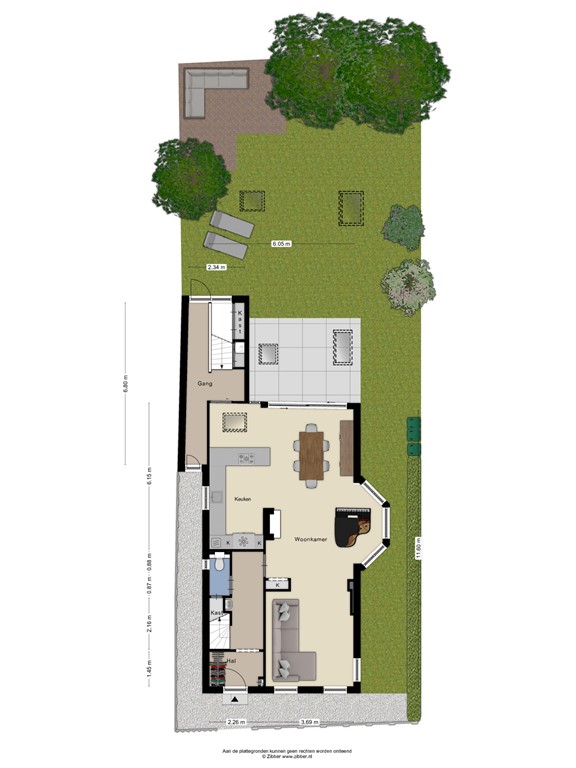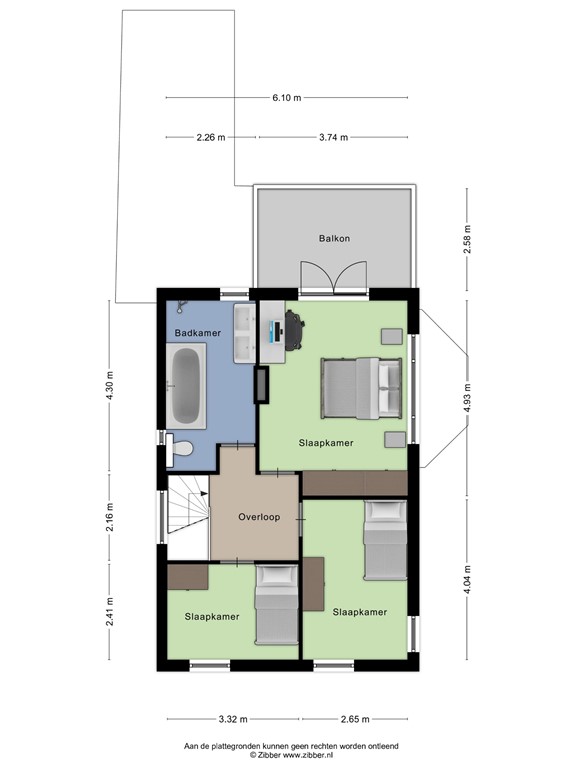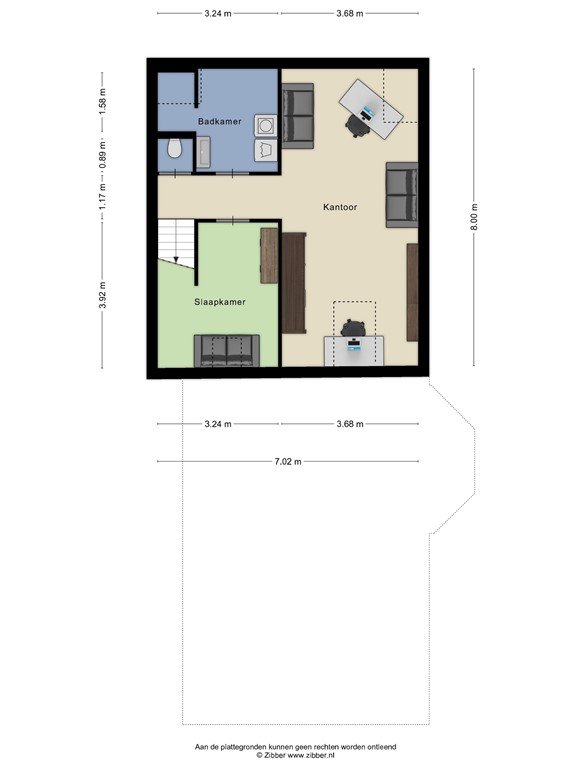

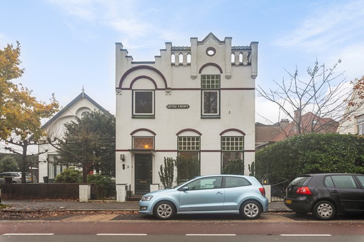
| Price | €995,000 |
| Type of residence | House, villa, detached house |
| Plot size | 274 m² |
| Liveable area | 198 m² |
| Acceptance | By consultation |
| Status | Sold |
Expanded (199 m² living area), renovated, charming, characteristic, detached 6-room villa (built in 1904) located on a spacious plot of 274 m² while retaining various original style features in one of the most beautiful surroundings in Oegstgeest. The name of this idyllic family home "Litte Croft" or "Small Property" no longer does the villa justice, as the current owners have expanded the villa and you can rather speak of "Large Property" and thanks to the recently carried out tasteful renovations, the home has a lot of comfort and a contemporary look. What about 4 (bed) rooms (easily expandable to 6), roof, floor and wall insulation and partial underfloor heating, light and attractive living-dining room with bay window and fireplace, modern U-shaped open kitchen with all conceivable built-in appliances, basement floor realized in 2017 with its own entrance suitable for multiple uses and sheltered, green and sunny garden all around. Attractively located in the oldest part of Oegstgeest opposite the "Art Nouveau" building Rhijngeest (Municipal Hall) and near the walking park of the beautiful Castle Endegeest. Surrounded by many monumental trees and mansions and bycicle recreation areas in the vicinity. Within walking distance of the pleasant shopping area "De Kempenaerstraat", various (primary) schools (including international school Rijnlands Lyceum) and only 5 minutes by bike from Leiden Central Station and the historic center of Leiden. Various sports and leisure facilities and hospitals in the immediate vicinity, a few minutes from the A4/A44 highways to The Hague, Schiphol and Amsterdam, among others, and close to the Kagerplassen and the beaches of Katwijk-Noordwijk-Wassenaar. Every year, Oegstgeest is in the Top 10 Best Municipalities to live in and in 2022 could call itself the best residential municipality in South Holland (source: Elsevier Weekblad) and is the second greenest municipality in the Netherlands.
Front garden, both a main entrance with awning at the front and a second entrance on the left side of the house (can serve as separate access to the basement floor), vestibule with wardrobe and renewed meter cupboard, staircase, spacious hall with black and white checkered halt tiles and original fountain, modern free-hanging toilet with Portuguese floor tiles and wall tile "whites" with access to recessed stair cupboard. From the hall access to the spacious, attractively light living/dining room thanks to the many windows. The living room is characterized by a high ornamental ceiling, stucco walls, upper windows with rod division and stained glass, wood-burning fireplace with marble mantelpiece, side bay window, fixed built-in cupboard, wooden floor and renewed sliding doors over almost the entire width at the rear. The dining area is connected to the U-shaped open kitchen with plenty of work and storage space, Belgian hard stone floor tiles, a sitting bar and is equipped with all conceivable built-in appliances, including a Miele combi oven, Miele oven with plates, warming plate, Miele steam oven, five- burner Miele gas hob, Miele extractor hood with external motor, Miele dishwasher, Miele wine climate cabinet, 3 in 1 boiling water tap and spacious ATAG fridge freezer with built-in ice cubes. Access to sheltered, green and sunny back garden through the sliding door. Beyond the kitchen, through a glass door with an industrial look, access to the hall of the side entrance with the location of the central heating and heat recovery installation, beautifully concealed behind handy built-in cupboards, with access door to the back garden and rubberwood oak color painted stairs to the in basement completed in 2017. The tiled kitchen area up to the basement stairs has underfloor heating.
From the hall via a beautiful wooden staircase access to the landing with stained glass side window. Spacious, modern and marble-tiled bathroom with, among other things, double sink (furniture), whirlpool bath, free-hanging toilet and walk-in shower and with underfloor heating. Spacious (parent) bedroom at the rear with wardrobe, airconditioning and with patio doors to a balcony, 2 (bed) rooms at the front. This floor is fully equipped with a herringbone parquet floor with piping. The flat roof is ideal for installing solar panels.
Basement floor: Landing with separate modern free hanging toilet. Modern bathroom with washbasin (furniture), walk-in shower with skylight and space for both washing machine and dryer. The preparation of a sauna and steam room are already in place. Bedroom with skylight, access to what is now a working place with 2 skylights, but where 2 (bed)rooms can easily be realized. The entire floor has underfloor heating (5 zones) and wooden parquet flooring. This floor with its own entrance, realized in 2017, has many user possibilities for instance office/practice at home, kangaroo home or rental.
Garden: Front, side and back garden. In the spacious, sheltered, green and sunny backyard with tiled terrace, side entrance and InGround trampoline, you can always find a place in the sun.
- Living area 199 m² - Other indoor space 0 m² - Building-bound outdoor space 10 m² - External storage space 0 m² - House content 747 m³ - Plot size 274 m² - Built in 1904 - Centrally located in a child-friendly and green environment - Idyllic villa with characteristic elements - Thanks to the recently carried out tasteful renovations, the house has a lot of comfort and a contemporary look - Almost fully equipped with double glazing with the exception of 4 upper windows - Insulations: floor, roof and wall insulation - Underfloor heating in the basement, tiled kitchen area on the ground floor up to the basement stairs and bathroom on the first floor - Airconditioning parent bedroom first floor - Energy label C - Electrical installation renewed in 2017 - Central heating combi boiler Nefit from 2015 - Building inspection Perfectkeur dated November 29, 2022 present - Delivery in consultation Purchase deed - for homes older than 30 years old, the old age clause applies - the asbestos clause applies to homes built before 1993
| Reference number | 00718 |
| Asking price | €995,000 |
| Status | Sold |
| Acceptance | By consultation |
| Offered since | 28 August 2023 |
| Last updated | 23 November 2023 |
| Type of residence | House, villa, detached house |
| Type of construction | Existing estate |
| Construction period | 1904 |
| Roof materials | Bitumen |
| Rooftype | Flat |
| Certifications | Architectural inspection Energy performance advice |
| Isolations | Floor Largely insulated glazing Roof Secondary glazing Wall |
| Plot size | 274 m² |
| Floor Surface | 198 m² |
| Content | 747 m³ |
| External surface area | 10.3 m² |
| Number of floors | 2 (and one basement) |
| Number of rooms | 6 (of which 4 bedrooms) |
| Number of bathrooms | 2 (and 2 separate toilets) |
| Location | City centre Forested area Near park Near public transport Near school Residential area Unobstructed view |
| Type | Garden around |
| Main garden | Yes |
| Has a backyard entrance | Yes |
| Energy certificate | C |
| Type of boiler | Nefit |
| Heating source | Gas |
| Year of manufacture | 2015 |
| Boiler ownership | Owned |
| Water heating | Central heating system Electric boiler |
| Heating | Air conditioning Central heating Fireplace Heat recovery system Partial Floor heating |
| Ventilation method | Mechanical ventilation |
| Kitchen facilities | Built-in equipment |
| Bathroom facilities Bathroom 1 | Sink Walkin shower Washbasin furniture Washingmachine connection |
| Bathroom facilities Bathroom 2 | Bath Double sink Toilet Underfloorheating Walkin shower Washbasin furniture Whirlpool |
| Has a balcony | Yes |
| Has a fireplace | Yes |
| Has a flue tube | Yes |
| Garden available | Yes |
| Has an internet connection | Yes |
| Has sliding doors | Yes |
| Has solar blinds | Yes |
| Has ventilation | Yes |
| Oegstgeest E 2010 | Oegstgeest E 2010 |
| Area | 133 m² |
| Range | Partial lot |
| Ownership | Full ownership |
| Oegstgeest E 2492 | Oegstgeest E 2492 |
| Area | 141 m² |
| Range | Partial lot |
| Ownership | Full ownership |

