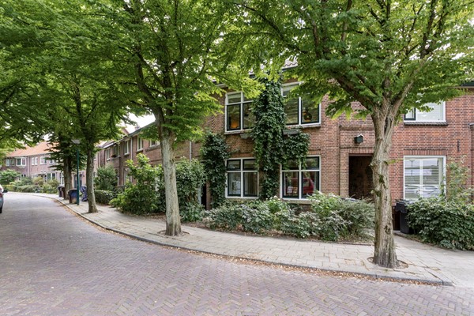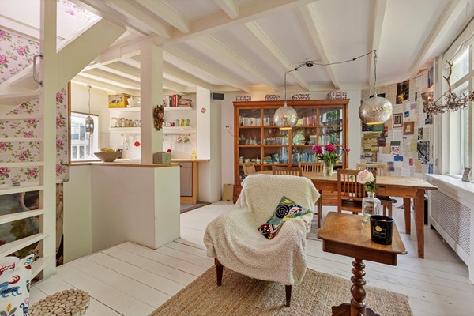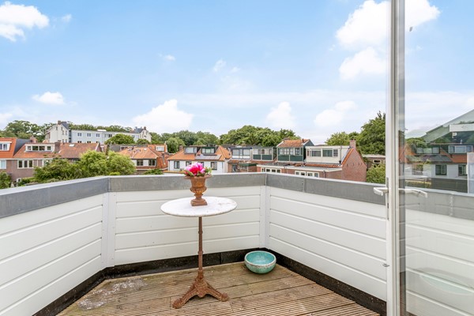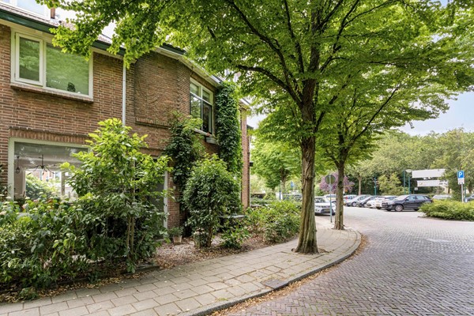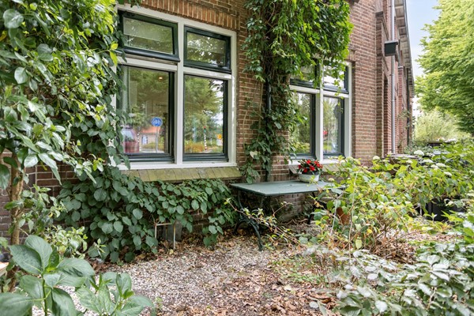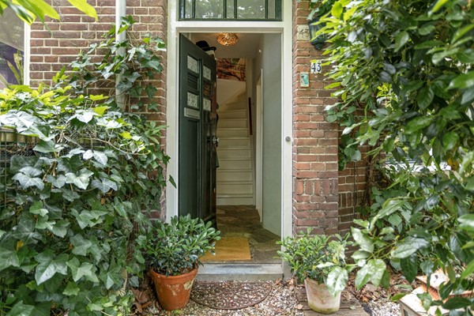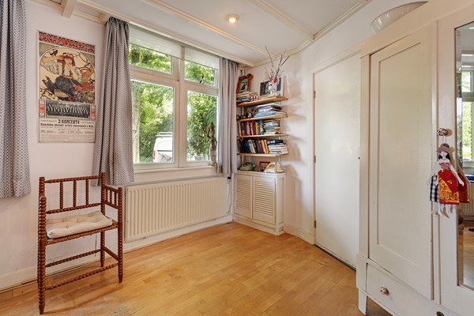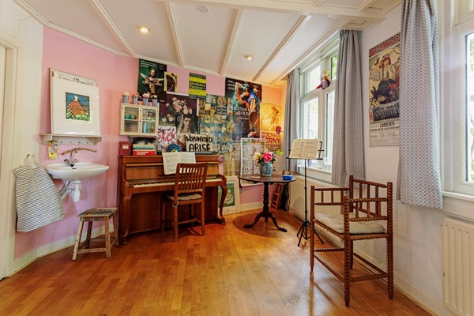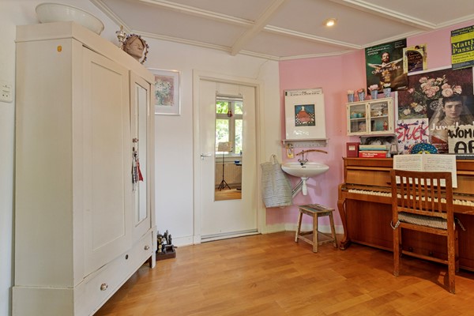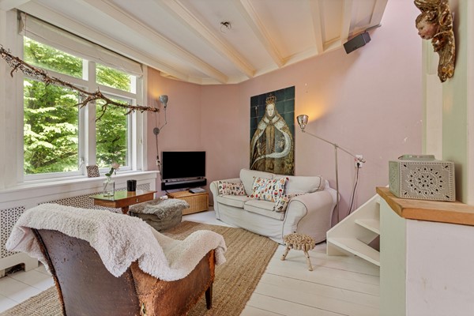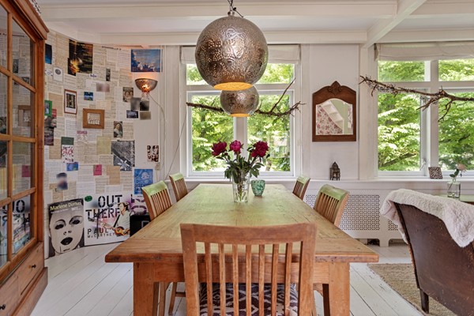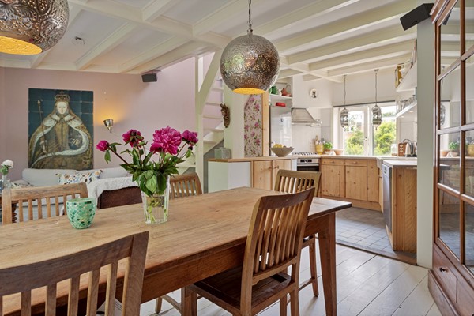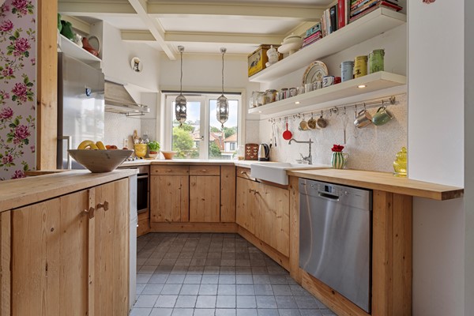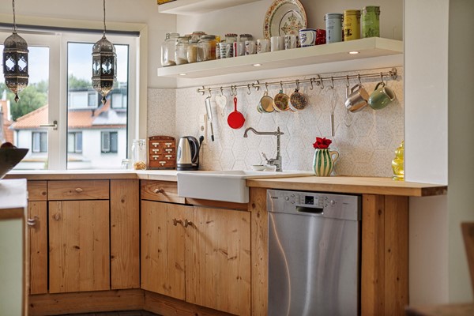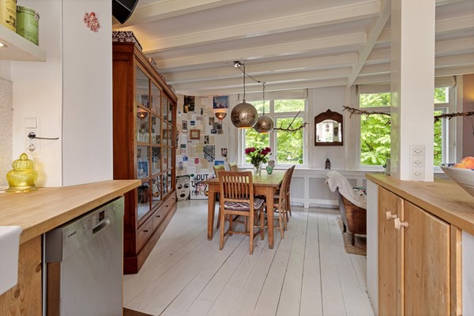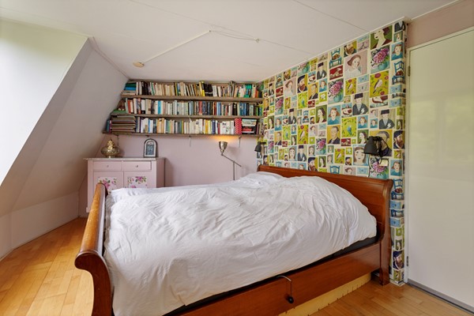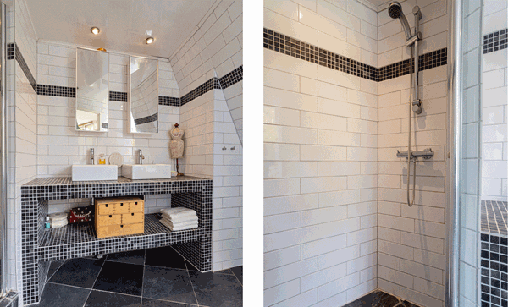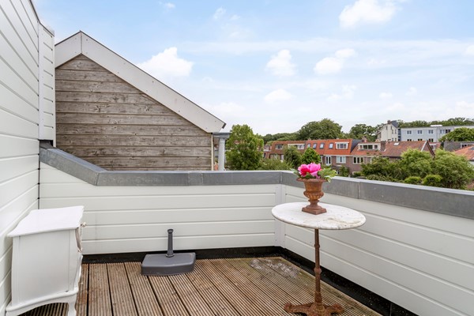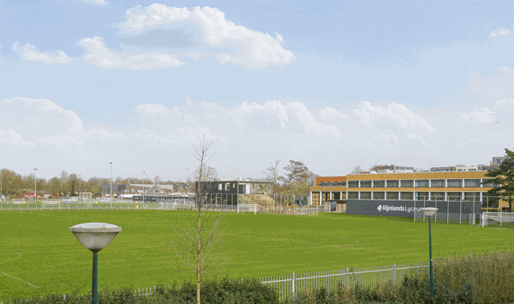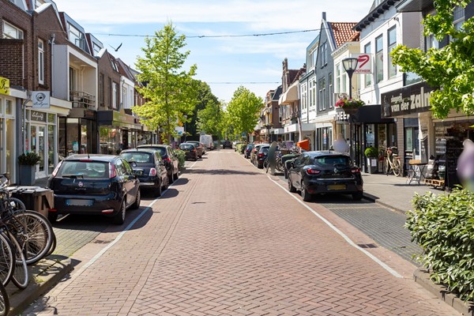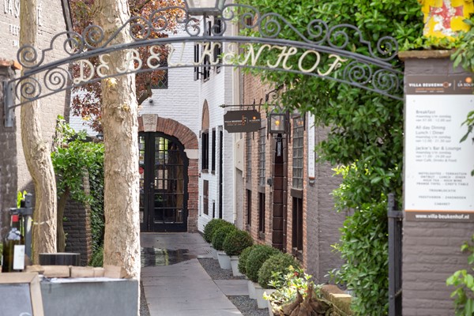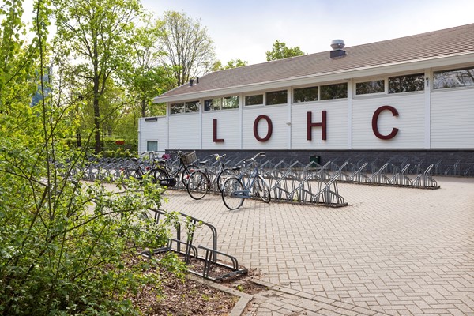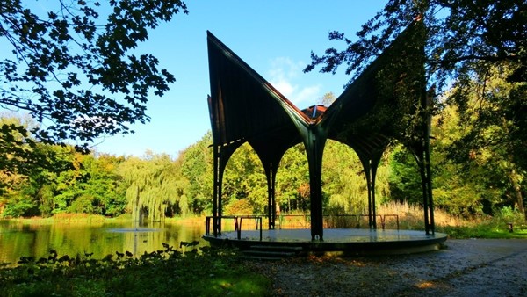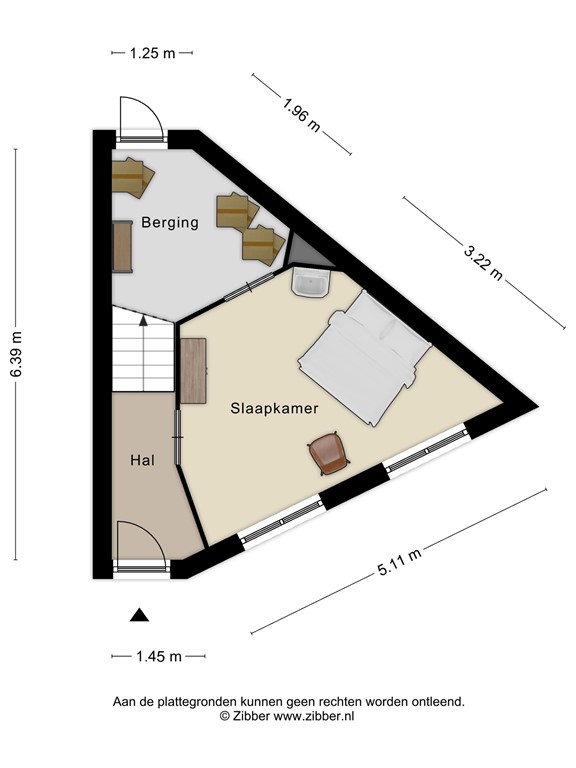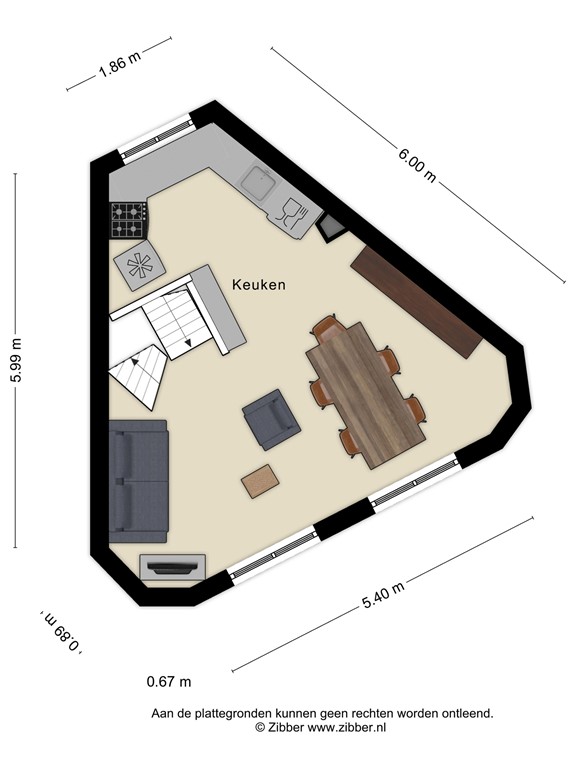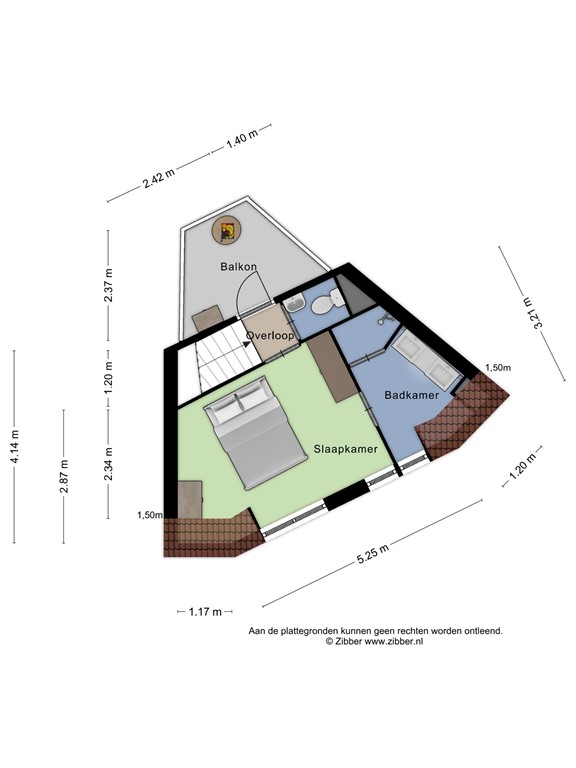Description
Between the Rhijngeest estate, Wilhelmina park and the Julianapark lies a small-scale neighborhood. The neighborhood originated in the 19th century is characterized by the various architectural styles, winding streets and lots of greenery. In one of these streets, in a gentle bend, you will find this nice, attractive and characteristic terraced house (1925) with an unobstructed view, double windows on both the ground floor and first floor and a sunny south-facing roof terrace (renewed in 2021). This house offers extra privacy because there are no neighbors across the street.
The house is conveniently located for public transport, schools (including the Rijnlands Lyceum International School, a stone's throw away) and sports clubs. and nearby 'De Kempenaerstraat': a pleasant shopping street located in the beautiful Oud-Oegstgeest. Bio Science Park, Leiden University, Akzo Nobel, ESTEC and Avery are within cycling distance. Conveniently located in relation to arterial roads (A4/A44) towards Amsterdam/Schiphol and The Hague, the Kagerplassen, the Klinkenberger-plas recreation area and the beaches and dune areas of Katwijk-Noordwijk-Wassenaar, but also the Leidse Hout city park, the Central Leiden station, the cozy historic center of Leiden and 2 large hospitals (LUMC / Alrijne) are nearby.
Every year, Oegstgeest is in the Top 10 Best Municipalities to live in and in 2022 could call itself the best residential municipality in South Holland (source: Elsevier Weekblad) and is the second greenest municipality in the Netherlands.
Ground floor
Front garden, hall with meter cupboard, stairs to the 1st floor and door to the living (bed) room with two large windows, sink, wooden floors and with access to a spacious utility room with space for washing machine and dryer and central heating system; here is also an access door to the back entrance.
First floor
Very charming open living-dining room with again 2 large windows, wooden floors and U-shaped open kitchen with various (built-in) appliances including oven, dishwasher, Bosch 4-burner gas hob, extractor hood and fridge-freezer combination.
Second floor
Stairs to the 2nd floor with extra storage space in the stairwell. Access to the ceiling tiled toilet with wash basin and access to the recently renovated enclosed roof terrace ideally located on the south with lots of privacy. At the front a spacious bedroom with dormer window and an en suite modern and ceiling-tiled bathroom with double sink (furniture) and spacious shower.
Details
- Built in 1925
- Usable area living 77 m²
- Other indoor space 5 m²
- Content 276 m³
- Plot area 72 m²
- Central location; near schools, shops, sports and recreational opportunities
- Very charming house with spacious, bright rooms with lots of light, unobstructed view and lots of privacy;
- Lovely roof terrace on the south; roof conversion and zinc were renewed in 2021;
- Building inspection Perfectkeur dated June 26, 2023 present
- Central heating boiler Nefit 2014
- Delivery in consultation, can be done soon
Purchase deed
- for homes older than 30 years, the old age and material clause applies
- the asbestos clause applies to homes built before 1993


