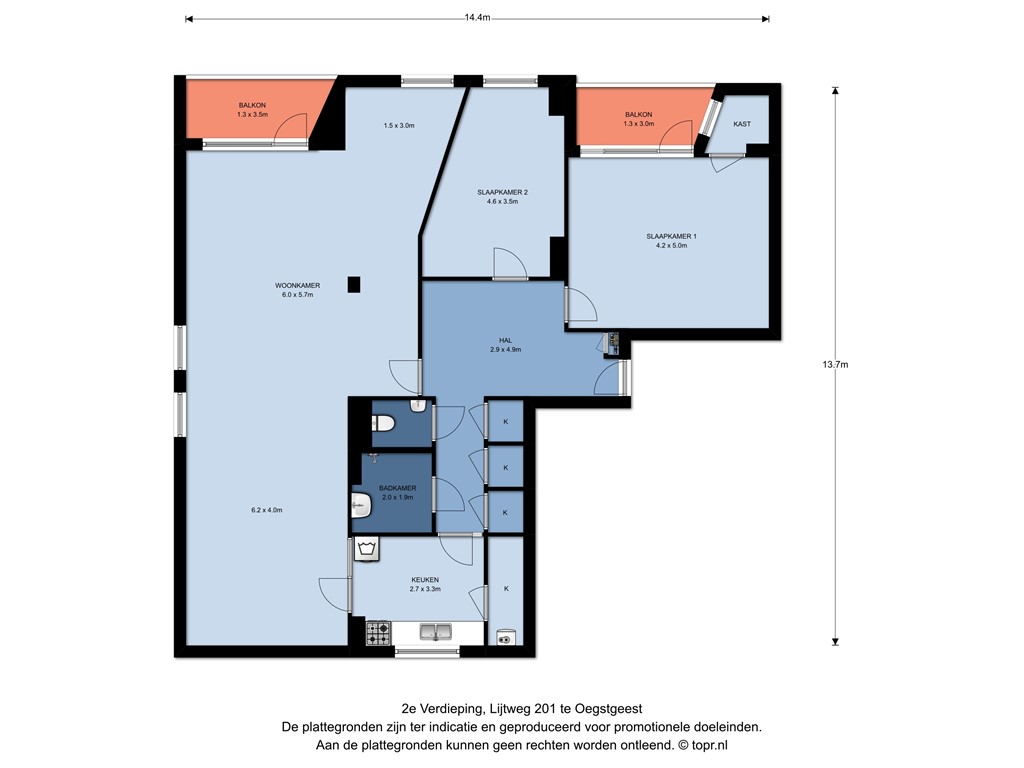Description
On the 2nd floor (accessible via 2 recently renovated elevators), quietly located (right next to the exit of the elevator) very spacious 2 room (corner) apartment (easy to convert back to former 2 bedrooms) with 2 balconies on the west. The view from the apartment is particularly beautiful and the house is very light with windows on 3 sides. Thanks to the very recently carried out renovations (2020) the house has a lot of comfort and a contemporary look.
The apartment is well maintained, modern, ready to move in, with a PVC floor with a wood look and ideal for someone who wants to live on one level. There is a concierge in the complex.
The apartment is located in the center of Oegstgeest next to the renovated and extensive Lange Voort shopping center with a variety of specialty shops, restaurants and supermarkets. The historic center of Leiden is also easy to cycle to or to reach with nearby public transport. Conveniently located in relation to arterial roads (A4/A44) towards Amsterdam/Schiphol and The Hague, the Kagerplassen, Klinkenbergerplas recreation area and the beaches and dune areas of Katwijk-Noordwijk-Wassenaar, but also Leiden Central Station and 2 large hospitals (LUMC/ Alrijne) are nearby.
Every year, Oegstgeest is in the Top 10 Best Municipalities to live in and could call itself the best residential municipality in South Holland in 2022 (source: Elsevier Weekblad 2022) and is the second greenest municipality in the Netherlands.
Ground floor
Very neat and well-kept communal entrance with doorbells, intercom system, letterboxes, access to the elevators and the stairwell. All doors are electrically operated. At the side of the apartment complex there is an indoor and communal bicycle and motorcycle shed and there is sufficient public parking space around.
Second floor
Renewed and expanded meter cupboard; entrance right next to the exit of the 2 elevators; spacious hall with 3 closets and with access to all rooms; spacious (bed) room with indoor storage and covered balcony on the west. Through a beautiful glass sliding wall access to the spacious L-shaped living / dining room with laid PVC floor with wood look and plastered walls and ceiling. The bright living-dining room, thanks to the many windows, gives access to a sheltered and sunny covered west-facing balcony with sliding glass wall and electrically operated sunscreen; semi-open kitchen at the rear with all conceivable AEG built-in appliances, including microwave, oven, dishwasher, induction hob, fridge-freezer, extractor hood with granite worktop, handy sitting-bar and pantry with electric boiler; modern bathroom tiled to the ceiling with underfloor heating, walk-in shower, washbasin (furniture) and mirror (lighting) and separate free-hanging toilet with fountain.
Details
- Built in 1967
- Usable area living 136 m²
- Other indoor space 0.10 m²
- Building-related outdoor space 8 m²
- External storage room 0 m²
- House content 450 m³
- Central location near parks, schools, shops and public transport;
- Wall insulation and almost completely double glazing
- Recently tastefully renovated (2020)
- Electrically operated sun blinds at the front
- Active VVE
- Monthly VVE contribution: approx. € 478 (including advance heating costs of € 105 per month)
- Concierge present (5 days)
- Heating and hot water supply via block heating
- Number of rooms: 2. Number of bedrooms: 1 (easy to convert back to 2 bedrooms)
- Modern kitchen, modern bathroom with walk-in shower and underfloor heating, modern separate toilet, plastered walls and ceilings and new PVC floor with wood look
- Sufficient public parking around the apartment complex
- Communal bicycle & motorcycle shed
- 'Lange Voort Shopping Center' with, among others, AH, Jumbo, Bakker Van Maanen, Blokker, Hema and Kruidvat within walking distance.
- Equipped with double renewed lifts
- Views on 3 sides and 2 covered balconies on the west
- Delivery in consultation
Purchase deed
- Age and material clause applicable
- Asbestos clause applies
- Non-self-occupancy clause applicable






































