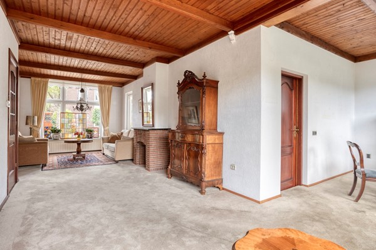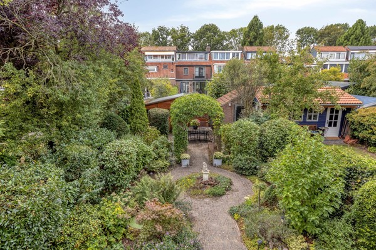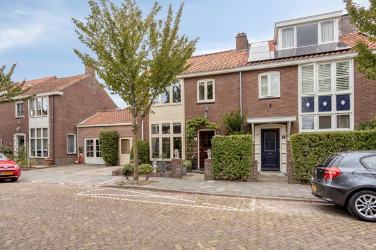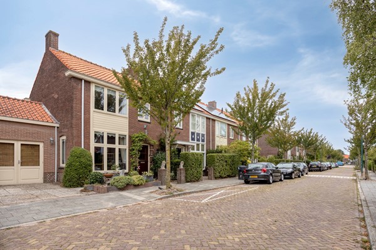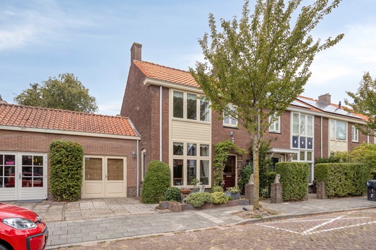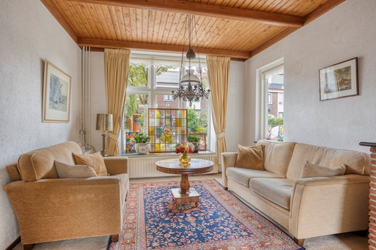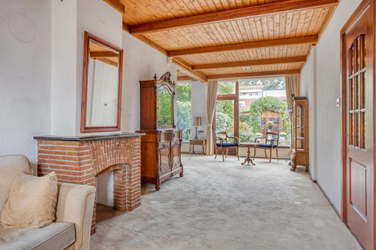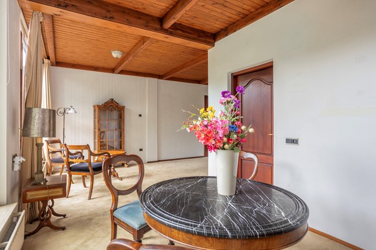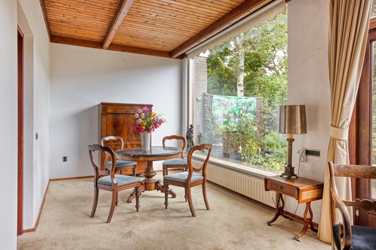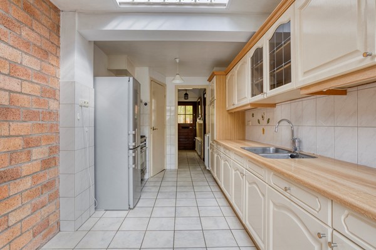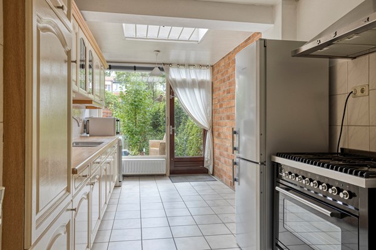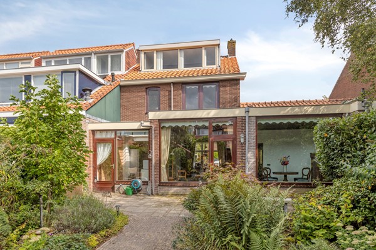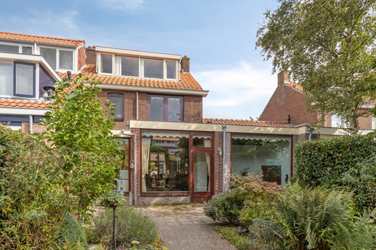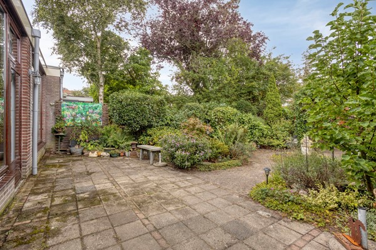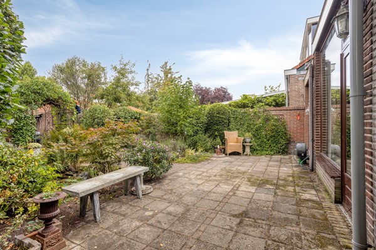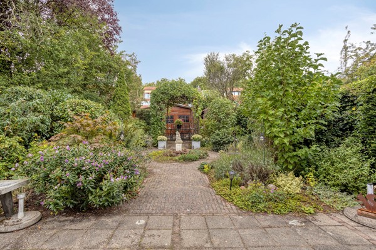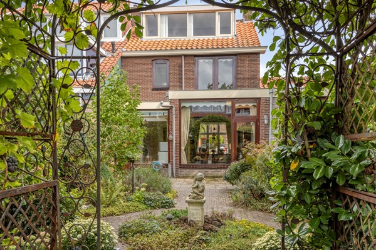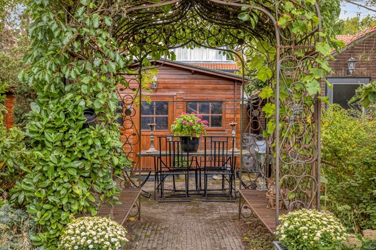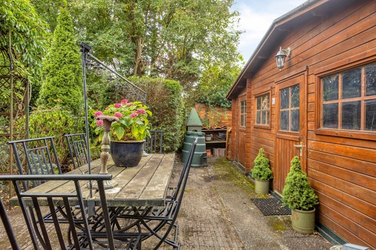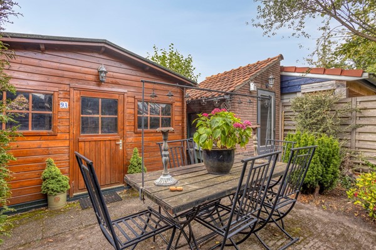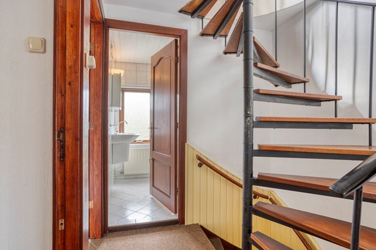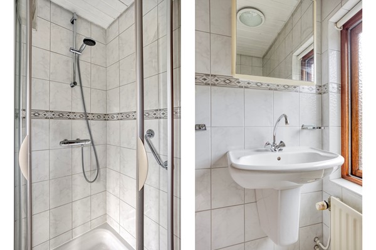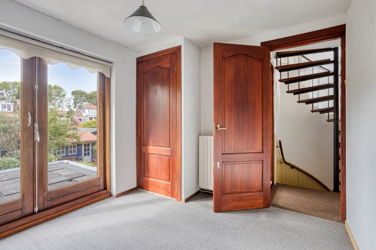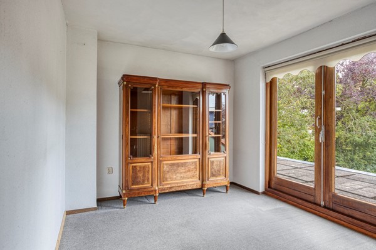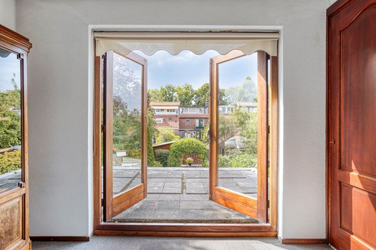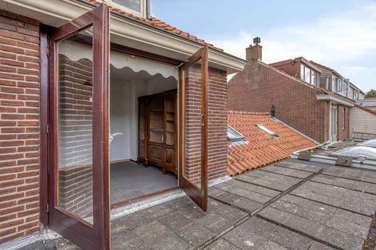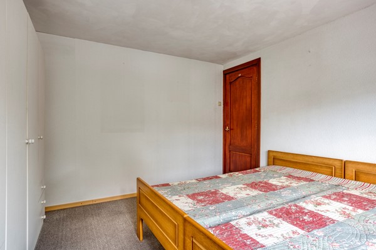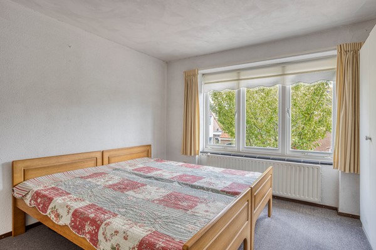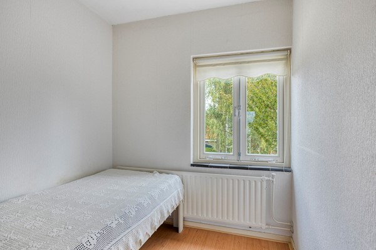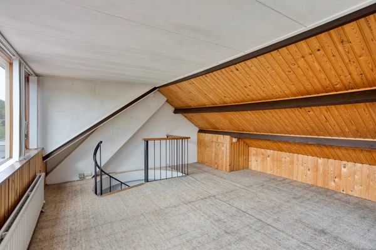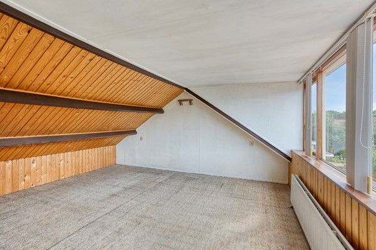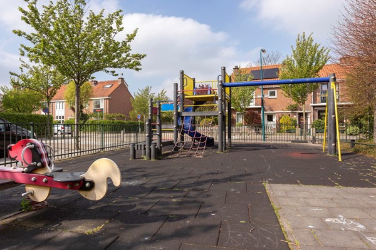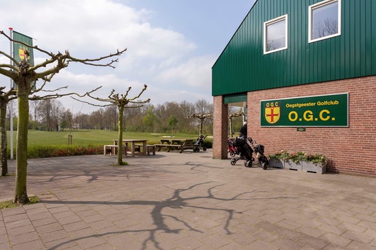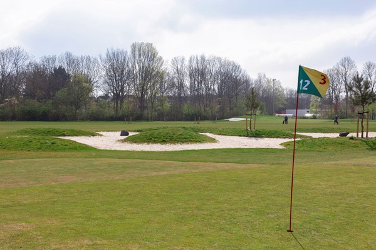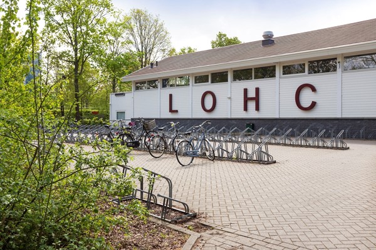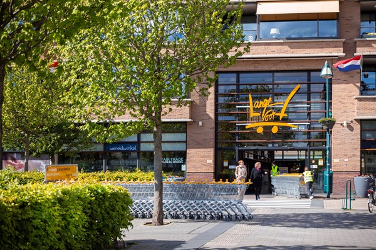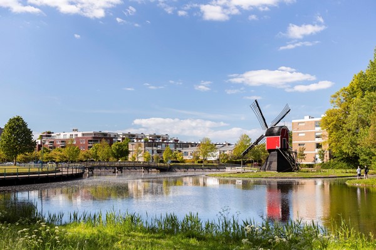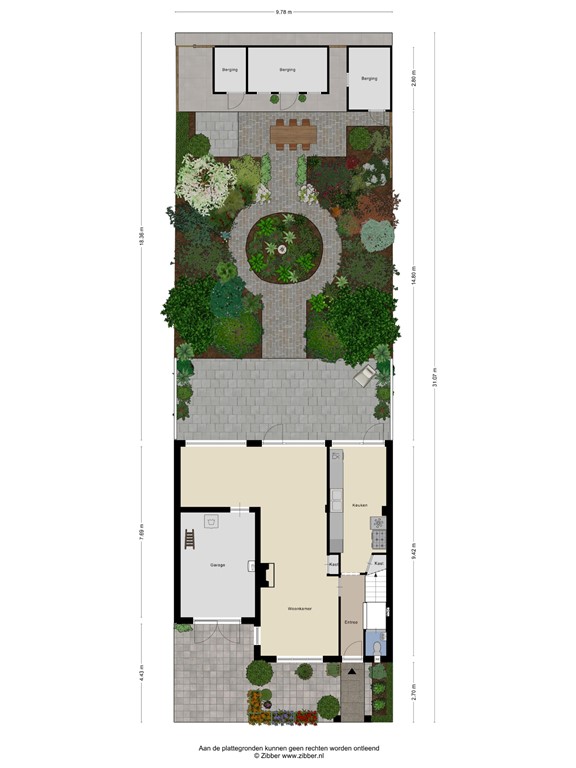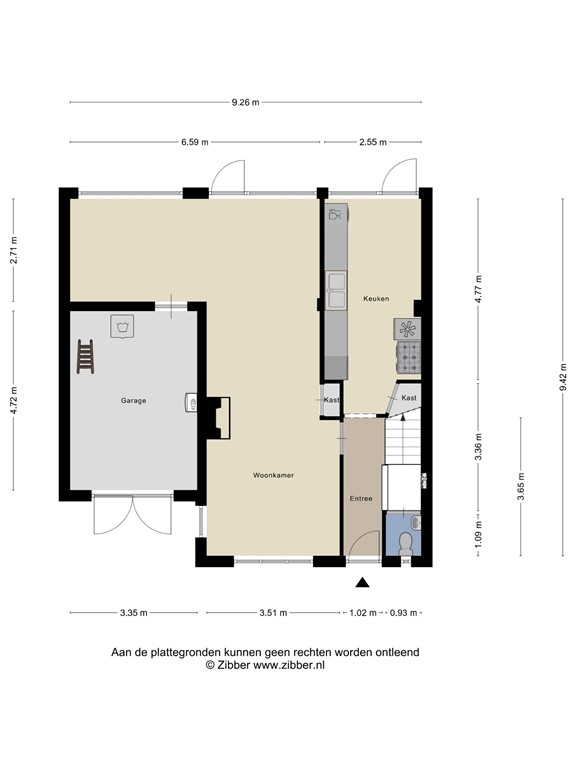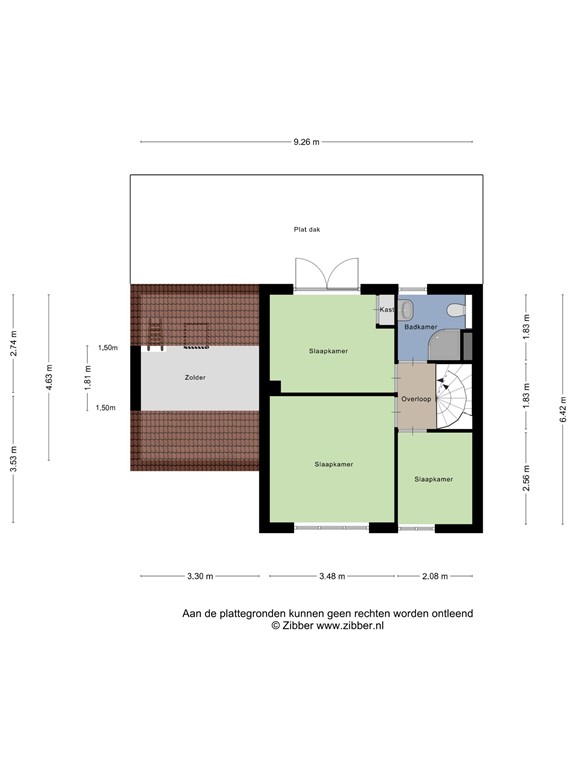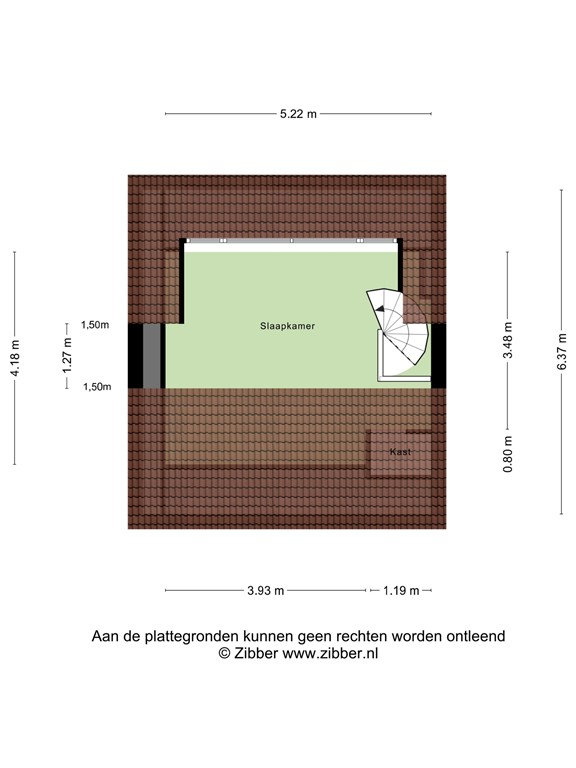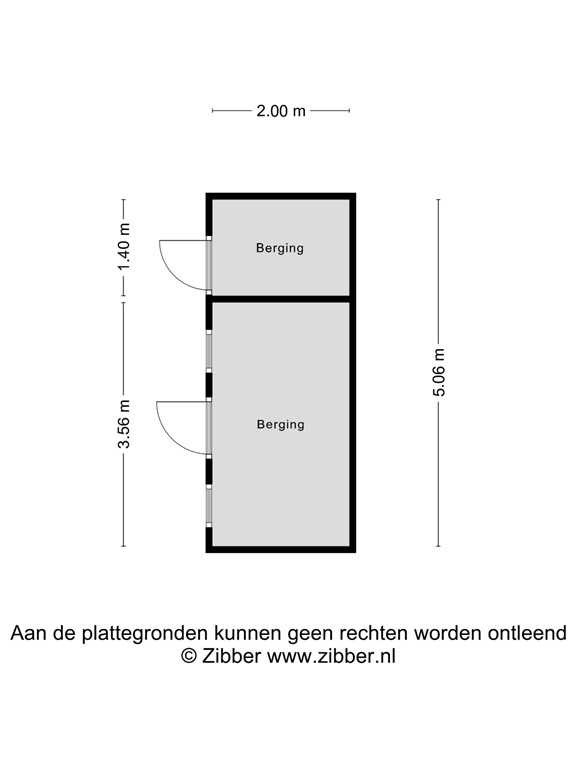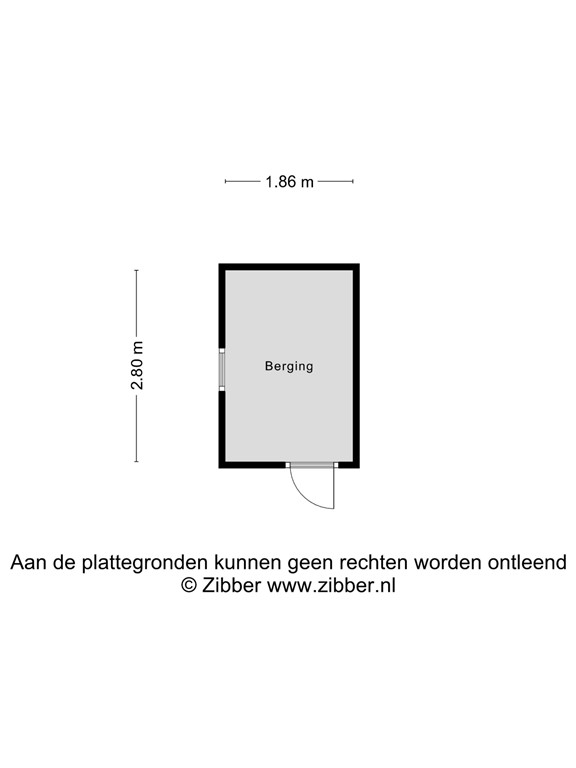

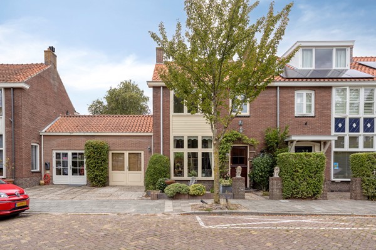
| Price | €715,000 |
| Type of residence | House, mansion, corner house |
| Plot size | 290 m² |
| Liveable area | 103 m² |
| Acceptance | By consultation |
| Status | Sold |
Situated in a quiet and child-friendly “Gruneriewijk” area, this beautiful, bright, extended, characteristic semi-detached corner townhouse (built in 1950) sits on a spacious plot of 290 m² with many expansion options (e.g. raising the second floor ridge, extending the first floor at the rear, or converting the integral garage on the ground floor into living space) with on-site parking. The house features four bedrooms, a spacious kitchen, pantry, two toilets, a bathroom, a second-floor dormer window at the rear, on-site parking, renovated wooden window frames at the front with double glazing, a bright, extended L-shaped living/dining room with access to the integral garage with a spacious attic storage area housing the central heating system (2013), laundry appliances and heating. A beautifully landscaped, approximately 9.80 m wide, leafy, sheltered, and deep (approx. 15 m) back garden faces the sunny west, with detached wooden sheds and an original stone shed with convenient rear access. After 64 years of loving habitation, the house requires modernization, but you can customize it to your liking. The house is located in the popular Gruneriebuurt neighborhood, within walking distance of the Lange Voort shopping center, which offers a wide range of shops (including Albert Heijn and Jumbo supermarkets), a lively Tuesday market, and a variety of restaurants and cafes. Also within walking/cycling distance are various sports clubs, including hockey, tennis, soccer, korfball, the Oegstgeester Golf Club, the Poelmeer swimming pool, De Cuyl sports hall, childcare facilities, and several primary and (international) secondary schools, including the Rijnlands Lyceum International School and the American School in Wassenaar, 7.5 kilometers away. Nearby, you'll find institutions and businesses such as the Leiden University Medical Center (LUMC), Bio Science Park, Leiden University, Akzo Nobel, Avery, and ESTEC/ESA. Leiden Central Station and the historic city center are a 10-minute bike ride away, and The Hague, Schiphol Airport, and the boulevards, dunes, sea, and beaches of the seaside resorts of Katwijk, Noordwijk, and Wassenaar are about a 20-minute drive away. Every year, Oegstgeest is listed in the Top 10 Best Municipalities to Live In and in 2022 was named the best municipality to live in South Holland (source: Elsevier Weekblad) and is the second greenest municipality in the Netherlands.
Beautifully landscaped and paved front garden with on-site parking and French doors leading to the integral garage with attic storage. The garage can easily be incorporated into the living area. Hallway with a renovated meter cupboard and toilet with a hand basin. Spacious and bright (thanks to the many windows), extended at the rear, garden-facing L-shaped living room with the possibility of a fireplace and access to the garage and back garden. At the rear is the spacious kitchen with under-stairs cupboard, skylight, and access to the garden.
Landing with access to three bedrooms and a bathroom with a shower, toilet, and sink. The bedroom at the rear has French doors leading to the flat roof.
Access to the 4th (bed)room with dormer window at the rear via a spiral staircase.
Wide, paved front garden with on-site parking. Beautifully landscaped, deep (approx. 15 m), green, sheltered, and sunny west-facing back garden with several patios, three sheds and convenient rear access.
- Built in 1950 - Living area: 103 m² - Other indoor space: 35 m² - Building-related outdoor space: 0 m² - External storage space: 15 m² - Property volume: 487 m³ - Plot: 290 m² - Central, child-friendly location in a residential area near schools, shops, and public transport; - 4 (bed)rooms, 2 toilets, dormer window, integral garage with attic storage, extended and garden-facing L-shaped living/dining room; - The house offers many expansion possibilities, including raising the second floor ridge, extending the first floor at the rear, or converting the ground floor space, currently occupied by the integral garage, into living space; - Beautifully landscaped and paved front garden with on-site parking and access to the integral garage with attic storage through French doors; - Beautifully planted, wide, and deep (approx. 15 m) back garden facing the sunny west with plenty of privacy, a wooden and stone shed, and convenient rear access; - Partially double-glazed, energy label E; - Nefit central heating boiler (2013) - Wooden window frames and front extension replaced in 2014 and fitted with double glazing - Building inspection (Perfectkeur) dated August 15, 2025, available; - Many items stay behind; see the list of things; - Delivery in consultation Purchase agreement - For homes older than 30 years, the age and materials clause applies. - For homes built before 1993, the asbestos clause applies. - Non-owner-occupancy clause applies.
| Reference number | 00891 |
| Asking price | €715,000 |
| Status | Sold |
| Acceptance | By consultation |
| Offered since | 09 September 2025 |
| Last updated | 06 December 2025 |
| Type of residence | House, mansion, corner house |
| Type of construction | Existing estate |
| Construction period | 1950 |
| Roof materials | Bitumen Tiles |
| Rooftype | Front gable |
| Certifications | Architectural inspection |
| Isolations | Party insulated glazing |
| Plot size | 290 m² |
| Floor Surface | 103 m² |
| Content | 486 m³ |
| Surface area other inner rooms | 35 m² |
| External surface area storage rooms | 15 m² |
| Number of floors | 4 |
| Number of rooms | 5 (of which 4 bedrooms) |
| Number of bathrooms | 1 (and 1 separate toilet) |
| Location | Near highway Near public transport Near school On a quiet street Residential area Sheltered location |
| Type | Front yard |
| Orientation | East |
| Condition | Beautifully landscaped |
| Garden 2 - Type | Back yard |
| Garden 2 - Main garden | Yes |
| Garden 2 - Orientation | West |
| Garden 2 - Has a backyard entrance | Yes |
| Garden 2 - Condition | Beautifully landscaped |
| Energy certificate | E |
| Type of boiler | Nefit |
| Heating source | Gas |
| Year of manufacture | 2013 |
| Boiler ownership | Owned |
| Number of parking spaces | 1 |
| Water heating | Central heating system |
| Heating | Central heating |
| Bathroom facilities | Shower Sink Toilet |
| Parking | Attached stone |
| Has cable TV | Yes |
| Garden available | Yes |
| Has a garage | Yes |
| Has a storage room | Yes |
| Has a skylight | Yes |
| Cadastral designation | Oegstgeest b 2349 |
| Area | 290 m² |
| Range | Entire lot |
| Ownership | Full ownership |

