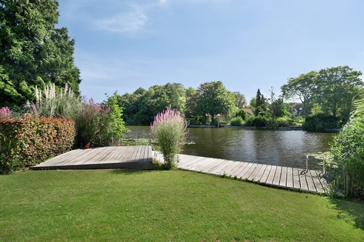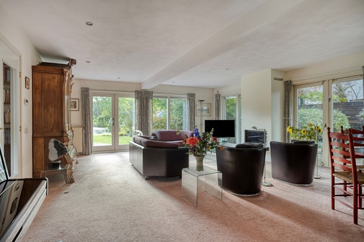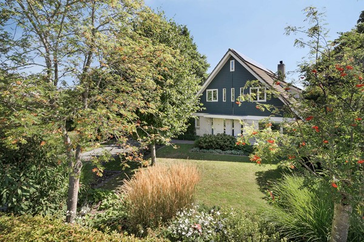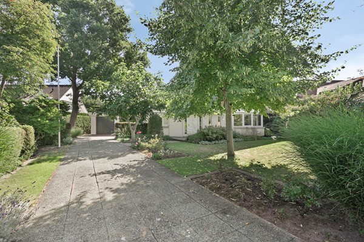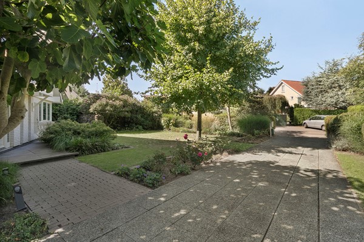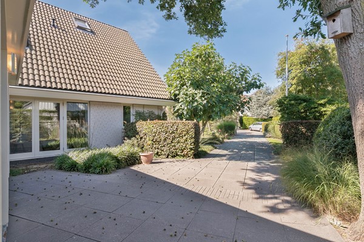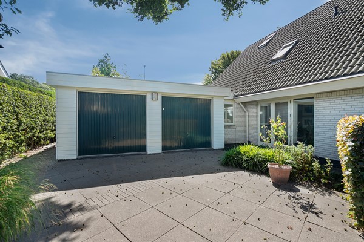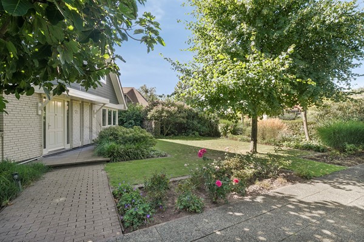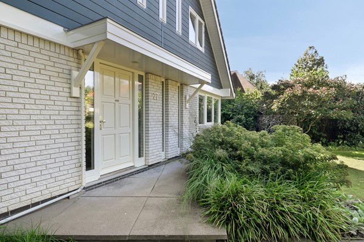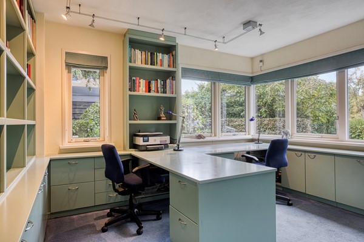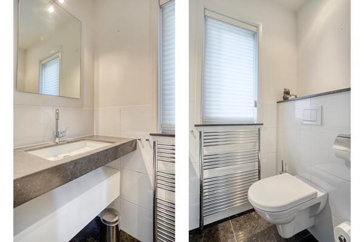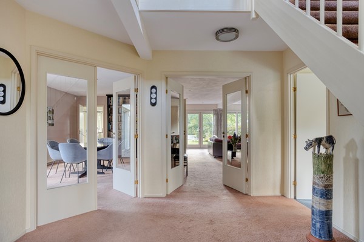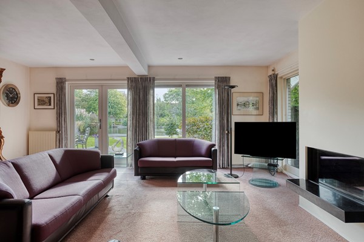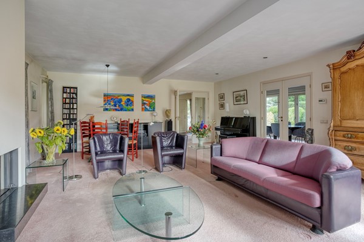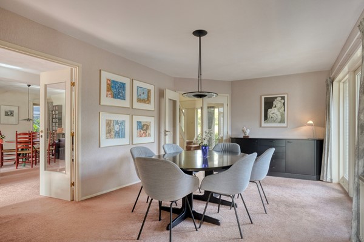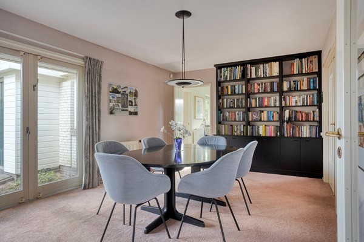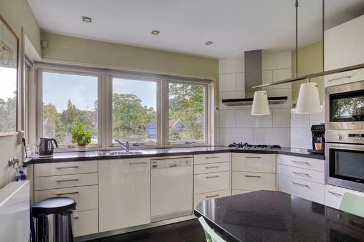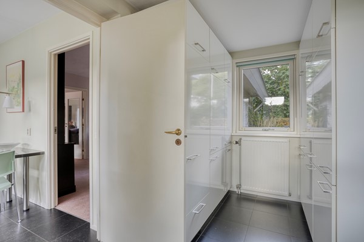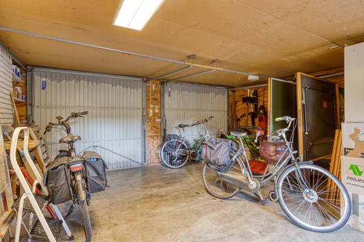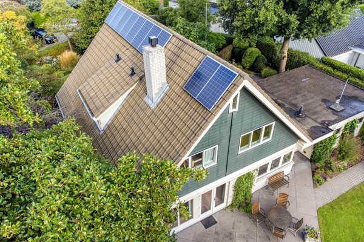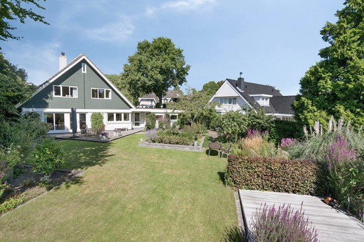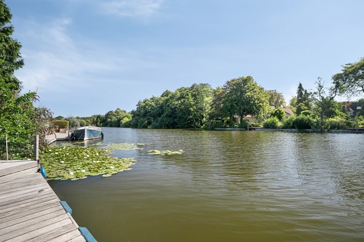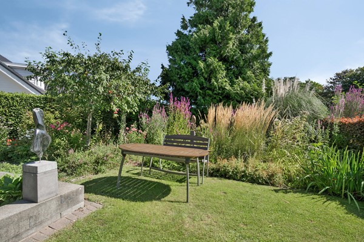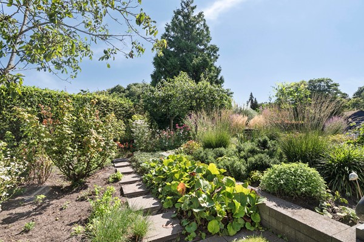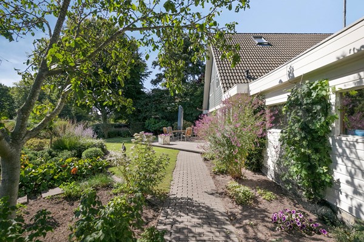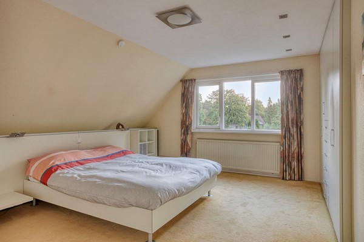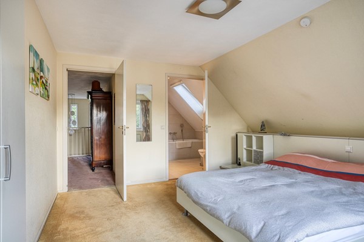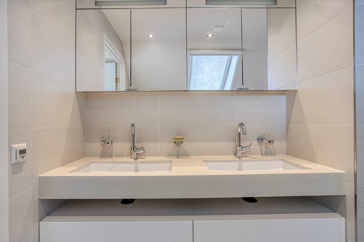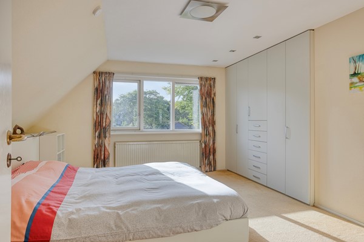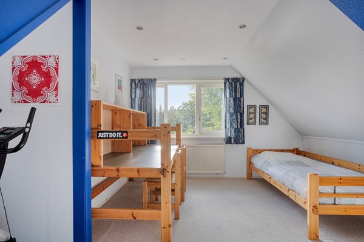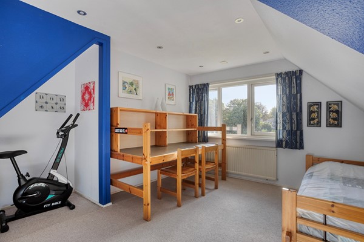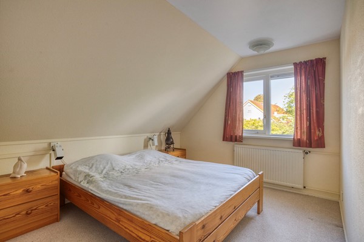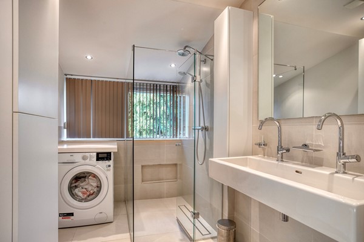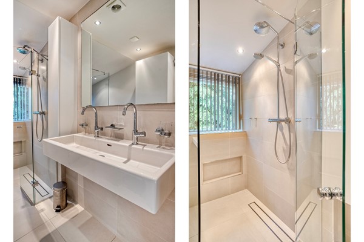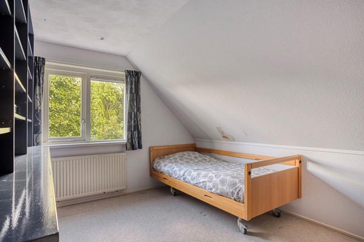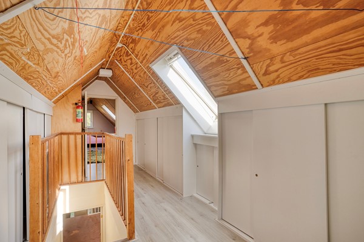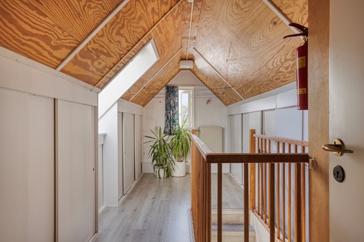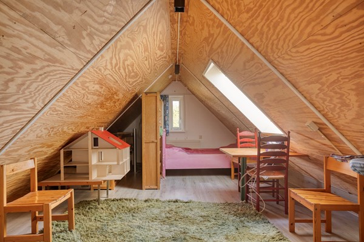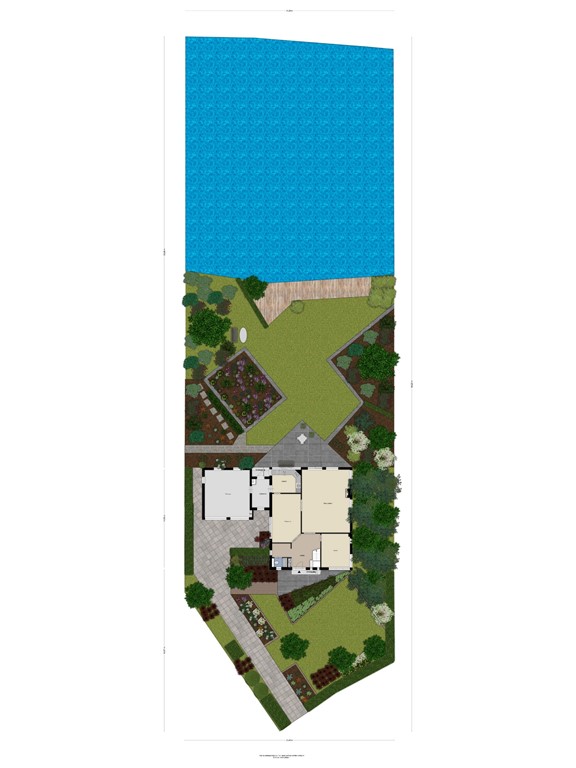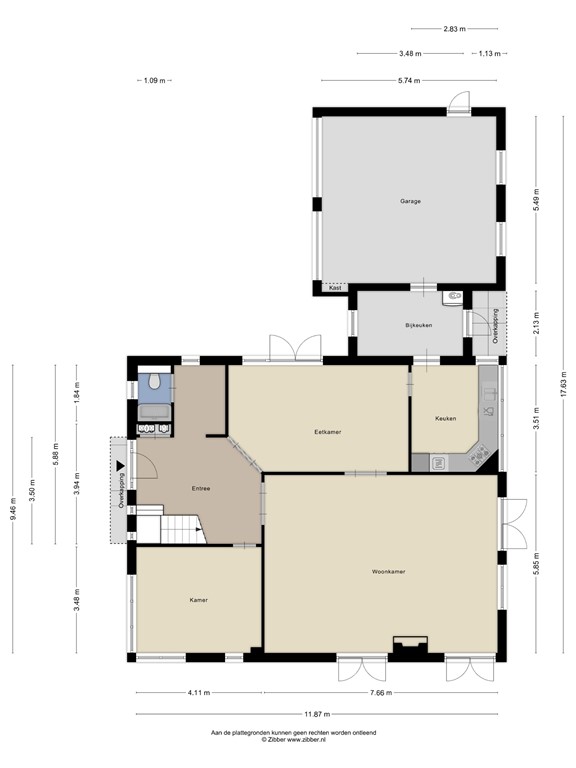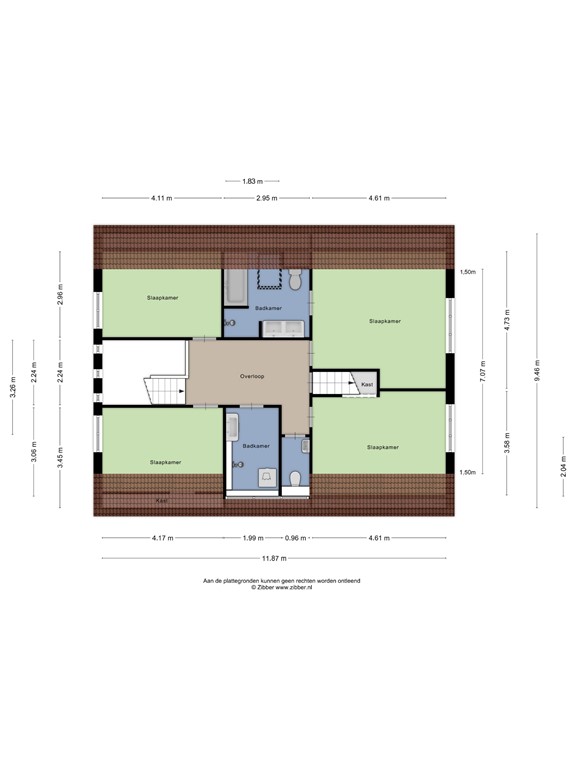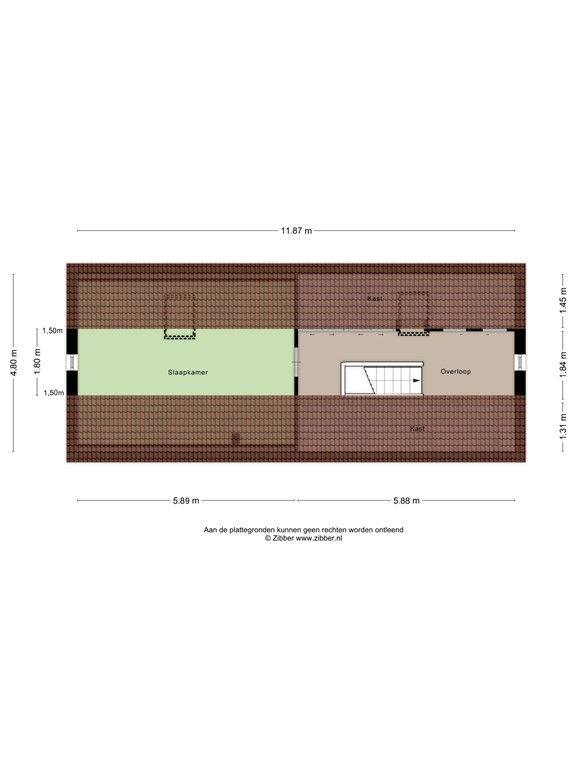

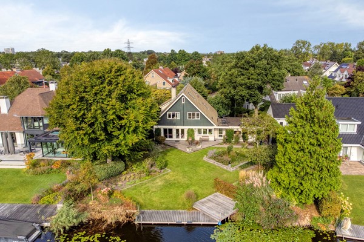
| Price | €1,795,000 |
| Type of residence | House, villa, detached house |
| Plot size | 1,915 m² |
| Liveable area | 223 m² |
| Acceptance | By consultation |
| Status | Sold |
Spacious detached villa (223 m² living area) in a prime location in the desirable Clinckenburgh neighborhood. The property features 5 bedrooms, 3 sets of double French doors leading outside, 3 sets of double French doors inside, 3 toilets, 2 bathrooms, separate dining and study rooms, a bright living room with a fireplace, a double integral garage, a utility room, 10 solar panels, and a private jetty on the Poelmeer waterway (connecting you to the Kagerplassen lakes and Leiden). There is ample parking on the property for several cars (3 outdoors and 2 covered), and the villa boasts a beautifully landscaped garden with several terraces. The total plot size is 1915 m², of which approximately 672 m² is Poelmeer water. The sunny, beautifully landscaped back garden is approximately 24 meters long and 25 meters wide. This residential area is known for its tranquility and spaciousness in a green setting, yet it's also close to all metropolitan amenities. It's a safe and child-friendly neighborhood with a playground, right next to the Klinkenbergerplas recreation area. It's just a few minutes' drive from highways to The Hague, Amsterdam, and the North Sea coast, and centrally located near shops, schools, sports fields, hospitals, and the train stations of Leiden and Sassenheim. Oegstgeest is listed annually in the Top 10 Best Municipalities to Live In and was named the best residential municipality in South Holland in 2022 (source: Elsevier Weekblad) and the second greenest municipality in the Netherlands.
Upon entering the house, you have a spacious hall with a mezzanine. On the left are the meter cupboard, a modern wall-hung toilet (2010) with washbasin (unit), designer radiator, and coat closet. On the right, you'll find the stairs to the first floor. The dining room, living room, and study are accessible from the hall. The living room, with its fireplace, faces the garden and has French doors opening onto both the rear and side of the house. Double doors also lead from the living room to the dining room. This spacious room—also with French doors—is ideal for cozy dinners and family gatherings. The kitchen, which is connected to this room, is fully equipped with amenities, including a 5-burner gas stove, a fridge/freezer (2021), a dishwasher, a combination oven/microwave (2022), an oven (2010), and an extractor hood (2021). Thanks to its location, you can enjoy views of the garden and the water while cooking. Adjacent to the kitchen is the practical utility room with a convenient sink and a large freezer (6 drawers). It also has a door leading to the back garden. The central heating boiler is also located here. The double garage, accessible from the utility room, is located at the side of the house.
Spacious landing with separate toilet and hand basin. Modern bathroom (2010) with shower, double vanity, and designer radiator. The washing machine connection is also located here. Two bedrooms are at the front and two at the rear. The large (master) bedroom with a convenient wardrobe has its own (second) bathroom (2010), complete with a bathtub, shower, toilet, double vanity, and electric underfloor heating. Both rooms at the rear have a beautiful and relaxing view over the water.
A fixed staircase leads to a spacious landing with ample storage space. There's also a fifth bedroom and two Velux skylights here.
The house is situated on a spacious plot with parking for several cars at the front. Surrounding the house is a beautifully landscaped garden with several terraces and a private jetty. The garden offers a stunning view of the Poelmeer lake.
- Built in 1988 - Living area: 223 m² - Attached outdoor space: 4 m² - Other indoor space: 32 m² - External storage space: 0 m² - House volume: 945 m³ - Plot: 1915 m² (of which approximately 672 m² is water) - Quiet, detached location; - Fully insulated, HR++ glass and triple glazing, energy label A; - 10 solar panels; - On-site parking for 5 cars, 2 of which are covered; - The villa features 5 bedrooms, 3 double exterior doors, 3 double interior doors, 3 toilets, 2 bathrooms, a separate dining and study room, a bright living room with a fireplace and 10 solar panels; - Spacious double integral garage; - Private jetty on the Poelmeer waterway (access to the Kagerplassen and Leiden); - Possibility to expand the property; - Parking on the property for at least 5 cars (3 outdoor and 2 covered); - Exterior paintwork last updated in 2024 by a certified painting company; - Fiber optic internet reaching the meter cupboard; - Excellently maintained; - Building inspection (Perfectkeur) dated August 26, 2025 available; - Seller's approval; - Delivery by consultation Deed of Sale - For homes older than 30 years, the age and materials clause applies. - For homes built before 1993, the asbestos clause applies.
| Reference number | 00894 |
| Asking price | €1,795,000 |
| Status | Sold |
| Acceptance | By consultation |
| Offered since | 15 September 2025 |
| Last updated | 10 October 2025 |
| Type of residence | House, villa, detached house |
| Type of construction | Existing estate |
| Construction period | 1988 |
| Roof materials | Bitumen Tiles |
| Rooftype | Front gable |
| Certifications | Architectural inspection Energy performance advice |
| Isolations | Full HR glazing Insulated glazing Triple glazing |
| Plot size | 1,915 m² |
| Floor Surface | 223 m² |
| Content | 945 m³ |
| Surface area other inner rooms | 32 m² |
| External surface area | 4 m² |
| Number of floors | 3 |
| Number of rooms | 8 (of which 5 bedrooms) |
| Number of bathrooms | 2 (and 2 separate toilets) |
| Location | Near highway Near public transport Near school On waterway Open position Residential area |
| Type | Garden around |
| Has a backyard entrance | Yes |
| Condition | Beautifully landscaped |
| Energy certificate | A |
| Type of boiler | Nefit EcomLINE HR |
| Heating source | Gas |
| Year of manufacture | 2007 |
| Combiboiler | Yes |
| Boiler ownership | Owned |
| Number of parking spaces | 5 |
| Number of covered parking spaces | 2 |
| Water heating | Central heating system |
| Heating | Central heating Fireplace Partial Floor heating |
| Ventilation method | Mechanical ventilation |
| Kitchen facilities | Built-in equipment |
| Bathroom facilities Bathroom 1 | Bath Double sink Toilet Underfloorheating Walkin shower Washbasin furniture |
| Bathroom facilities Bathroom 2 | Double sink Walkin shower Washbasin furniture Washingmachine connection |
| Parking | Indoor |
| Has cable TV | Yes |
| Has a fireplace | Yes |
| Has a flue tube | Yes |
| Has fibre optical cable | Yes |
| Garden available | Yes |
| Has a garage | Yes |
| Has an internet connection | Yes |
| Has a skylight | Yes |
| Has solar panels | Yes |
| Has ventilation | Yes |
| Cadastral designation | Oegstgeest A 1649 |
| Area | 1,915 m² |
| Range | Entire lot |
| Ownership | Full ownership |

