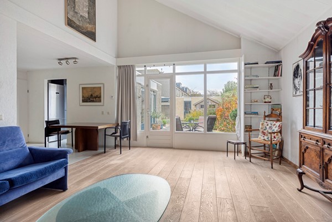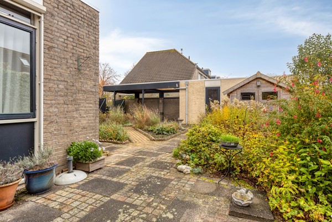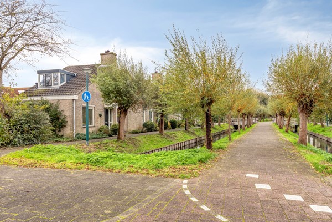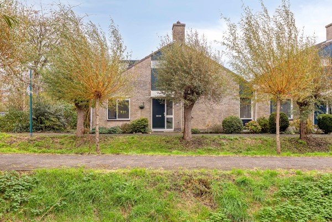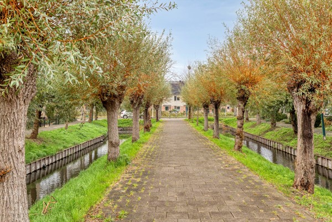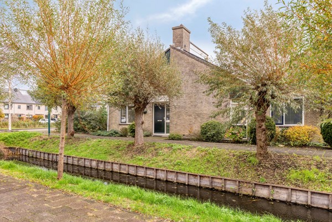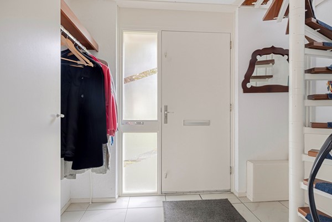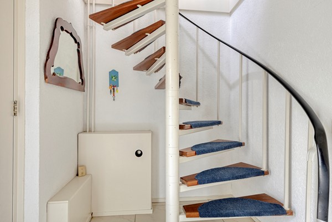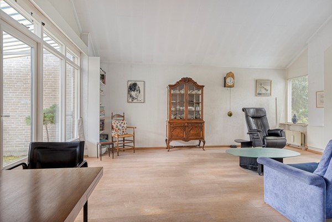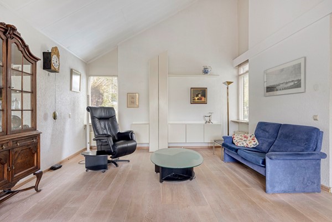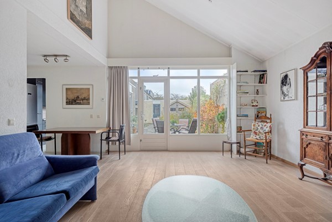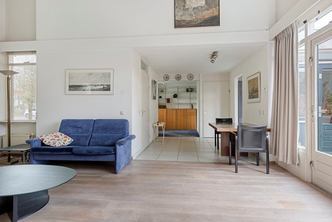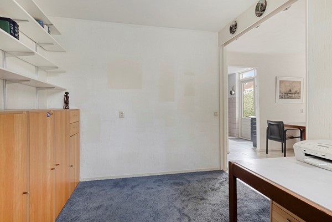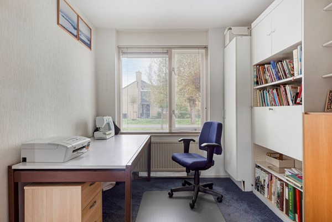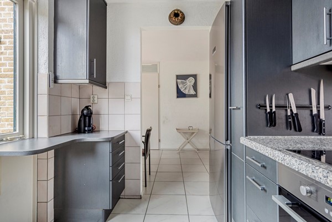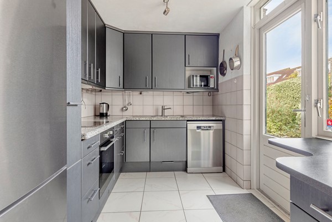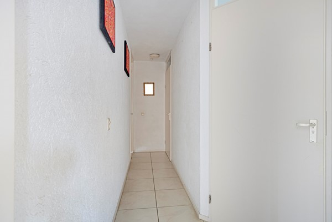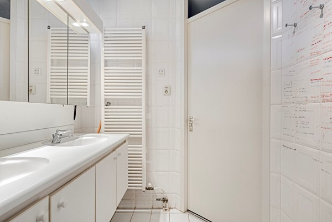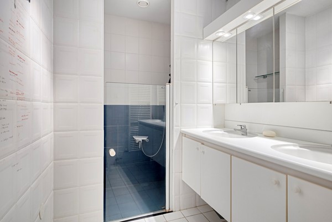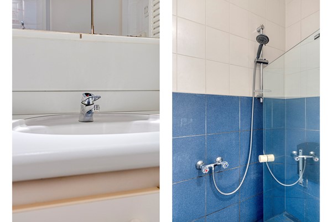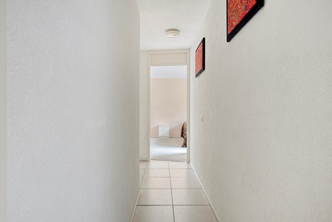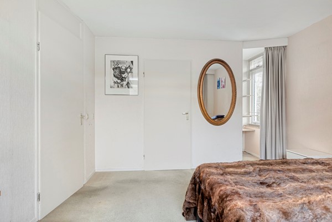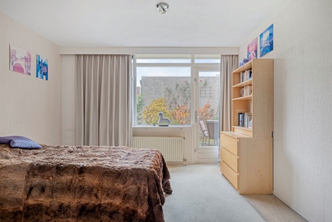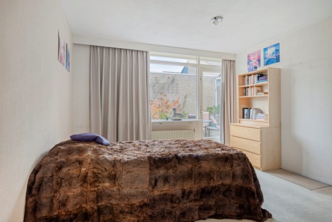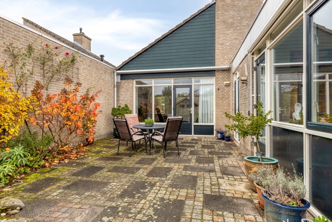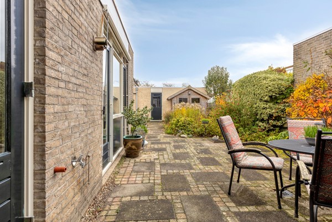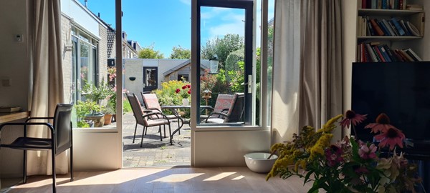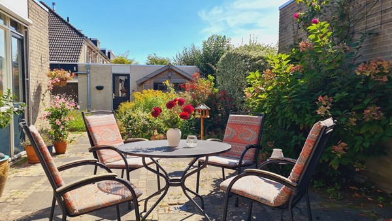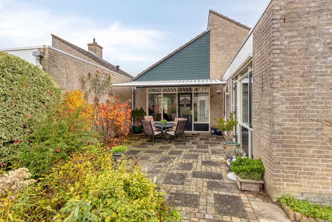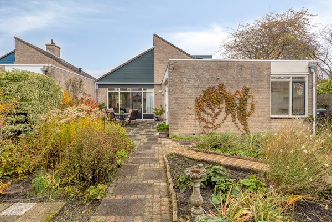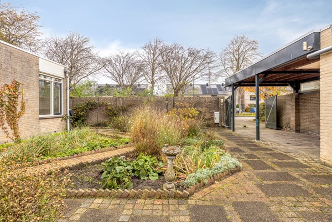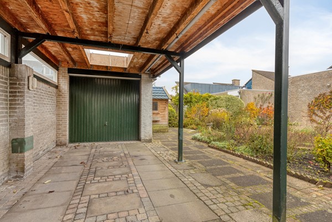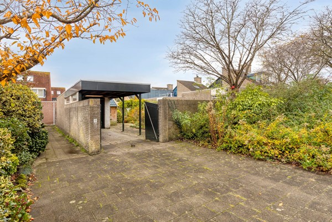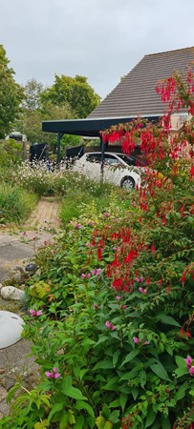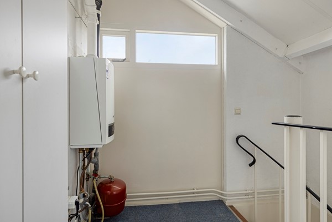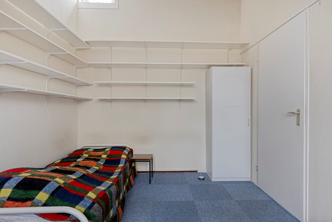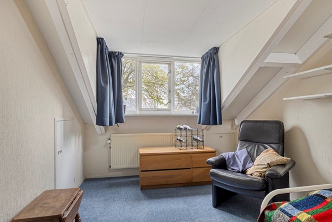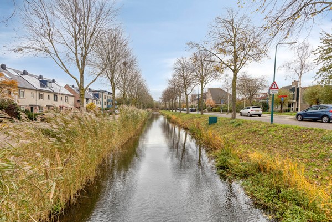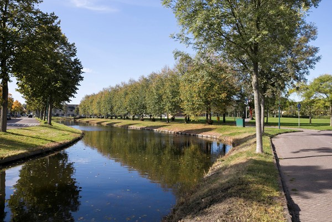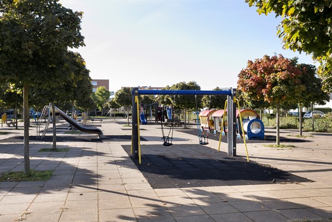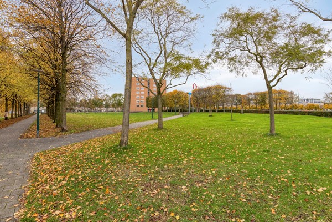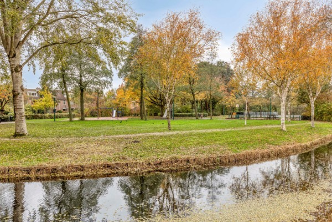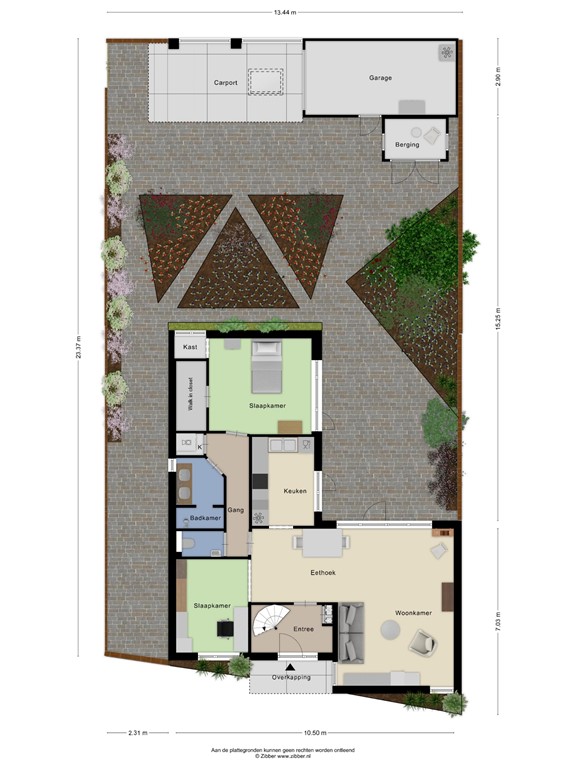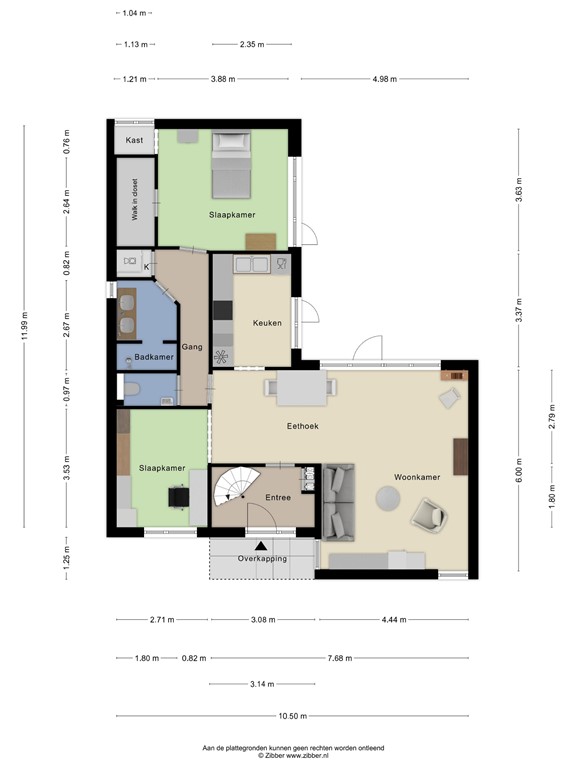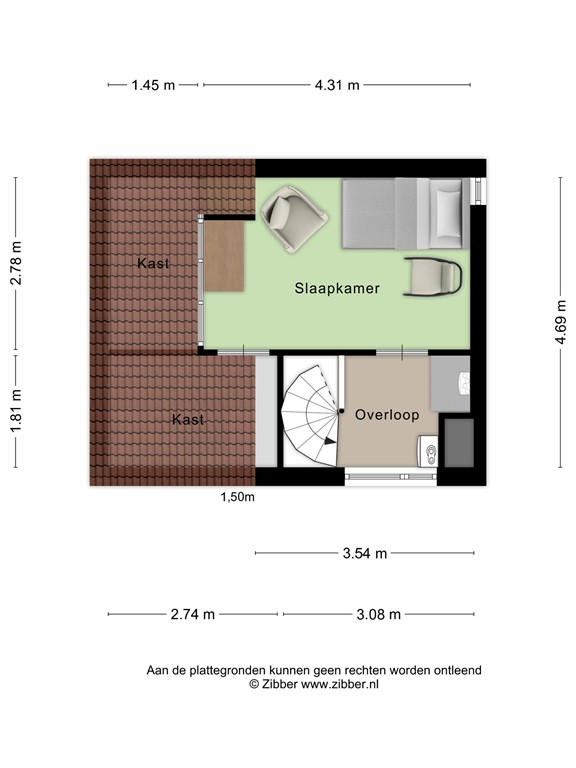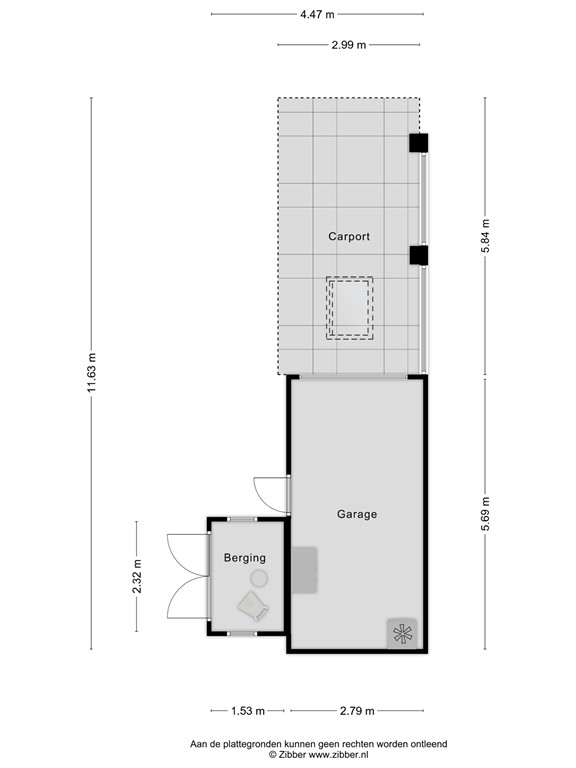

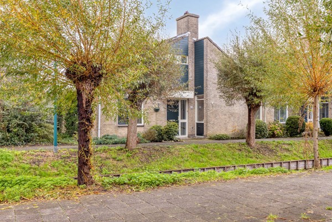
| Price | €745,000 |
| Type of residence | House, bungalow, semi-detached house, semi-bungalow |
| Plot size | 335 m² |
| Liveable area | 110 m² |
| Acceptance | By consultation |
| Status | Sold |
Wonderfully situated, semi-detached bungalow (built in 1991) on a generous 335 m² plot with three bedrooms; a bright, high-ceilinged, garden-facing L-shaped living/dining room; modern kitchen; spacious bathroom with a walk-in shower and double vanity with mirror lighting; separate wall-hung toilet with hand basin; separate laundry room; (master) bedroom with walk-in closet on the ground floor; carport behind the electrically operated gates; detached brick garage (16 m²); parking on the property; wooden shed; and 12 solar panels (energy label B). A very attractive layout, suitable for lifelong living, with living and sleeping on the ground floor! This terraced house is quietly situated on a cycle path and water featurel. The spacious plot offers many possibilities for further expansion of the ground floor or first floor. And how about the sheltered, sunny, and beautifully landscaped garden on three sides with plenty of privacy and remote-controlled sun blinds! Situated in a very child-friendly and green area, with an open position opposite a beautiful green strip and water features. Close to public transport, (international) schools, childcare facilities, sports facilities, the Klinkenbergerplas recreation area and the Kagerplassen lakes, shopping centers, the Bio Science Park, the LUMC, highways to The Hague/Schiphol (A44/A4), and Leiden Central Station and Sassenheim train stations. Leiden's historic city center and the beaches of Katwijk-Noordwijk-Wassenaar are within cycling distance. Oegstgeest is listed annually in the Top 10 Best Municipalities to Live In and was named the best municipality to live in in South Holland in 2022 (source: Elsevier Weekblad) and is the second greenest municipality in the Netherlands.
Entrance with an awning, hall with the meter cupboard and spiral staircase to the first floor. Bright and high-ceilinged living/dining room (with the possibility of creating a loft or additional bedroom in the ridge) with underfloor heating, wooden flooring, and large windows at the rear with access to the back garden. An additional (bed)room with sliding doors at the front is currently used as a study. Walk through to the kitchen with various built-in appliances and a door to the back garden. Access to the hall with a separate wall-hung toilet with a hand basin, a separate laundry room, and a spacious bathroom tiled to the ceiling with a walk-in shower and double vanity with mirrored lighting. At the rear is the spacious and bright master bedroom with a walk-in closet and views and access to the lovely garden.
Small landing with central heating system (Nefit 2016). Spacious and bright bedroom with dormer window and skylight, integrated storage space, neatly concealed mechanical ventilation unit, and additional storage space behind the walls. This floor offers numerous expansion options, such as an additional (wide) dormer window, an extra bedroom, and/or bathroom.
At the side, through electrically operated gates, there's space to park two cars on private property (one under the carport and one in the detached brick garage). There's also the option to park a third car in front of the gates on public property. Beautifully landscaped sunny front, side, and back gardens feature several patios. Currently walled, it offers the possibility of incorporating an additional side garden into the garden. The back garden includes a spacious brick garage (16 m²) and a wooden shed.
- Built in 1991 - Living area: 110 m² - Attached outdoor space: 4 m² - External storage space: 20 m² - Property volume: 390 m³ - Plot: 335 m² - Central, child-friendly location in a residential area near schools, shops, and public transport; - Suitable for lifelong living with a spacious garden, carport, and garage; - 3 (bed)rooms, a high and bright L-shaped living/dining room, spacious kitchen, master bedroom, and bathroom; - The property offers expansion options with a wider dormer window, a mezzanine, and/or an additional bathroom/bedroom; - On-site parking for two cars (one in front of the electrically operated gates, one under the carport, and one in the garage). There is also the option to park a third car in front of the gates on public property; - Two public parking spaces with charging stations for electric cars are located directly next to the house; - Fully double-glazed, roof, floor, and wall insulation; - 12 solarpanels; - Energy label B; - Mechanical ventilation in the kitchen and bathroom/sanitary facilities; - Nefit central heating boiler (2016); - Building inspection (Perfectkeur) dated October 31, 2025 available; - Delivery in consultation, can be done soon. Deed of Sale - For homes older than 30 years, the age and materials clause applies. - For homes built before 1993, the asbestos clause applies. - Non-owner-occupancy clause applies.
| Reference number | 00909 |
| Asking price | €745,000 |
| Status | Sold |
| Acceptance | By consultation |
| Offered since | 08 November 2025 |
| Last updated | 11 December 2025 |
| Type of residence | House, bungalow, semi-detached house, semi-bungalow |
| Type of construction | Existing estate |
| Accessibility | People with disabilities Seniors |
| Construction period | 1991 |
| Roof materials | Tiles |
| Rooftype | Shed |
| Certifications | Architectural inspection Energy performance advice |
| Isolations | Floor Full Insulated glazing Roof Wall |
| Plot size | 335 m² |
| Floor Surface | 110 m² |
| Content | 390 m³ |
| External surface area storage rooms | 20 m² |
| External surface area | 4 m² |
| Number of floors | 2 |
| Number of rooms | 4 (of which 3 bedrooms) |
| Number of bathrooms | 1 (and 1 separate toilet) |
| Location | Near public transport Near school Residential area Sheltered location |
| Type | Side yard |
| Orientation | North east |
| Has a backyard entrance | Yes |
| Condition | Beautifully landscaped |
| Garden 2 - Type | Front yard |
| Garden 2 - Orientation | North west |
| Garden 2 - Condition | Beautifully landscaped |
| Garden 3 - Type | Back yard |
| Garden 3 - Orientation | South west |
| Garden 3 - Condition | Beautifully landscaped |
| Energy certificate | B |
| Type of boiler | Nefit |
| Heating source | Gas |
| Year of manufacture | 2016 |
| Combiboiler | Yes |
| Boiler ownership | Owned |
| Number of parking spaces | 2 |
| Number of covered parking spaces | 2 |
| Water heating | Central heating system |
| Heating | Central heating Partial Floor heating |
| Ventilation method | Mechanical ventilation |
| Bathroom facilities | Double sink Walkin shower Washbasin furniture |
| Parking | Garage with carport |
| Has cable TV | Yes |
| Garden available | Yes |
| Has a garage | Yes |
| Has an internet connection | Yes |
| Has a storage room | Yes |
| Has a skylight | Yes |
| Has solar blinds | Yes |
| Has solar panels | Yes |
| Has ventilation | Yes |
| Cadastral designation | Oegstgeest A 179 |
| Area | 323 m² |
| Range | Entire lot |
| Ownership | Full ownership |
| Cadastral designation | Oegstgeest A 3033 |
| Area | 12 m² |
| Range | Partial lot |
| Ownership | Full ownership |

