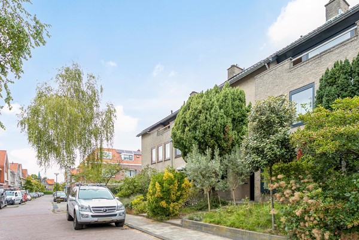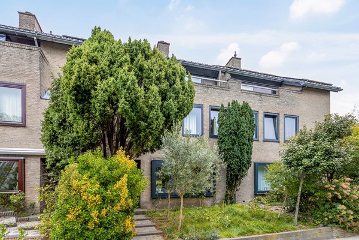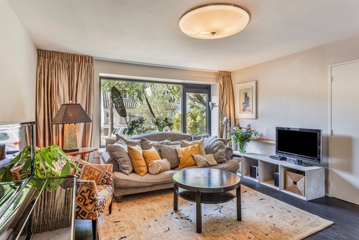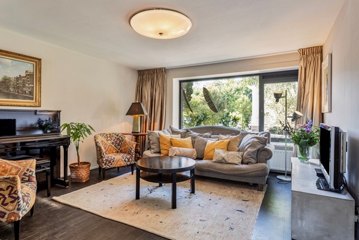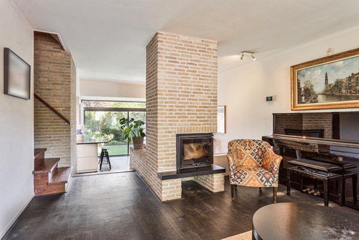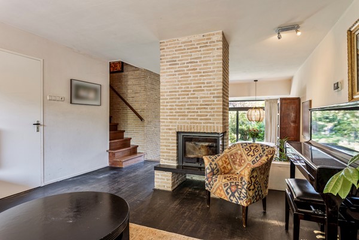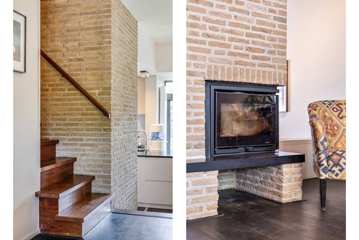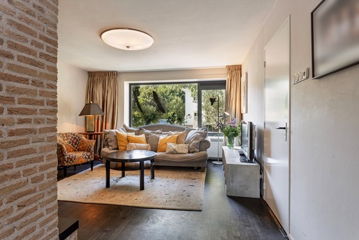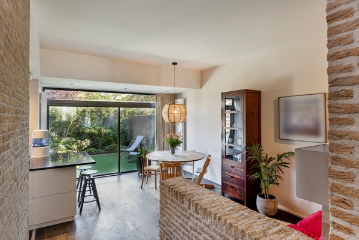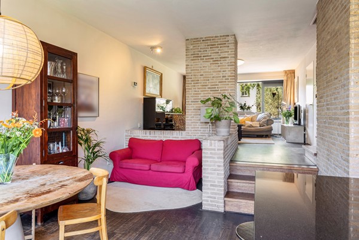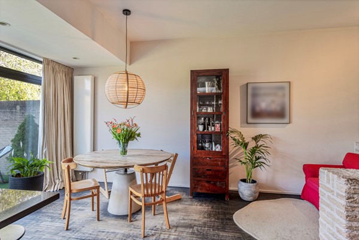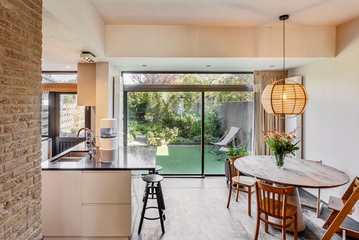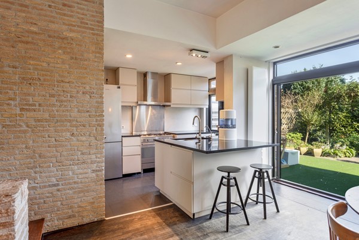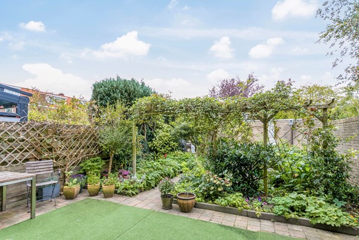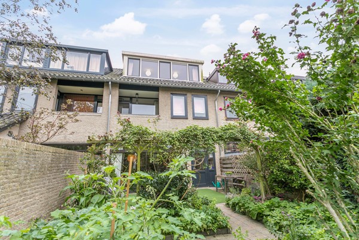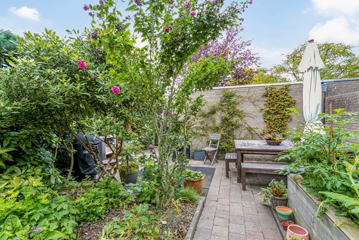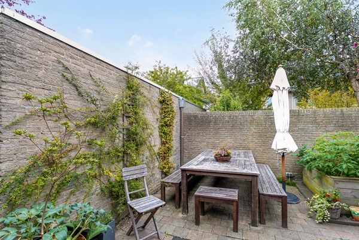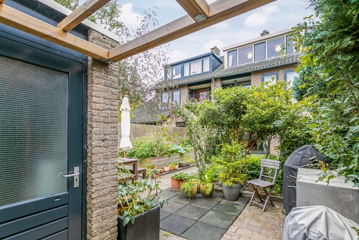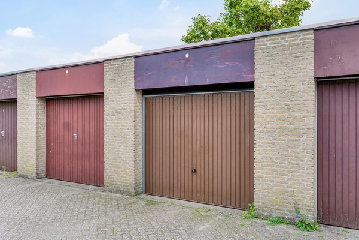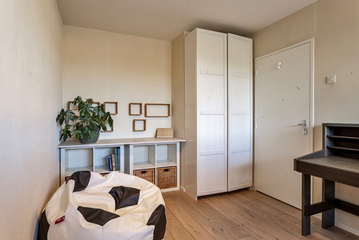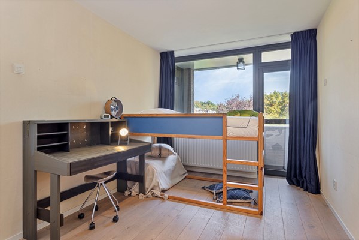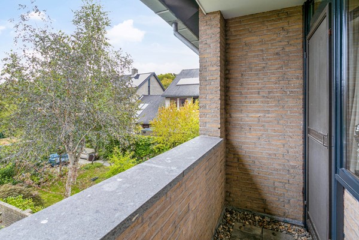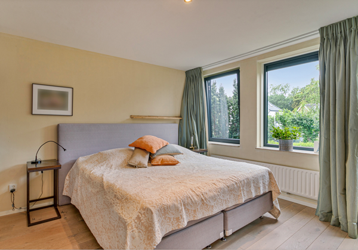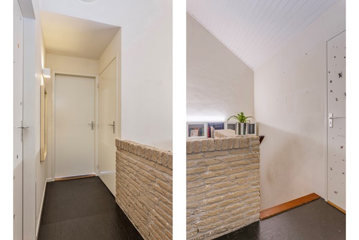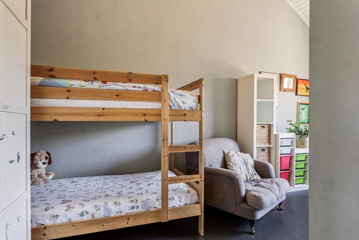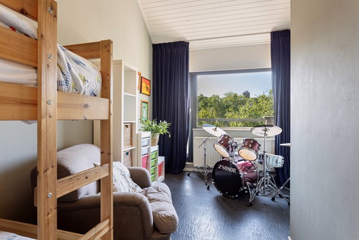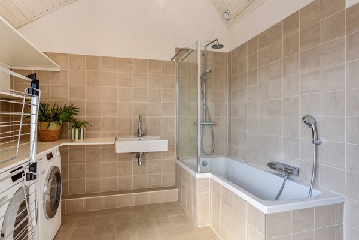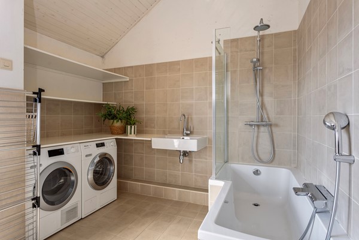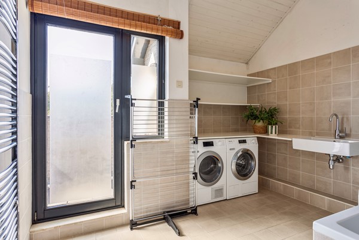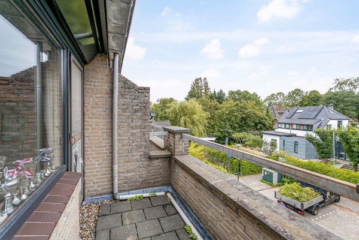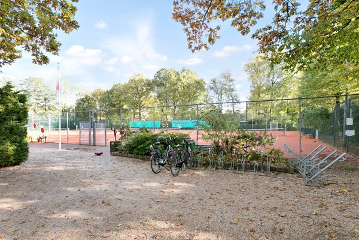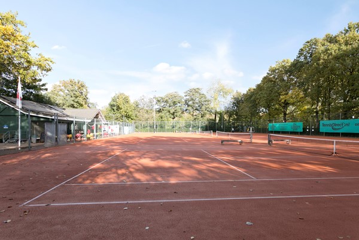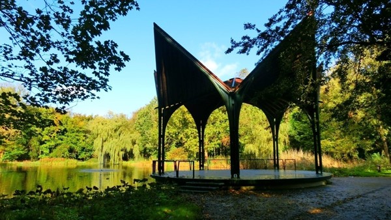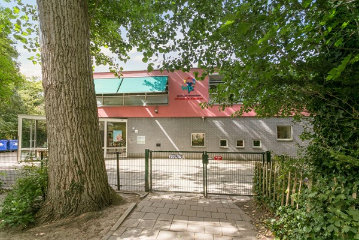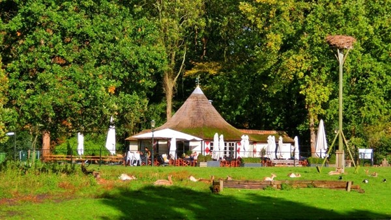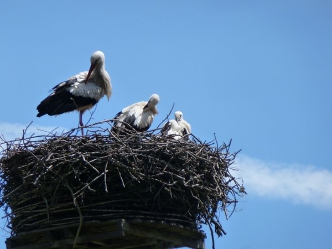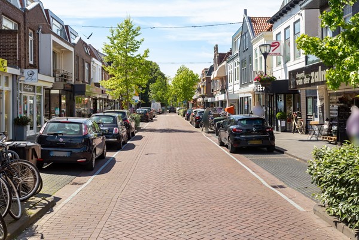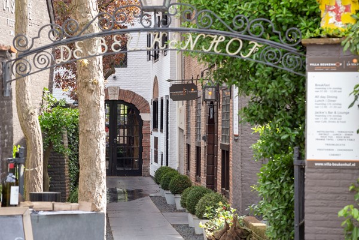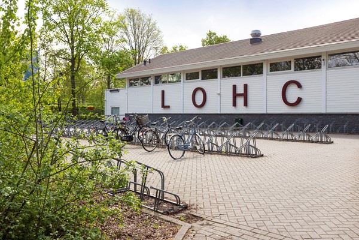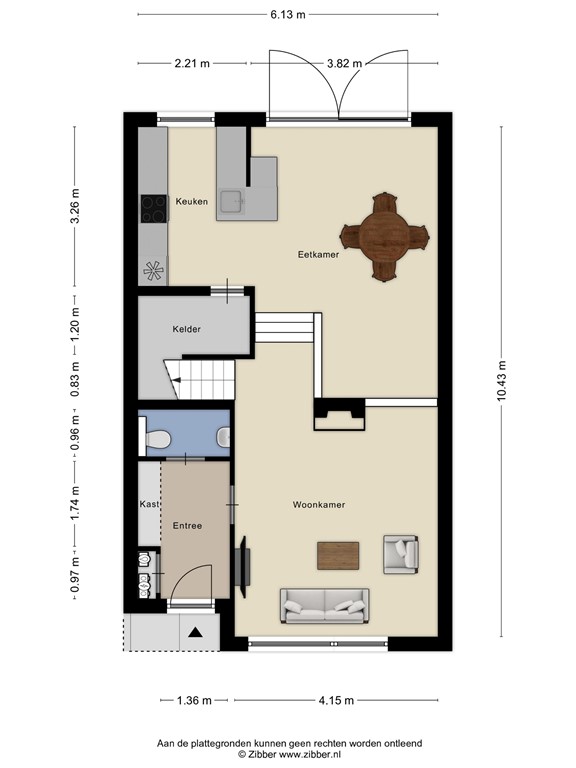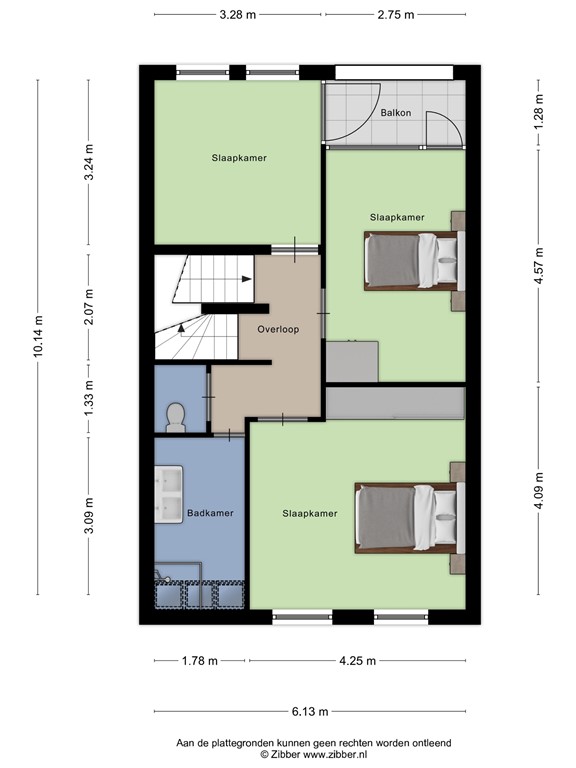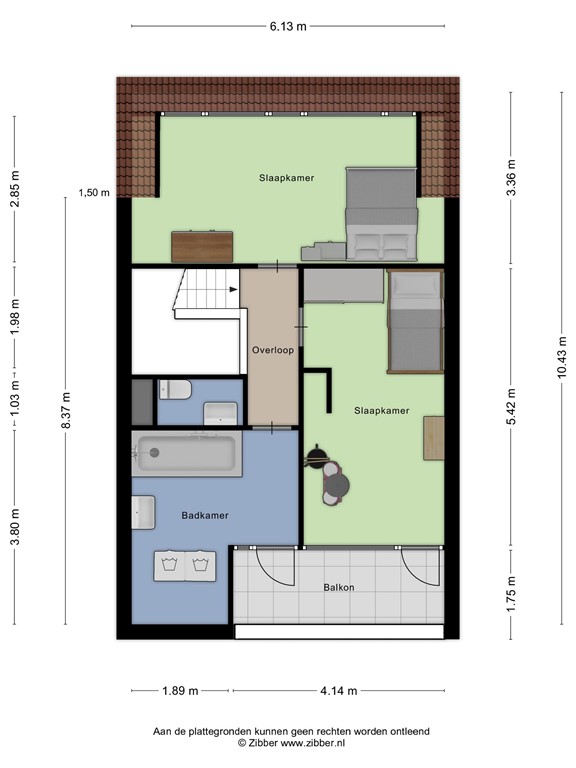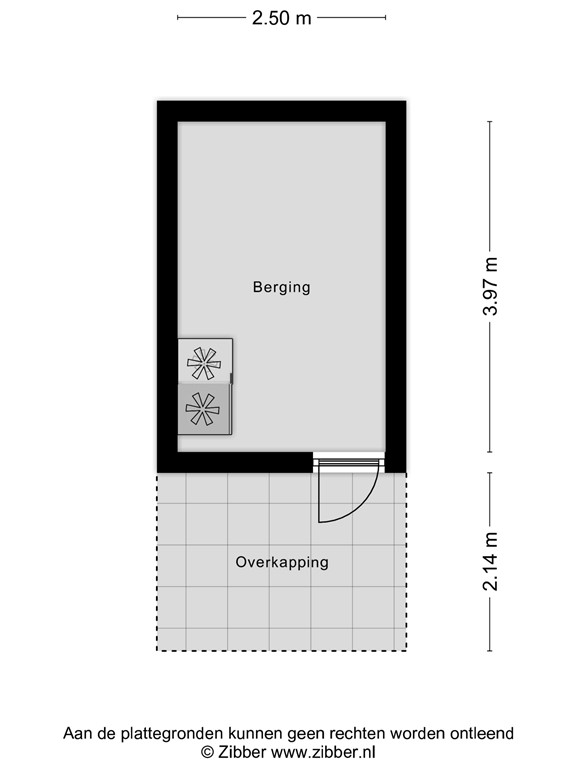

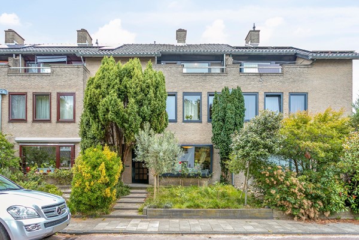
| Price | €885,000 |
| Type of residence | House, single-family house, terraced house |
| Plot size | 214 m² |
| Liveable area | 171 m² |
| Acceptance | By consultation |
| Status | Sold |
Do you want to live in a spacious, green and quiet area in a dead-end street with only local traffic in a beautiful location in the popular Raadsherenbuurt in Leiden? Then look no further! This attractive family home (1980) on a plot of no less than 233 m² has a playful split level living-dining room with wood stove, semi-open kitchen including a wash basin, bar and various built-in appliances, 5 (bed)rooms, 3 toilets, 2 bathrooms, 2 balconies, dormer window on the second floor at the rear, beautifully landscaped front and architect-designed deep (20 m) and sunny back garden with 3 terraces, detached stone shed with sedum roof, handy back entrance and a lockable garage just a stone's throw away. The house is located in the popular and child-friendly Raadsherenbuurt. The district is known for its green character, peace and space and is adjacent to the wonderful city and walking park "Het Leidse Hout". You can walk straight into this park from the house; an oasis of greenery with meadows, forests and water features and a cozy tea house; Jan Wolkers' favorite spot. Extremely conveniently located in relation to a variety of (international) schools, childcare, hospitals (Alrijne and LUMC), Leiden BioScience Park, Leiden Central Station, numerous sports facilities (including tennis and athletics club 100 m from the house), the Kagerplassen, the beach and highways (A44/A4) to The Hague (20 minutes by car), Schiphol (15 minutes) and Amsterdam (35 minutes). Shopping is a 5-minute bike ride away in the historic city center of Leiden or in the cozy Kempenaerstraat in Oegstgeest. And did you know that Leiden is in third place this year among the most attractive cities to live in (Source: annual study 'Atlas for municipalities' by research agency Atlas Research May 2023)
Beautifully landscaped front garden; covered and raised entrance; hall with wardrobe, meter cupboard with three-phase current and modernized free-hanging toilet with washbasin and mirror (lighting); living room at the front with parquet, 'Wanders' insert stove (2017) in the existing fireplace and level difference (split level); lower spacious dining room with wide sliding doors to the architecturally landscaped back garden on the northeast (20 m deep) with a back entrance, canopy and a detached stone shed with sedum roof (10 m²) with electricity. The modern semi-open kitchen (2016) with sink island and bar with access door to the back garden is equipped with various built-in appliances, including a 6-burner gas stove, oven, dishwasher (2021), extractor hood and water filter (osmosis). Directly next to the kitchen is a spacious sunken cellar cupboard with close-in boiler.
Landing, second separate free-hanging toilet with washbasin, two (rear) bedrooms with door to the balcony, spacious (bed)room at the front, renovated bathroom with spacious walk-in shower, skylight and double washbasin (furniture) plus mirror (lighting).
Spacious landing with third separate free-hanging and deep toilet with washbasin, 2nd recently completed bathroom (2016) with space for both washing machine and dryer; spacious 4th (bed)room with a beautiful high ceiling (approximately 3.5 meters!) and access door to the balcony at the front, 5th (bed)room with wide and high plastic dormer window (2016) at the rear.
Beautifully landscaped front garden on the southwest and architecturally designed deep (20 m), sheltered, sunny and beautifully planted back garden on the northwest, including 3 terraces, vegetable garden, detached stone shed with electricity and sedum roof and handy back entrance with a stone's throw away located spacious garage (17 m²) and one/twentieth undivided share in a plot of land, located in front of the garage near the Van Oldenbarneveltstraat in Leiden.
- Year of construction 1980 - Usable living area 171 m² - Building-related outdoor space 12 m² - Other indoor space 0 m² - External storage space 27 m2 - House volume 606 m³ - Plot 214 m² near the house plus 19 m² garage - Energy label B, fully double glazing, wall and roof insulation - Central heating combination boiler Vaillant HR Solide Plus VHR NL 30-34/3-5 C CW5 (2021) - Mechanical ventilation renewed in 2020 - 2nd bathroom on the second floor realized in 2016 - Kitchen completely renovated in 2016, dishwasher renewed in 2021 - Dormer window at the rear of the 2nd floor (2016) - Renewed aluminum window frames at the front (2020) - 5 (bed)rooms, semi-open kitchen with washbasin island and bar, 3 toilets, 2 bathrooms, 2 balconies and dormer window on the second floor - Attractive split level living/dining room with wood stove in the existing fireplace - Front garden and architect-designed deep (20 m) back garden with 3 terraces, vegetable garden, detached stone shed (10 m²) with electricity and sedum roof - A spacious garage (17 m²) located a stone's throw behind the house and a one-twentieth undivided share in a plot of land, located in front of the garage near the Van Oldenbarneveltstraat in Leiden; As a member of the Association for the maintenance of this site, you pay a contribution of € 35 per year - Perfectkeur building inspection dated August 25, 2023 available - Many items are left behind, including a wood stove (see the list of things) - Delivery in consultation Deed of purchase - for homes older than 30 years, the age and material clause applies - the asbestos clause applies to homes built before 1993
| Reference number | 00715 |
| Asking price | €885,000 |
| Status | Sold |
| Acceptance | By consultation |
| Offered since | 24 September 2023 |
| Last updated | 05 December 2023 |
| Type of residence | House, single-family house, terraced house |
| Type of construction | Existing estate |
| Construction period | 1980 |
| Roof materials | Tiles |
| Rooftype | Front gable |
| Certifications | Architectural inspection Energy performance advice |
| Isolations | Insulated glazing Roof Wall |
| Plot size | 214 m² |
| Floor Surface | 171 m² |
| Content | 606 m³ |
| External surface area storage rooms | 28 m² |
| External surface area | 12 m² |
| Number of floors | 3 |
| Number of rooms | 6 (of which 5 bedrooms) |
| Number of bathrooms | 2 (and 3 separate toilets) |
| Location | Forested area Near public transport Near school On a quiet street Residential area Sheltered location |
| Type | Back yard |
| Main garden | Yes |
| Orientation | North east |
| Has a backyard entrance | Yes |
| Condition | Constructed under architecture |
| Garden 2 - Type | Front yard |
| Garden 2 - Orientation | South west |
| Garden 2 - Condition | Beautifully landscaped |
| Energy certificate | B |
| Type of boiler | Vaillant HR Solide Plus VHR NL 30-34/3-5 C CW5 |
| Heating source | Electricity |
| Year of manufacture | 2021 |
| Boiler ownership | Owned |
| Number of parking spaces | 2 |
| Number of covered parking spaces | 1 |
| Water heating | Central heating system Electric boiler |
| Heating | Central heating Fireplace Wood stove |
| Ventilation method | Mechanical ventilation |
| Kitchen facilities | Cooking island |
| Bathroom facilities Bathroom 1 | Double sink Walkin shower Washbasin furniture |
| Bathroom facilities Bathroom 2 | Bath Sink |
| Parking | Detached stone |
| Has a balcony | Yes |
| Has cable TV | Yes |
| Has a fireplace | Yes |
| Has a flue tube | Yes |
| Garden available | Yes |
| Has a garage | Yes |
| Has an internet connection | Yes |
| Has a storage room | Yes |
| Has sliding doors | Yes |
| Has ventilation | Yes |
| Leiden P 3098 | Leiden P 3098 |
| Area | 19 m² |
| Range | Partial lot |
| Ownership | Full ownership |
| Leiden P 3078 | Leiden P 3078 |
| Area | 214 m² |
| Range | Entire lot |
| Ownership | Full ownership |

