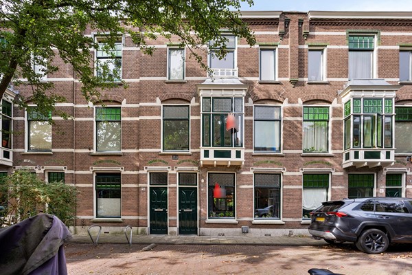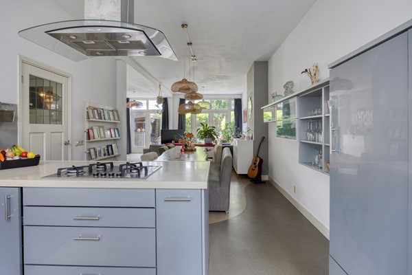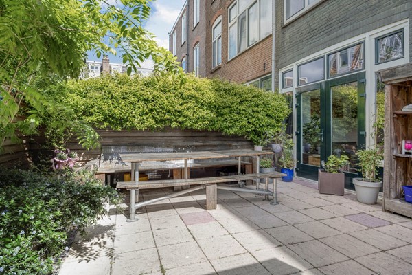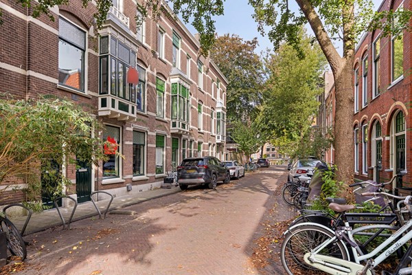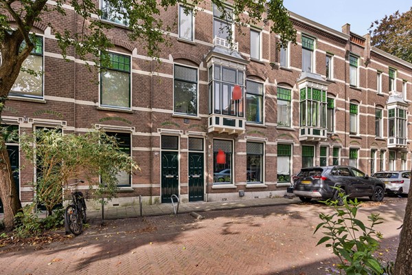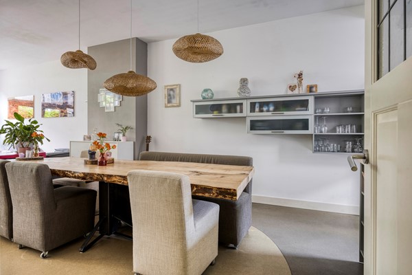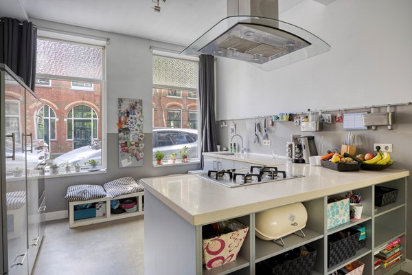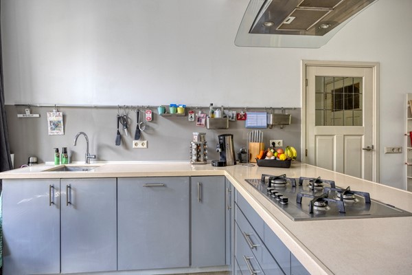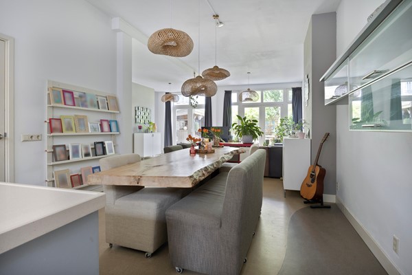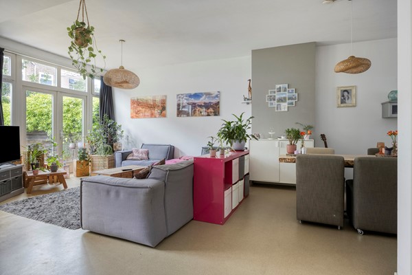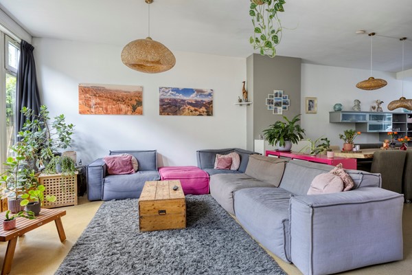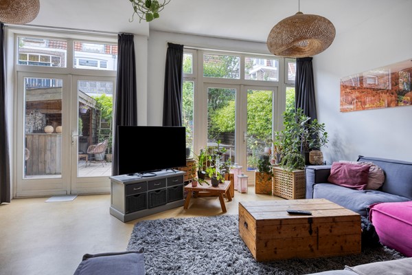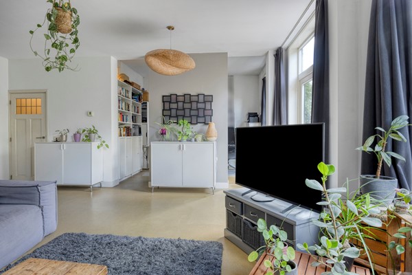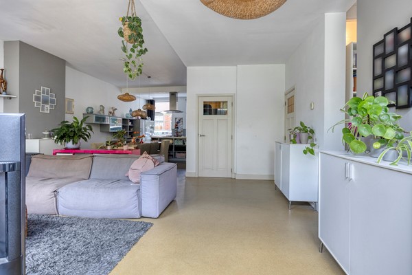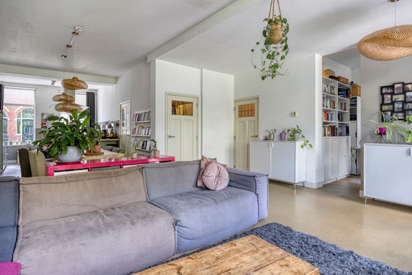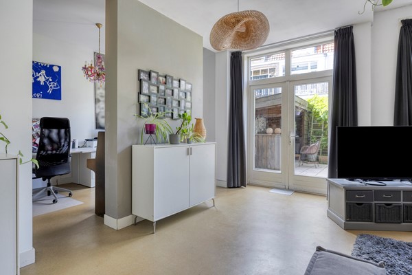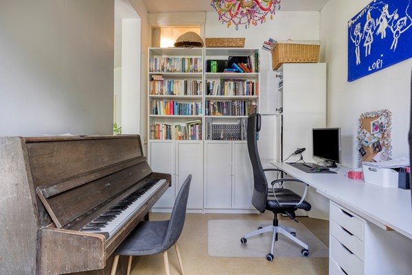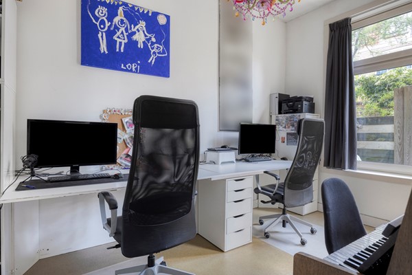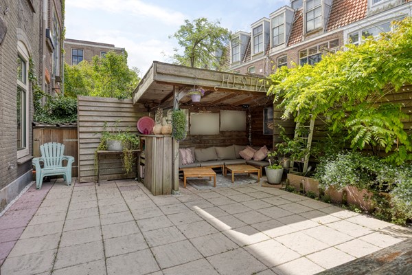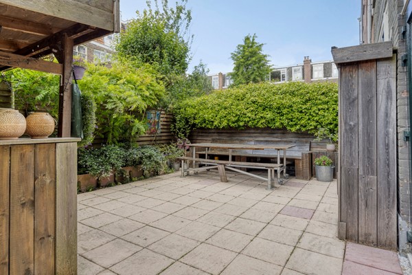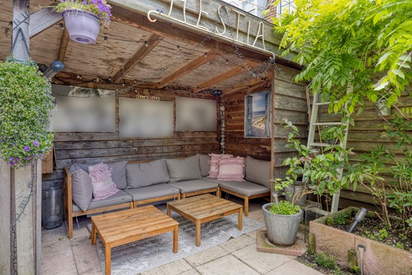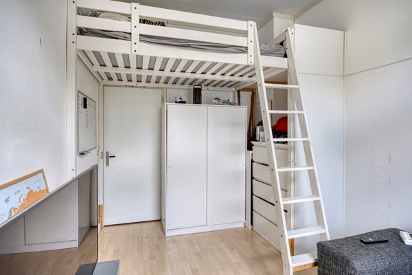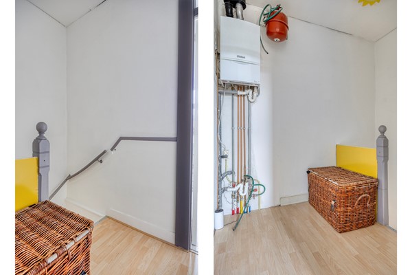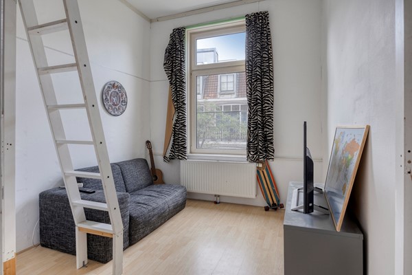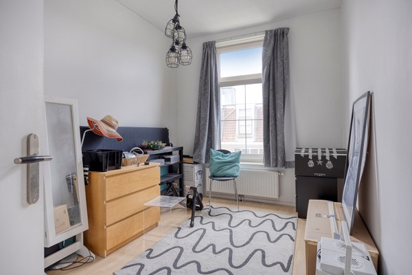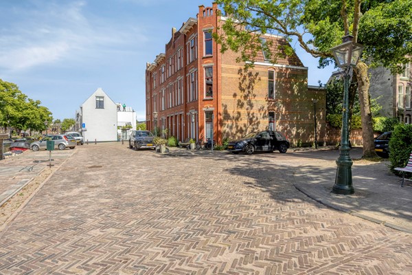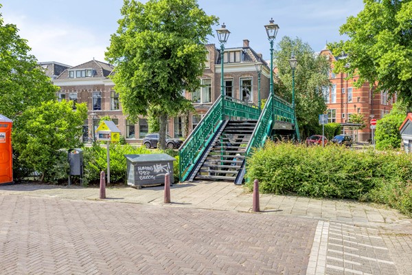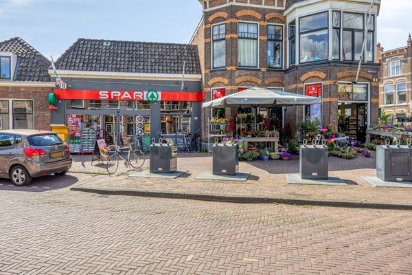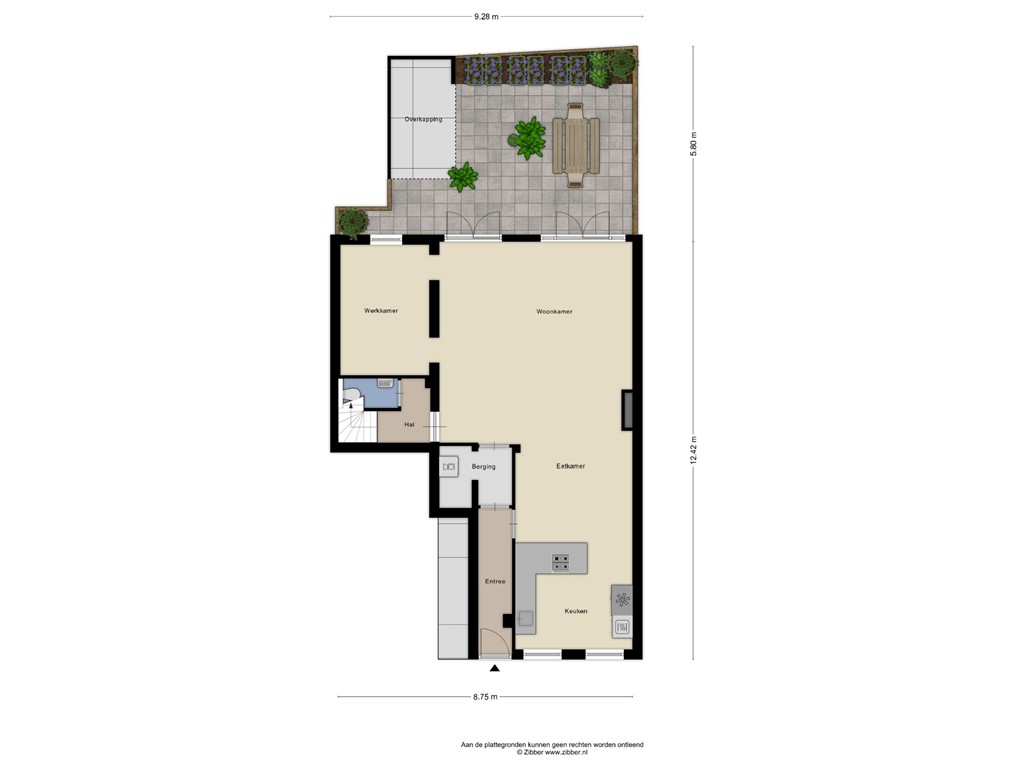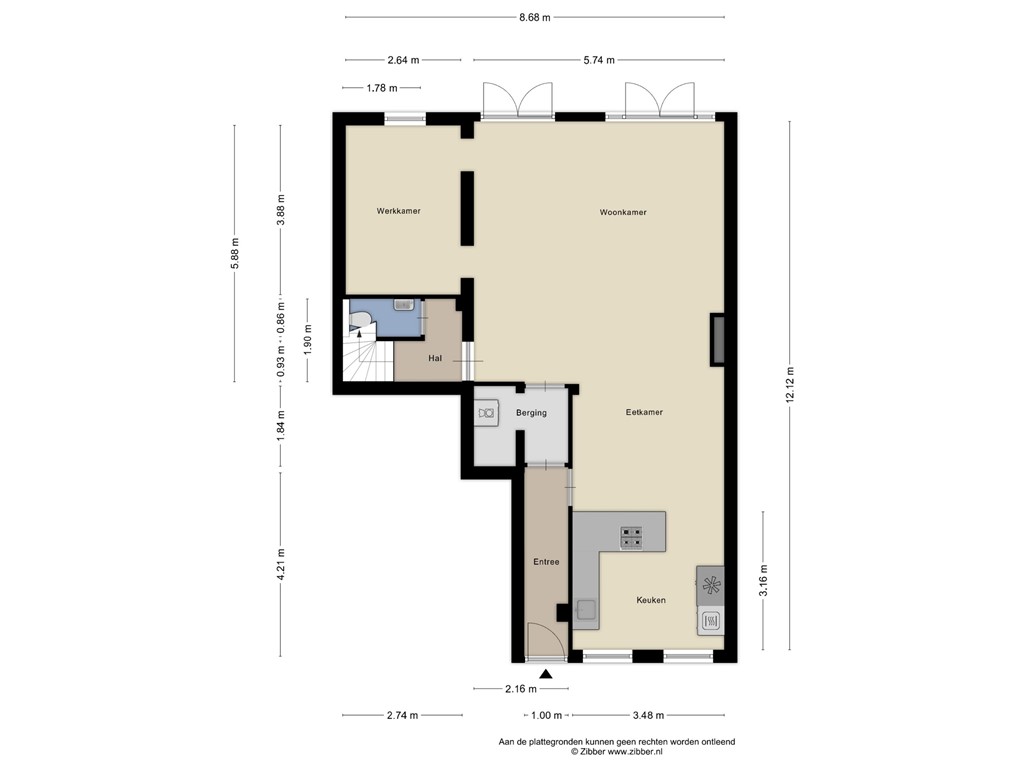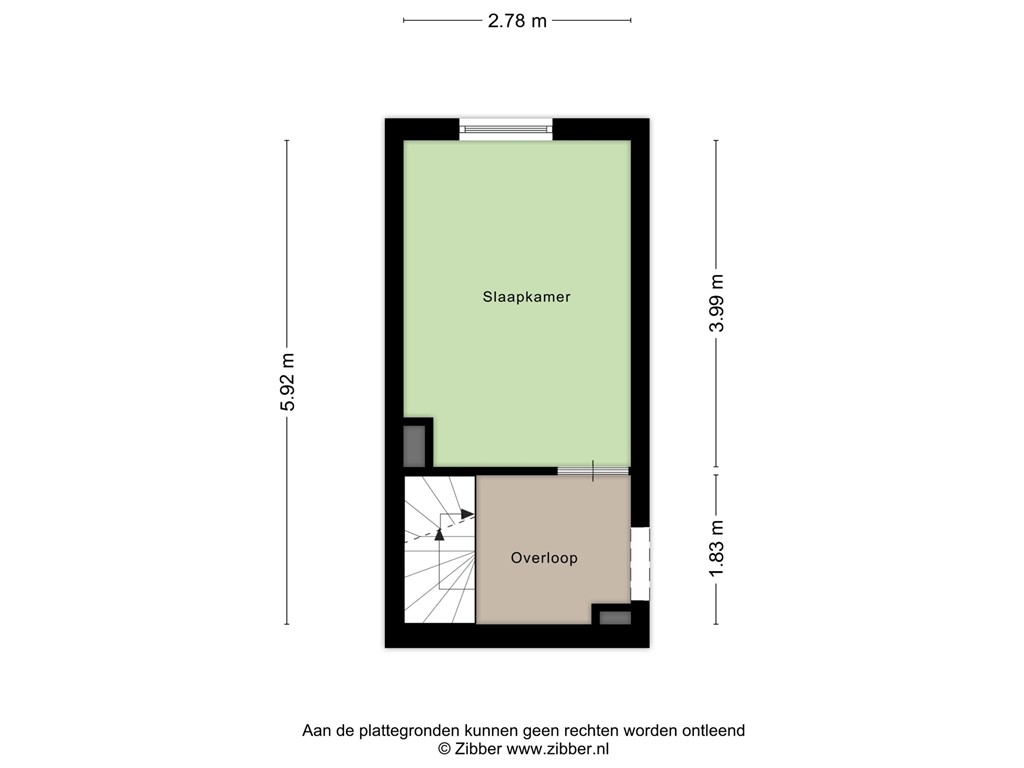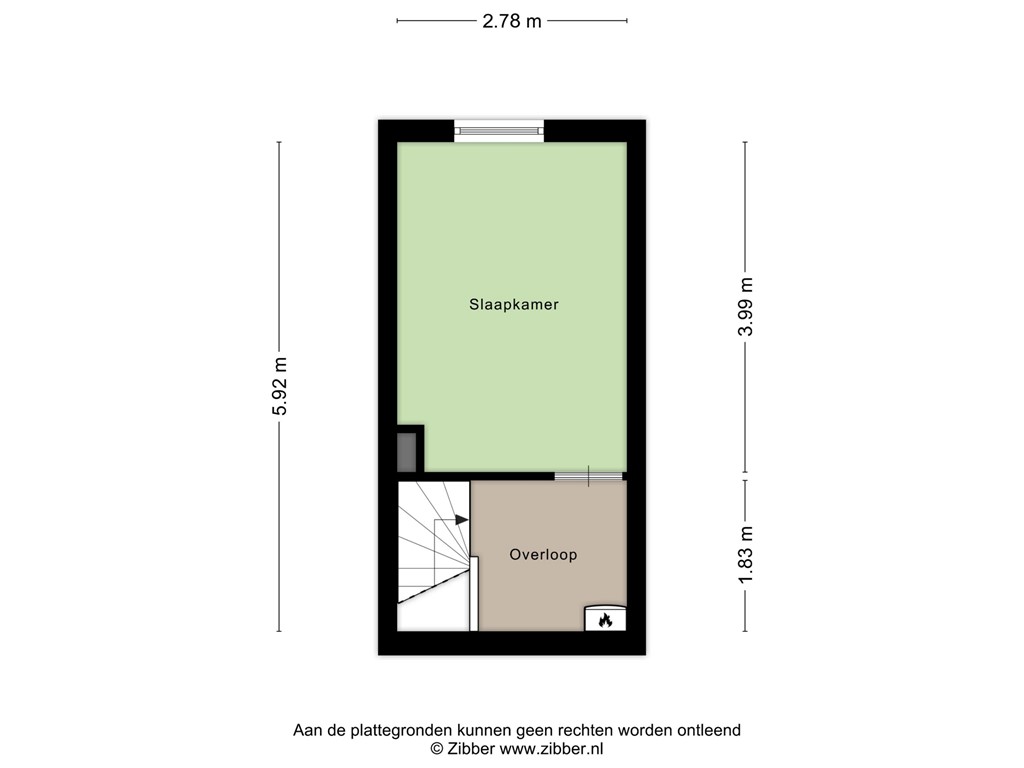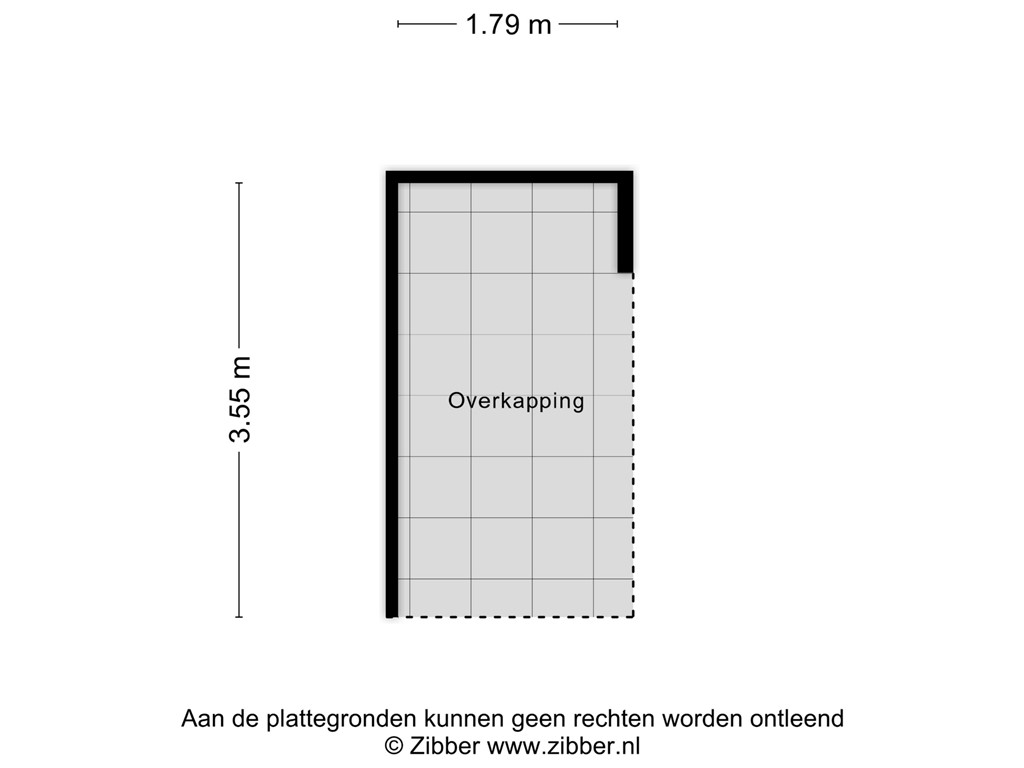Description
In a prime location in the centre of Leiden, quietly situated, well-maintained and characteristic ground floor/upper floor apartment (built in 1915) including a modern open plan (living) kitchen with cooking island, spacious L-shaped living-dining room with underfloor heating, adjoining study (easily converted into a bathroom (because this space is already prepared for this) or extra bedroom), double doors to the back garden with a canopy ideally located on the southwest (41 m²), hallway and separate toilet with washbasin located on the ground floor and a (bed)room with landing on both the first and second floor located at the rear.
Valdezstraat is a very quiet side street off Schelpenkade and was completely renovated by the end of 2025 (both attractive paving and new sewerage). Here, you'll experience the benefits of the city center without the hassle. The house is located just outside the canal, in the quiet and family-friendly Tuinstadwijk neighborhood, right next to the charming shopping streets of Herenstraat and Doezastraat, with various specialty shops, restaurants, a local supermarket, hair salons, and more.
The city center is easily accessible on foot or by bike. Parks such as the Plantsoen and Cronesteyn Polder Park are also nearby. Several schools, daycare centers, and playgrounds are in the immediate vicinity. Leiden Lammenschans train station is a 5-minute bike ride away, and Leiden Central Station is a 10-minute bike ride away. Major roads to the N11, A4, and A44 are just a few minutes away.
Leiden's historic city center is the second-largest in the Netherlands and is known for its rich history, featuring old canals, city gates, no fewer than 88 bridges, windmills, narrow alleyways, courtyards, a castle, Singelpark, museums, and much more. Here, you'll find all sorts of urban amenities in a compact area. And did you know that Leiden, after Amsterdam, has the most water flowing within its gates: a total of 28 kilometers of canals and moats? It's no wonder Leiden was ranked third among the most attractive cities to live in (Source: annual "Atlas for Municipalities" survey by research agency Atlas Research, May 2023).
Layout
Entrance hall with meter cupboard and storage room. Access door to a spacious, deep (approx. 12 m²), wide, and garden-facing living/dining room with underfloor heating. At the front is a modern L-shaped open-plan kitchen with a cooking island equipped with various (built-in) appliances, a dining area in the center, and the living area at the rear with an adjoining study/home office (a bathroom could easily be created here (since the connections are already in place) or an extra bedroom) and French doors leading to the back garden. The sunny southwest-facing back garden has a cozy covered patio. Through a hallway with a separate toilet and hand basin, you enter via fixed stairs to a bedroom with a landing on both the first and second floors at the rear.
Details
- Built in 1915
- Living area: 115 m²
- Other indoor space: 0 m²
- Building-related outdoor space: 0 m²
- External storage space: 0 m²
- Gross volume: 381 m³
- Energy label C
- Convienient underfloor heating in the living/dining room
- Vaillant HR central heating boiler (2007)
- Conservation area
- Exterior painting by certified painting company Roosendaal from Zoeterwoude in April 2025
- Valdezstraat was completely renovated end of 2025 and fitted with both attractive paving and new sewerage
- Plastic window frames at the rear
- The ground-floor apartments originally had a bathroom on the ground floor; Valdezstraat 4 is prepared for the optional addition of a ground-floor bathroom, and even the toilet can be incorporated into the new bathroom. You could also choose to place the bathroom on the second floor, as in Valdezstraat 2, or on the first floor.
- Sunny southwest-facing back garden
- On May 31, 1991, the VvE (owners' association) for Valdezstraat 4/4A in Leiden was registered with the Chamber of Commerce (KvK). The articles from the deed of division dated May 31, 1991, are applicable but have been suspended until now because both apartment rights are owned by the seller (minutes of VvE meetings, including maintenance history and estimated schedule, are available).
- Delivery in consulation
Purchase agreement
- For homes older than 30 years, the old age clause applies.
- For homes built before 1993, the asbestos clause applies.


