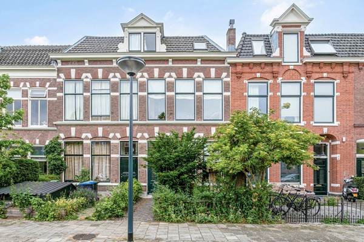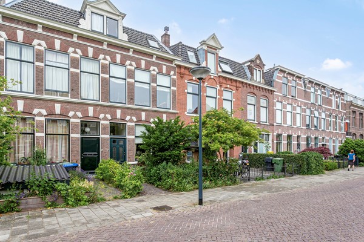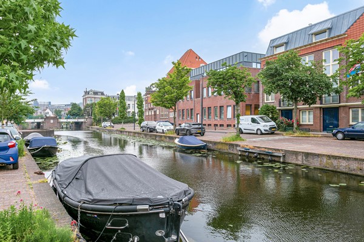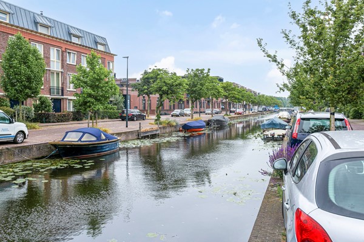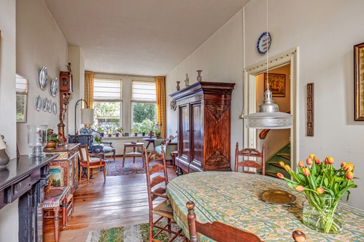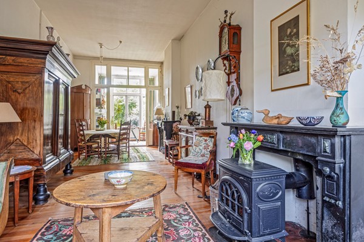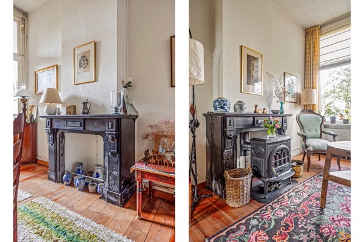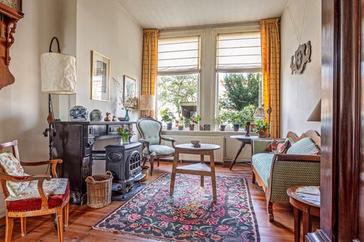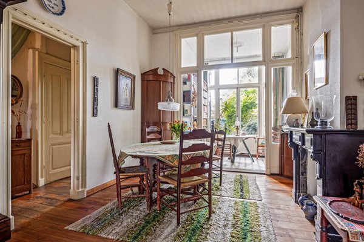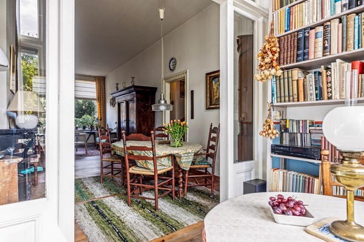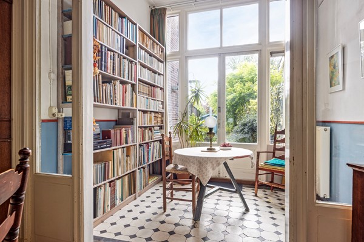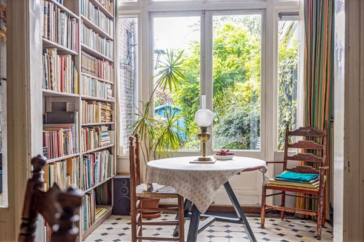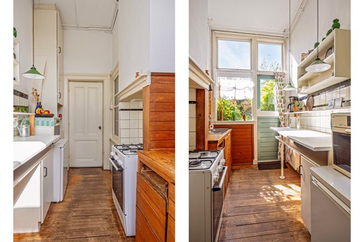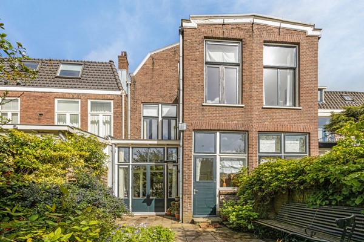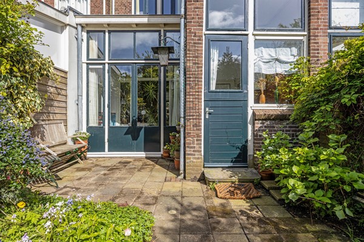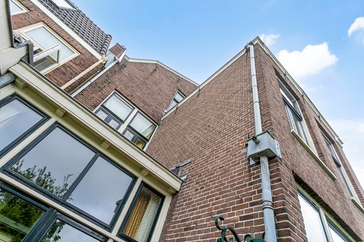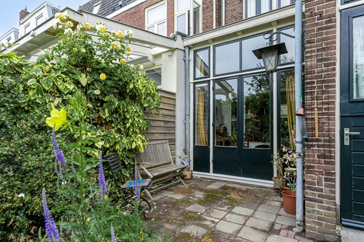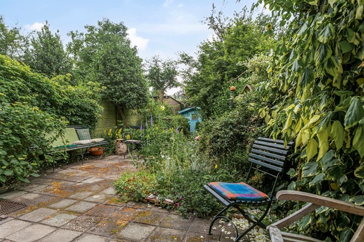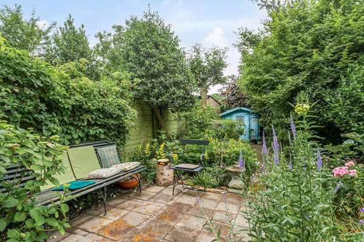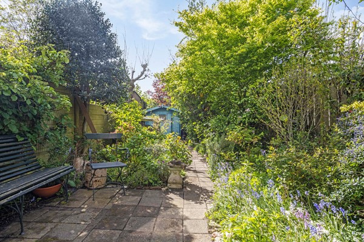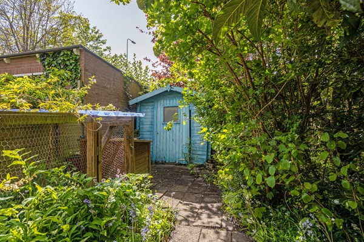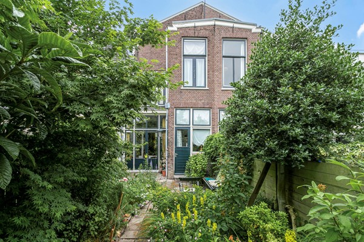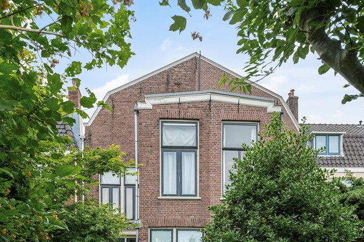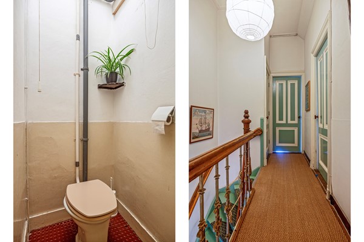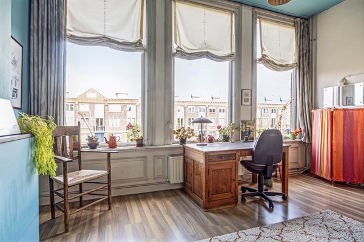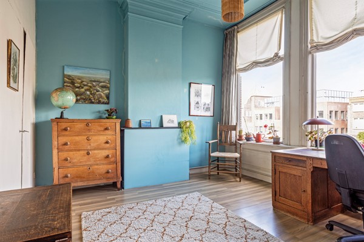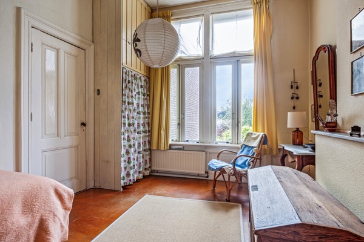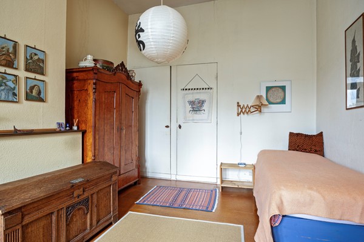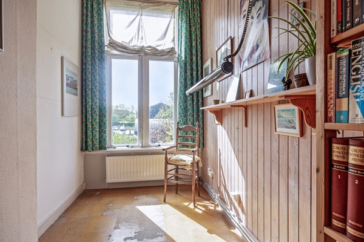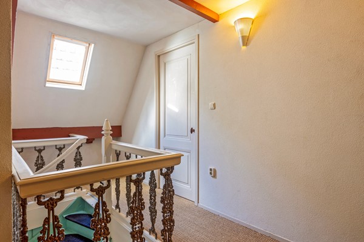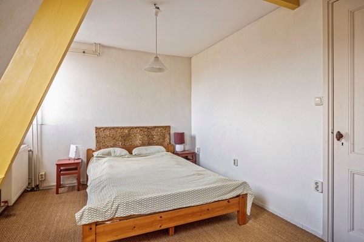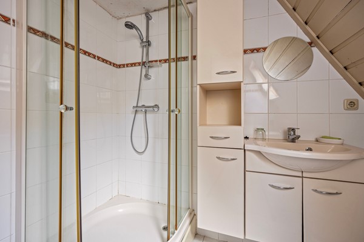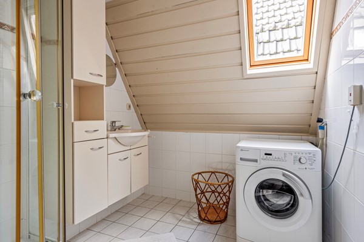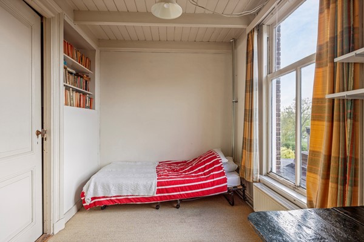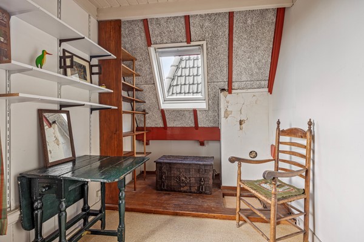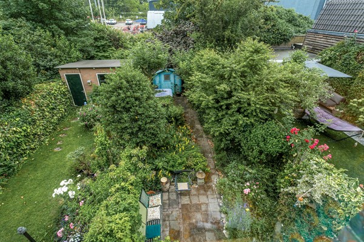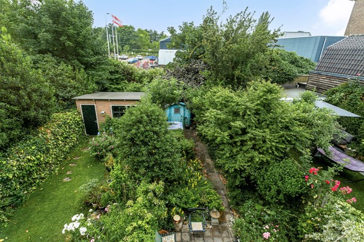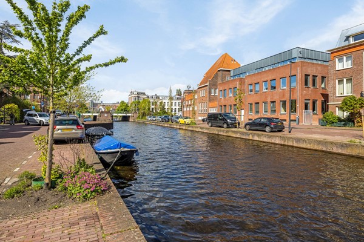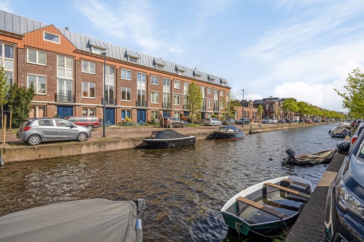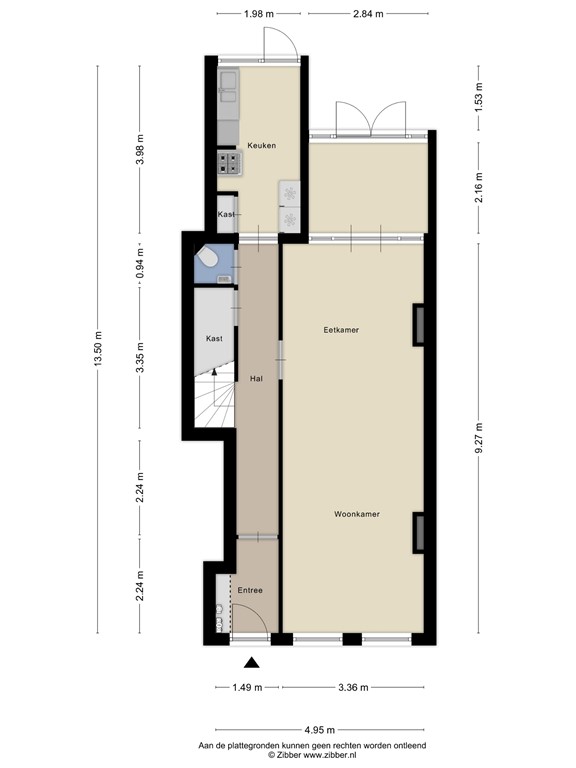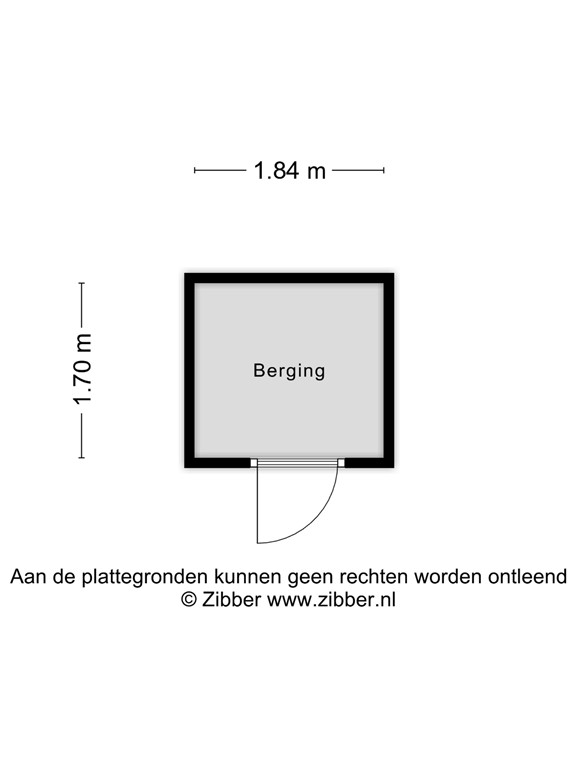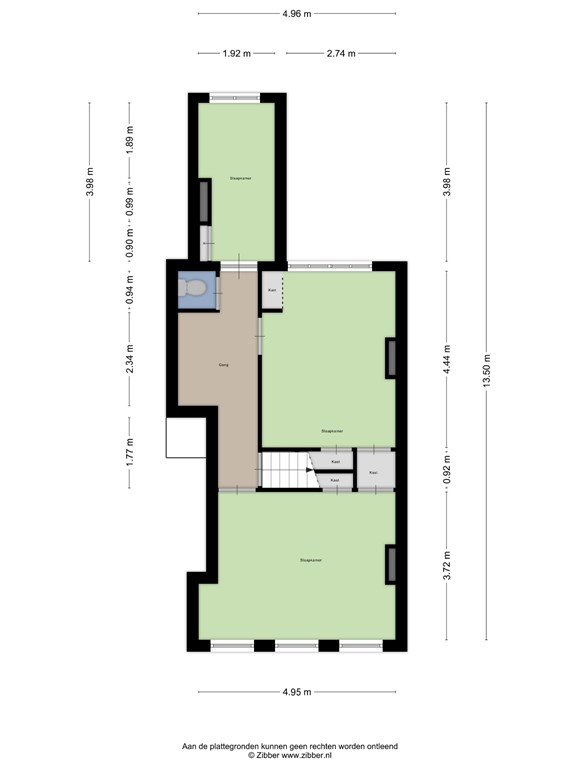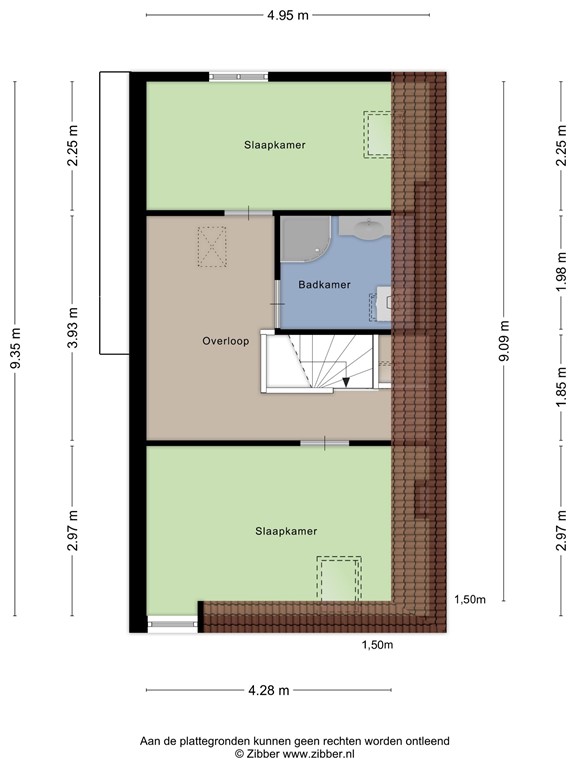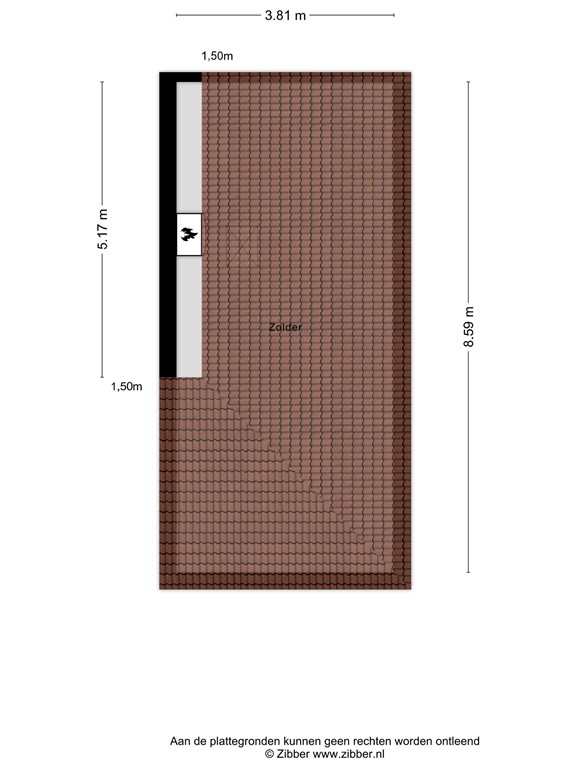Description
This characteristic townhouse, built in 1880 and retaining many authentic details and the original atmosphere, is offered in one of the most beautiful locations in Leiden, on the Rijn and Schiekade canal and within walking distance of the historic center. Some examples are the high ceilings, the beautiful facade at the front, fireplaces, cupboard and panel doors. The house has a nice, bright living-dining room thanks to the large windows and conservatory, no fewer than 5 (bed)rooms, 2 toilets, a spacious front garden and a lovely, sheltered and sunny 16-meter deep back garden on the west.
After 58 years of loving occupancy, the house needs modernization. It therefore offers many options to adapt it entirely to your own wishes and taste.
Living on the Rijn- en Schiekade is a dream for many and is now within reach. The location on a waterway, the tranquility that this place radiates and the panoramic views at the front and rear make this house unique. The vibrant and historic center of the university city of Leiden is very close by and can be reached on foot or by bike within a few minutes. You can also enter into the city from here by boat, for example to visit the market or one of the many nice restaurants or terraces in Leiden. The more distant Kagerplassen and the Vlietlanden recreational area are also easily accessible by water. In addition to an extensive choice of nearby good educational institutions (primary, secondary and higher), Central Station and Lammenschans Station are also less than 5 minutes by bike. Major roads (A4, A44 and the provincial road N445) are easily accessible. All the comforts and convivialities of the city around the corner and located in a very quiet place, what more could you wish for?
The historic city center of Leiden is the second largest in the Netherlands and is known for its rich history with old canals, city gates, no fewer than 88 bridges, mills, small alleys, courtyards, a castle, the green Singel Park, museums and much more . Here you will find all kinds of urban facilities together in a compact area. And did you know that Leiden has the most water flowing through its gates after Amsterdam; a total of 28 kilometers of canals. It is not without reason that Leiden has been ranked three of the most attractive cities to live in since last year (Source: annual study 'Atlas for municipalities' by research agency Atlas Research, May 2023).
Ground floor
Entrance; vestibule, hallway with meter cupboard, wardrobe, sunken stair cupboard and toilet with wash basin; former en suite living-dining room with 2 beautiful authentic fireplaces and a conservatory at the rear with double doors; high ceilings and high windows provide pleasant light and a feeling of space. The view from the living room of the traffic-calmed Rijn and Schiekade and passing boats is also special; closed extended kitchen with original cupboard and access door to the back garden.
First floor
Spacious landing with separate toilet with access to 3 (bed)rooms; spacious (bed)room, currently used as a work-study room at the front over the entire width with fitted wardrobes and 3 high sliding windows, a (bed)room with fitted wardrobe and wash basin and a smaller (bed)room at the rear.
Second floor
Landing with Velux skylight; spacious (bed)room over the entire width at the front with dormer window and skylight; bathroom with shower, washbasin, towel radiator and washing equipment; (bed)room at the rear with skylight and spacious walkable storage attic with location for the central heating system (2015).
Garden
Spacious front garden and a nice place to enjoy the morning sun in front of the house and also a handy place to store the bicycles. The 16 meter deep back garden is sunny and sheltered on the west with sun almost all day, including the evening sun. The garden is beautifully landscaped with a wooden shed at the back. The municipality offers the opportunity to request a permit for a boat in the water at the front of the house through a waiting list.
Details
- Living area 155 m²
- Other indoor space 2 m²
- Building-related outdoor space 0 m²
- External storage space 3 m²
- House volume 557 m³
- Plot size 176 m²
- Year of construction 1880
- Central, quiet location within a 5-minute walk of the historic center with its many restaurants, cafes, shops, museums and cinemas. Just like the Theater, the Stadsgehoorzaal, the Hortus Botanicus, on a waterway, on a quiet road, in a residential area, close to public transport and schools;
- Bright house thanks to the high windows, high ceilings and conservatory;
- Many authentic details such as facade, conservatory, fireplaces, panel doors and cupboard;
- Both access door from the kitchen and through French doors from the conservatory to the green, sheltered and sunny and deep west-facing back garden;
- 5 (bed)rooms;
- residents permit, zone B 1st car costs € 61.00 per calender year and 2nd car € 215.00 per calendar year;
- Largely double glazing, energy label D;
- Building inspection Van Zutphen Totaal Advies available June 15, 2023;
- Delivery in consultation, can be done soon
Deed of purchase
- for homes older than 30 years, the old age and material clause applies
- the asbestos clause applies to homes built before 1993
- Non-self-occupancy clause applies


