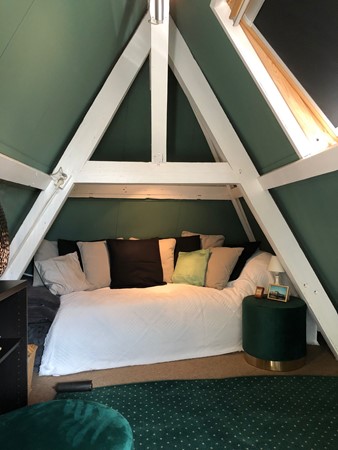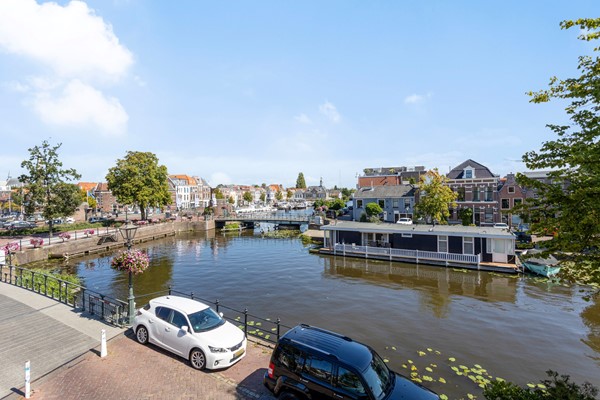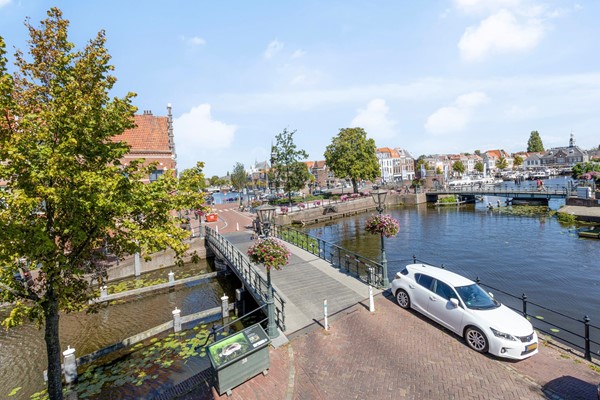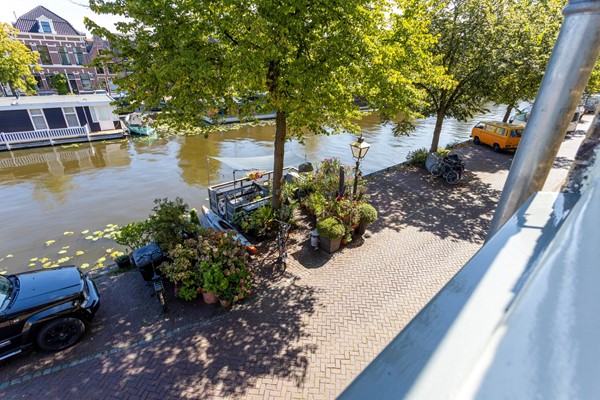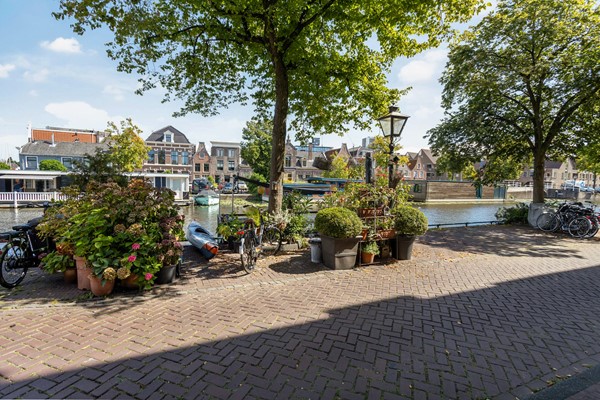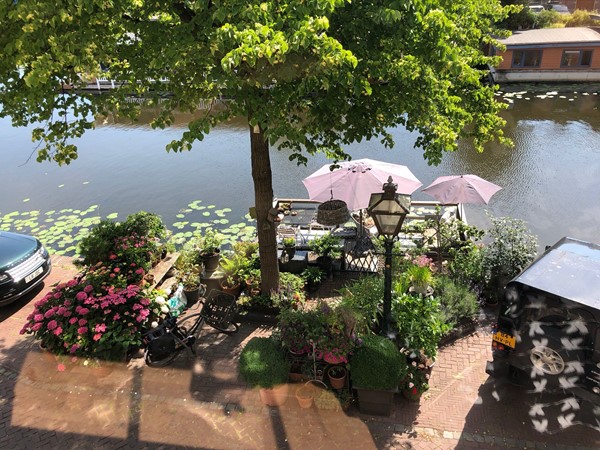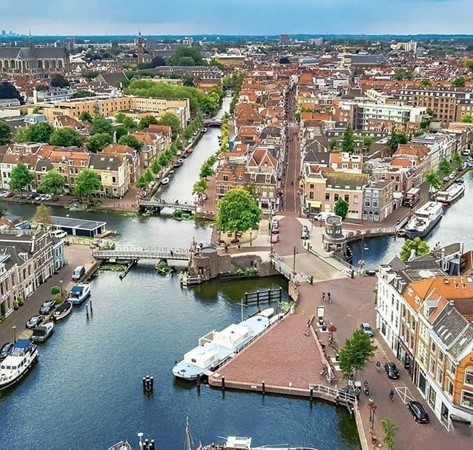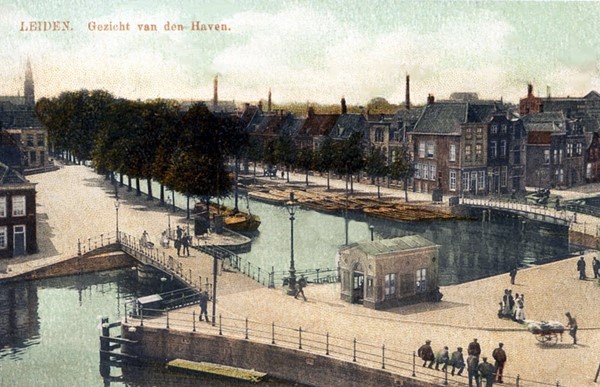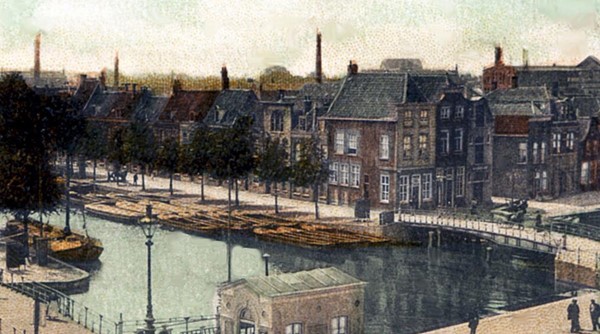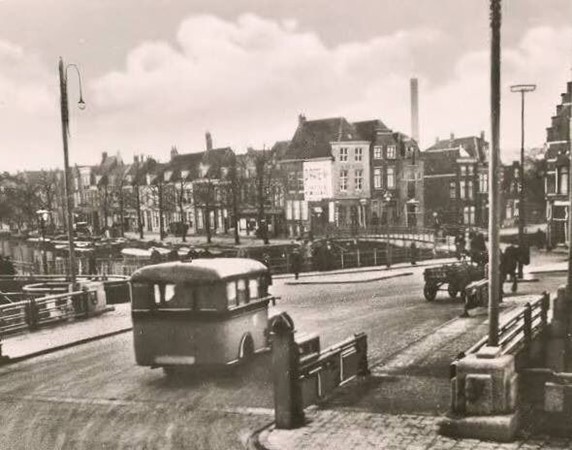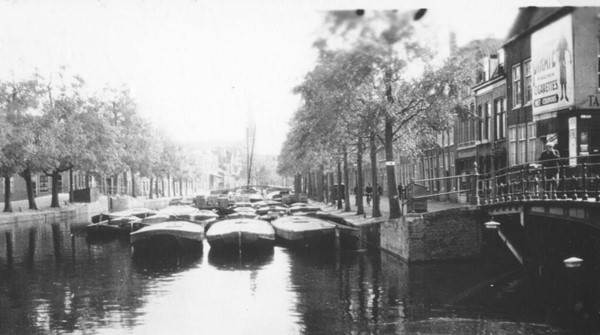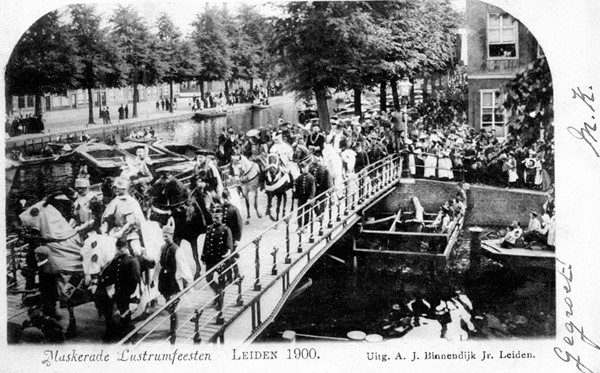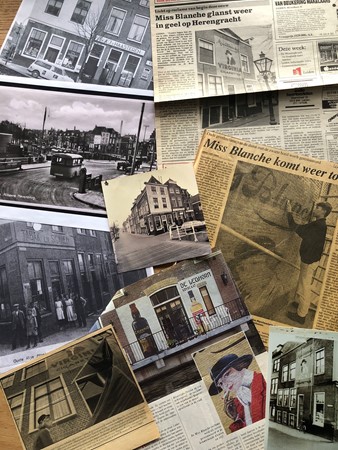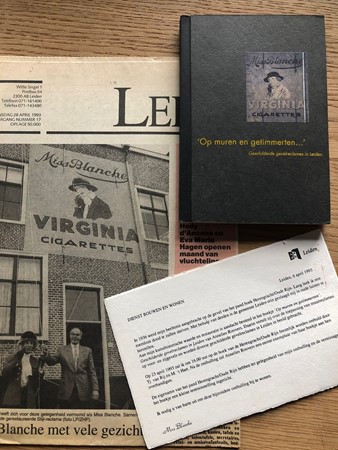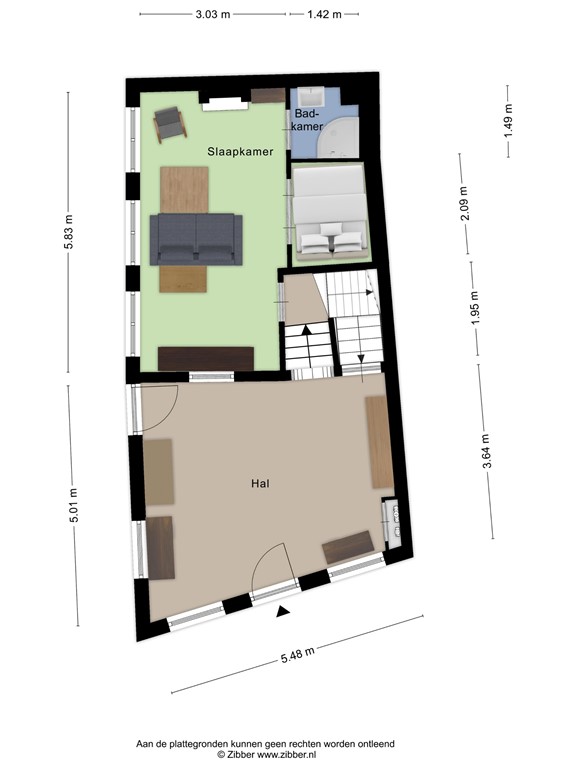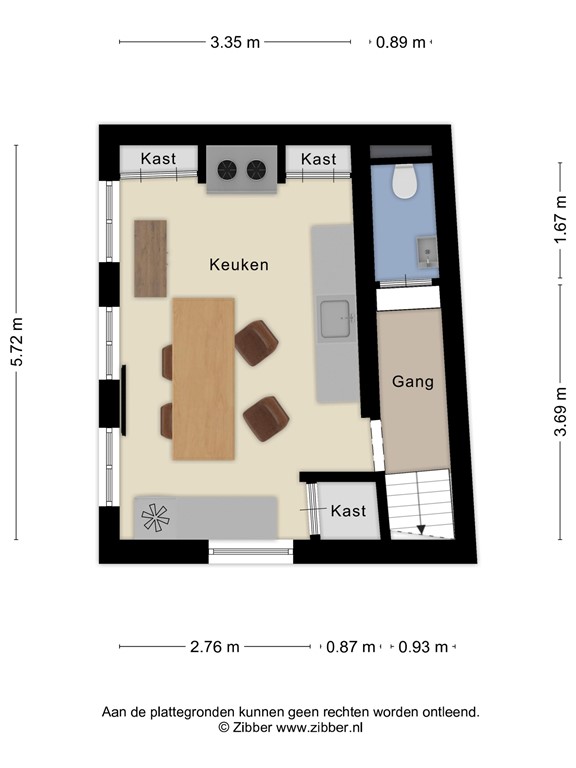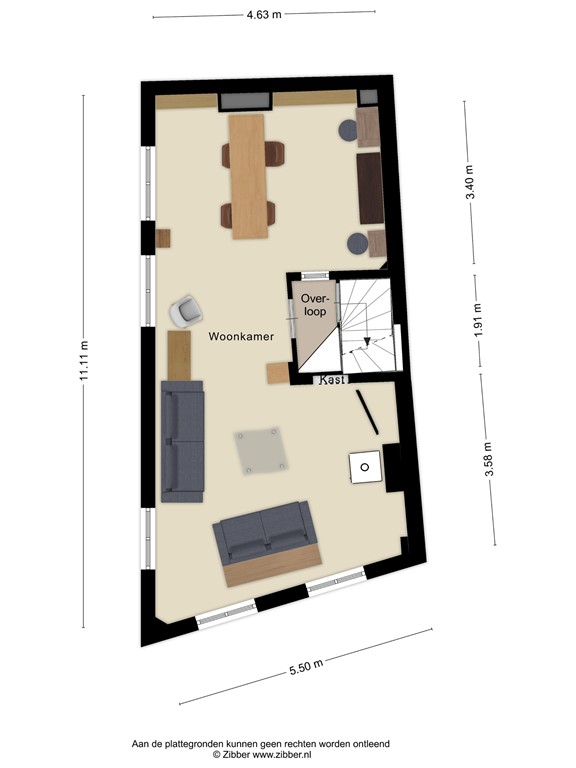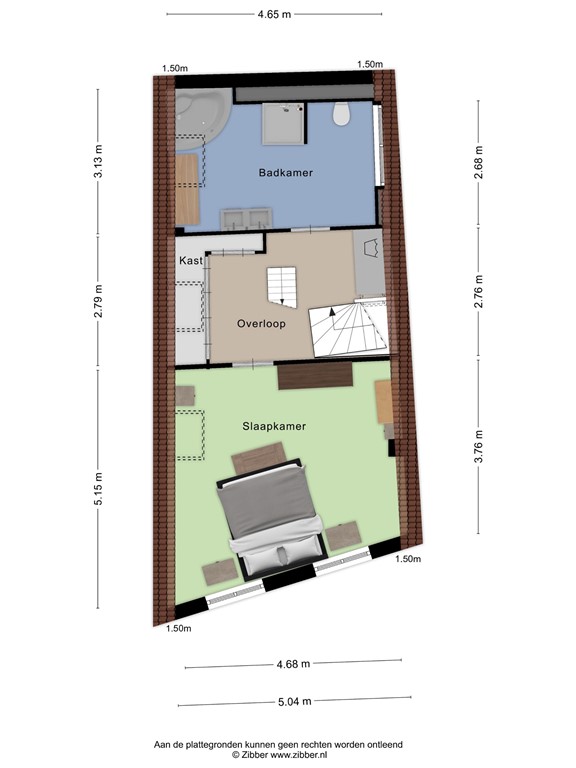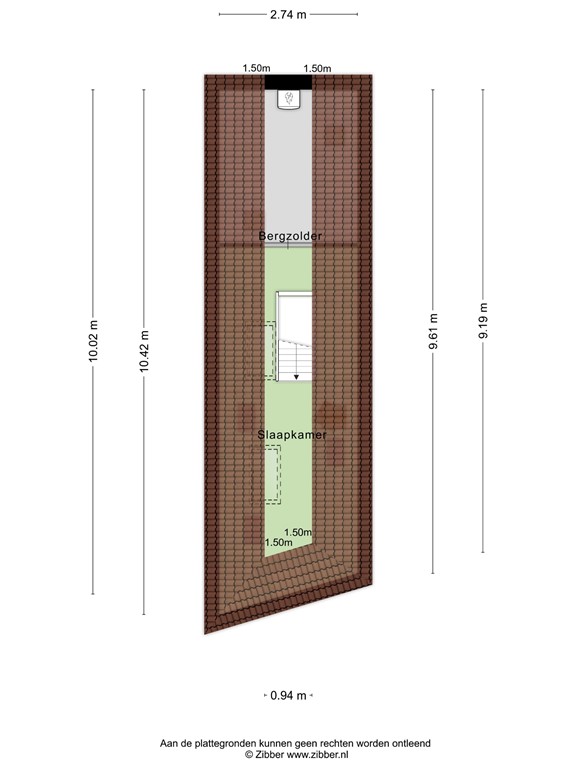

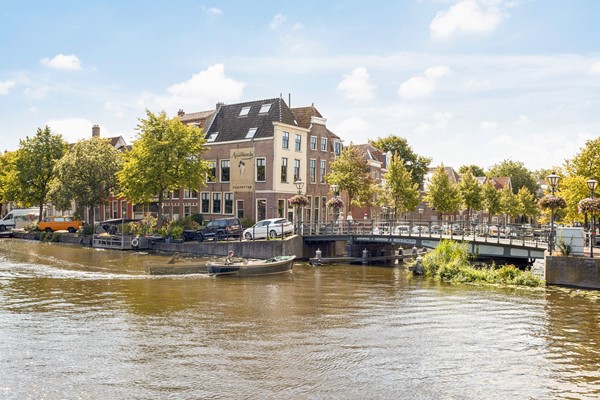
| Price | €995,000 |
| Type of residence | House, canal house, corner house |
| Plot size | 58 m² |
| Liveable area | 177 m² |
| Acceptance | By consultation |
Oude Rijn 93/corner Herengracht 136 Leiden Leiden, 17th century, Golden Age, the time of Rembrandt and Lievens. The textile industry is flourishing, Leiden's population is growing, so urban expansion is necessary. From 1644 onwards, the canal was moved on the north side of the city, near the Zijlpoort, and the Herengracht was dug to build 175 new houses. One of those houses is the national monument on the corner of the Oude Rijn and the Herengracht, built in 1651. A 'workhouse' from which trade in Leiden sheets and fabrics was conducted. In contrast to the richly decorated homes of the 'gentlemen' of that time, a workhouse had a much more sturdy and robust character with features such as beamed ceilings, spiral staircases and vistas to keep an eye on workmen. This building is now 373 years old and has been modified here and there over the centuries, but a large number of monumental elements are still present. The house with a partly plastered cornice facade is registered in the monument register as a national monument under numbers 25290 and 24801 with the description: 'Monumental corner building from the 17th century, under a gable roof, which has a shield-shaped end at the front. Basement above which a mezzanine floor. Forms a whole with the Oude Rijn 93 building.' In 1807, more than a century of Leiden history was lost during the Leiden gunpowder disaster. We pick up the thread again in 1832. It is known that in that year the house on Herengracht was owned by 'tailor' Nicolaas Vorst. In 1878 it was given a shopping function: a liquor store with a tap license and around 1900 the spacious hall was used as a tobacconist. In 1920, Mr S. de Roos started selling smoking articles there and he probably had the first cigarette facade advertising installed (an earlier version of the Miss Blanche advertisement and later a 'Pirate cigarettes' advertisement). The façade on the Herengracht side still features the Miss Blanche façade advertisement, known and most photographed throughout Leiden, dating from the 1930s, of a smoking lady in a riding costume. An original design by artist Vilmos Huszâr from 1927 and restored in 1992 using an original cigarette pack from 1936. Back to the present. The spacious 17th-century national monument on the Oude Rijn/corner Herengracht is located at the intersection of waterways and has a beautiful panoramic view of the harbor and the Oude Herengracht. This very light, characteristic and excellently maintained house with no fewer than six living levels has, among other things, a very spacious, high hall, cozy kitchen-diner and toilet in the basement, an upstairs room with box bed (bedroom 1) and bathroom (mezzanine), a spacious U- shaped living-office, a master bedroom (bedroom 2) with spacious bathroom and an attic that is divided into a sleeping area (bedroom 3) and a storage room/central heating system. An ideal, ready-to-live-in home for monument lovers who would also like to live on a continuous waterway in one of the most beautiful places in the heart of Leiden, away from the nightlife but close to everything that makes living in the city center so attractive, including shops ( Albert Heijn around the corner), restaurants, terraces and museums. The building is within walking/cycling distance of public transport and Leiden station. The A4 and A44 to Amsterdam and The Hague are easily accessible. Almost all city and regional buses pass through the city center of Leiden. Every few minutes there is a bus to Leiden Central Station, from where you can travel to The Hague and Schiphol within fifteen minutes and to Amsterdam, Rotterdam and Utrecht in less than half an hour. The historic city center of Leiden is the second largest in the Netherlands and is known for its rich history with old canals, city gates, no fewer than 88 bridges, mills, small alleys, courtyards, a castle, the green Singel Park, museums and much more . Here you will find all kinds of urban facilities together in a compact area. And did you know that Leiden has the most water flowing through its gates after Amsterdam; a total of 28 kilometers of canals. It is not without reason that Leiden has been ranked three of the most attractive cities to live in since last year (Source: annual study 'Atlas for municipalities' by research agency Atlas Research, May 2023).
Ground floor: Two front doors (one on the Oude Rijn side and one on the sunny Herengracht side) provide access to the impressive, almost five-meter high hall with exposed beams, original French tiled floor and wooden paneling, meter cupboard. From the hall you have a view into the cozy authentic kitchen with AGA stove in the basement. The windows in the hall were replaced in 2022 (with a permit) by windows with 6-plane division (as in 1900) with monumental insulating glass. Basement: From the hall, a small wooden staircase (3 steps) gives access to a hallway with original brick wall and plinth of Delft blue tiles. From there an open passage to the kitchen and another staircase up to the toilet. Toilet: Modern, spacious toilet with fountain with Belgian bluestone floor and tiled up to the ceiling with subway tiles, antique hinged door with hand-painted image of Miss Blanche. Kitchen: Attractive living/living kitchen, designed entirely in the style of the home, with a professional cast iron AGA stove, custom-made kitchen unit in straight arrangement with black natural stone worktop, (original) white tiles, French tiled floor, custom-made display/kitchen cabinets and fixed pantry with original hinged door. The three 4-surface windows (2 sliding) are fitted with 8 mm Fineo vacuum insulating glass (2023) as part of sustainability. Upstairs room/floor: From the large hall you reach the upstairs room via an upholstered staircase, half a floor higher, which is equipped with three large 6-pane windows (2 sliding), a wooden strip parquet, a decorative mantelpiece, a spacious box bed (1.40 m wide) with storage drawers. and wall cupboard, a bathroom with washbasin, mirror (lighting) and quarter-round shower with splash doors and thermo tap, electric ventilation. This bright floor has a beautiful view over the Herengracht and the Kleine Havenbrug. First floor: Hall with stairwell. Spacious U-shaped living room with 100-year-old solid oak wide floorboards, enamelled Canadian wood stove, fixed book wall (oak), three large sliding windows with rod division on the Herengracht side and two on the Oude Rijn side, original beamed ceiling, fixed open cupboard, sleek wall finish , radiators with conversion. This open space offers possibilities for creating an extra bedroom or separate office. Second floor: The original wooden spiral staircase leads to a spacious landing with a Velux roof window, wooden strip parquet, a washing machine/dryer arrangement in a custom-made cupboard, custom-made (clothing) cupboard arrangement in L-shape, beamed ceiling with monumental truss construction in view, stairway to the attic. From the landing you enter the very spacious master bedroom which has a wooden strip parquet, two 4-surface sliding windows with Fineo vacuum insulating glass (2023) on the Oude Rijn side, a large Velux roof window, a vintage chrome ceiling fan, beamed ceiling and the truss construction. insight. On the other side of the landing is the spacious bathroom with Belgian hard stone floor, a hanging toilet, custom-made bathroom furniture with double sinks and black taps (2021) and a mirror with lighting, a corner bath and a shower, dormer window with wooden frame with double glazing tilt/tilt windows (renewed in 2021) and skylight, a large Velux roof window, electric extraction, beamed ceiling and again the truss construction in view. Attic floor: The attic floor can be reached from the landing via a fixed wooden staircase and is ideally suited as a children's room with ample headroom and equipped with a trapdoor over the stairwell, carpeting with insulation and wooden floorboards underneath, two Velux roof windows, insulated hood, truss construction in view. Separate storage space with central heating installation under an original exposed roof.
- Year of construction 1651 - National monument restored in 1979, complete roof renovation in 1986 (gable roof with original old Dutch roof tiles) - Usable living area 177 m² - Other indoor space 9 m² (attic) - House volume 666 m³ - Plot 58 m² - Many authentic details - Ready to move in and excellently maintained - Six living levels including (hall approx. 5 m high), spacious kitchen with AGA stove (walhalla for the home chef) in the basement, an upstairs room, a U-shaped living-office with a magnificent view, 3 (bed)rooms, 2 bathrooms, 2 toilets and a spacious sleeping/storage attic - Parking permit, visitor permit and paid parking - Always sufficient parking options in front of the door - Possibility to rent a parking space in a private parking garage (250 meters from the house) - Number of bedrooms 3 (possibility to create a 4th bedroom) - Terrace/garden tolerated by the municipality of Leiden (for 22 years) on the quay of the Herengracht. Floating/sailing terrace based on personal permit. Floating terrace remains at the back of the house. The new owner can apply for a mooring permit from the municipality himself. - Direct connection to open waters (puddles and lakes including Kaag and Vlietlanden) - National monuments are excluded from an energy label. However, this monumental building has, among other things, a partly insulated hood from the inside, partly double/insulating glazing (hallway/basement/master bedroom/bathroom/landing/attic room), HR combination boiler (Nefit 2021), wood stove and close-in boiler 30 liters (2022). ) - Exterior painting 2021, horizontal parts 2023 - Many movable property remains behind (see list of items!) - Construction inspection dated August 25, 2023 available for inspection - Various options for applying for (and receiving!) subsidies for, for example, maintenance and sustainability - Delivery in consultation Deed of purchase - the age clause applies to homes older than 30 years - the asbestos clause applies to homes built before 1993
| Reference number | 00773 |
| Asking price | €995,000 |
| Acceptance | By consultation |
| Offered since | 15 April 2024 |
| Type of residence | House, canal house, corner house |
| Type of construction | Existing estate |
| Construction period | 1651 |
| Roof materials | Tiles |
| Rooftype | Front gable |
| Certifications | Architectural inspection |
| Isolations | HR glazing Largely insulated glazing Roof |
| Plot size | 58 m² |
| Floor Surface | 177 m² |
| Content | 666 m³ |
| Surface area other inner rooms | 9 m² |
| Number of floors | 6 |
| Number of rooms | 5 (of which 3 bedrooms) |
| Number of bathrooms | 2 (and 1 separate toilet) |
| Location | City centre Harbour area Near public transport On waterway Residential area Unobstructed view |
| Type of boiler | Nefit |
| Heating source | Gas |
| Year of manufacture | 2021 |
| Boiler ownership | Owned |
| Water heating | Central heating system Electric boiler |
| Heating | Central heating Wood stove |
| Ventilation method | Mechanical ventilation |
| Bathroom facilities Bathroom 1 | Shower Sink Washbasin furniture |
| Bathroom facilities Bathroom 2 | Bath Double sink Toilet Washbasin furniture |
| Has an alarm | Yes |
| Has cable TV | Yes |
| Has a flue tube | Yes |
| Has fibre optical cable | Yes |
| Has an internet connection | Yes |
| Has a skylight | Yes |
| Has ventilation | Yes |
| Leiden I 2388 | Leiden I 2388 |
| Area | 58 m² |
| Range | Entire lot |
| Ownership | Full ownership |

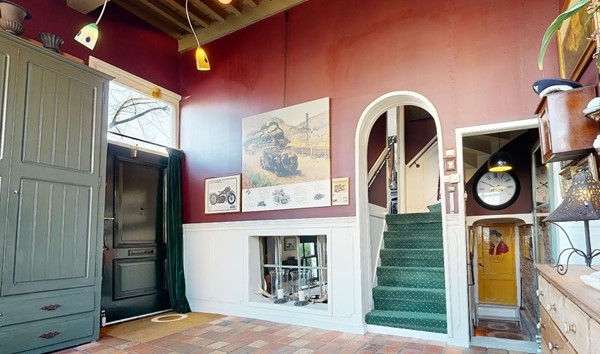
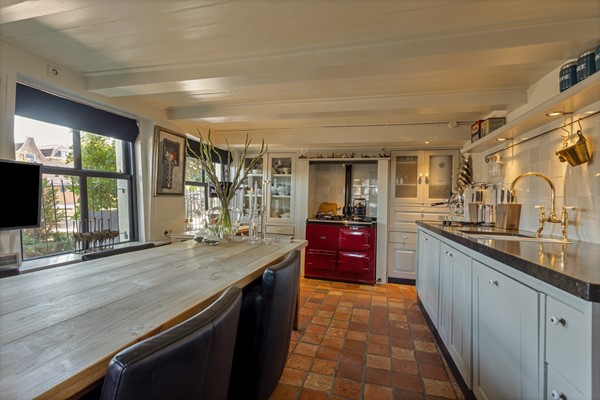




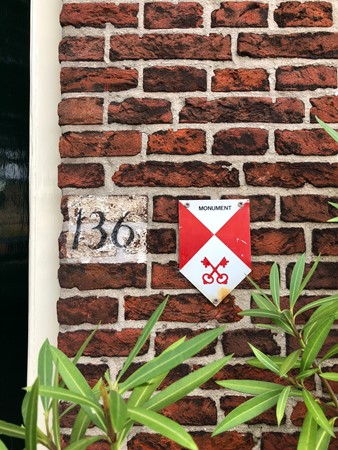
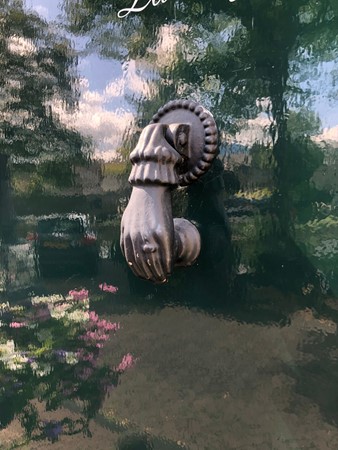


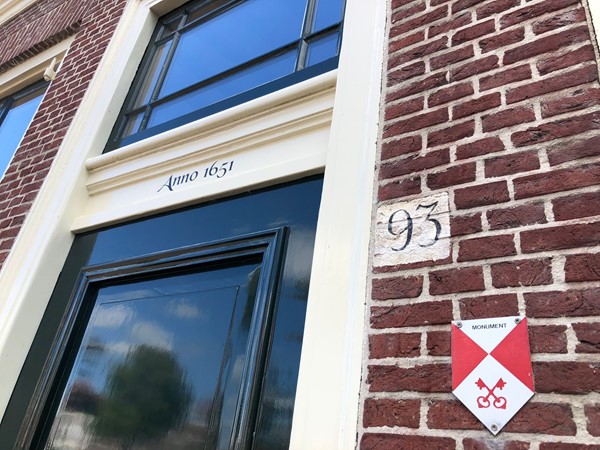

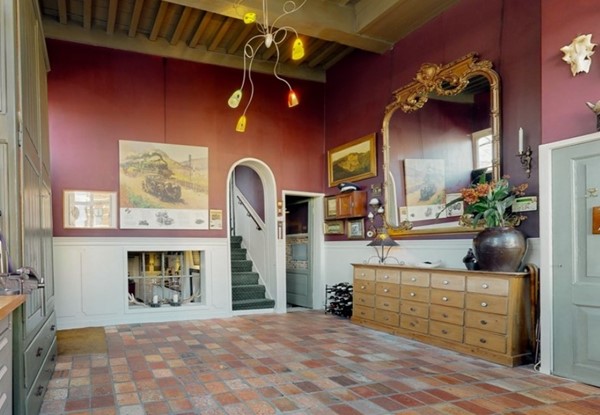

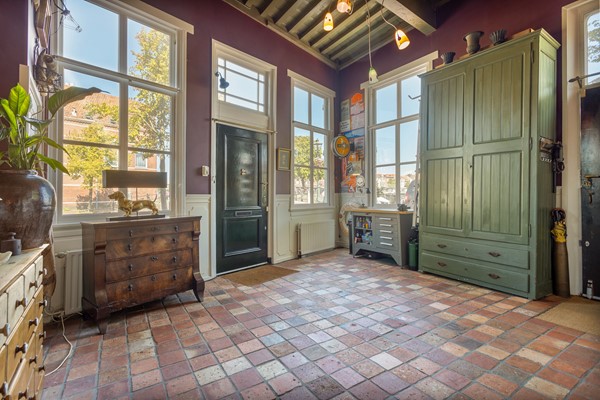

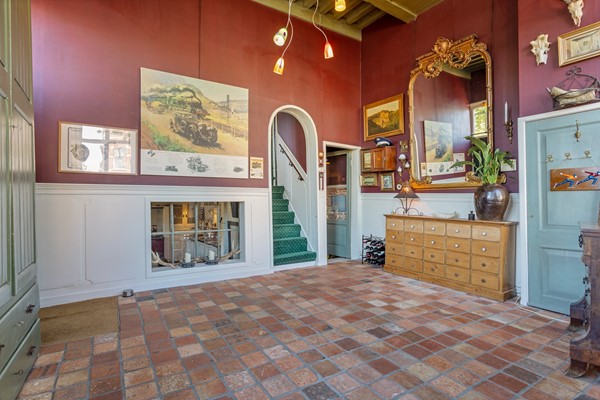

.jpg)

.jpg)
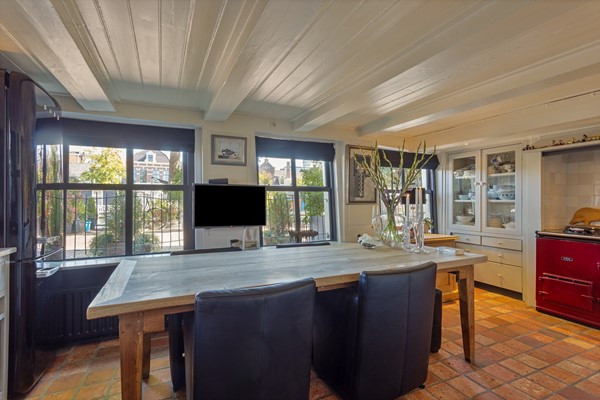







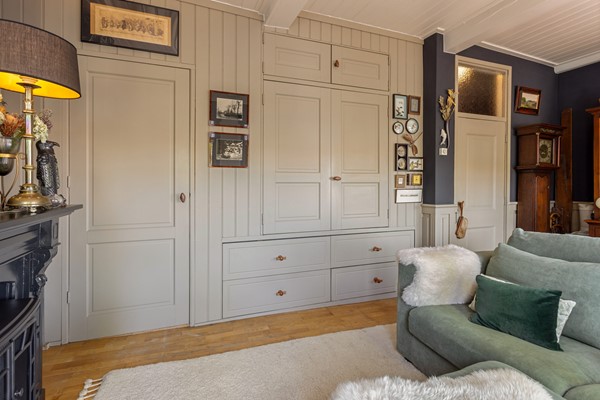
.jpg)
.jpg)
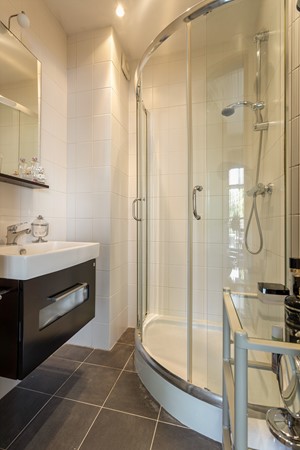
.jpg)

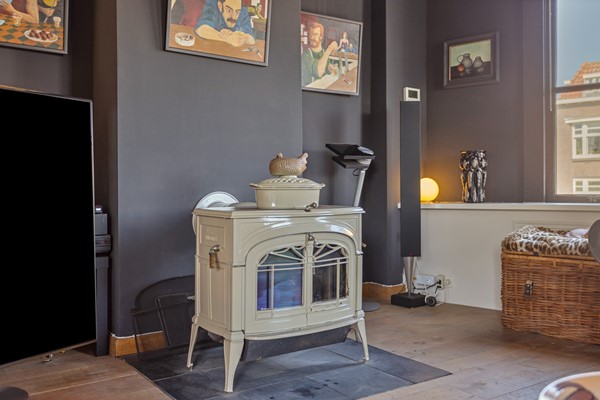



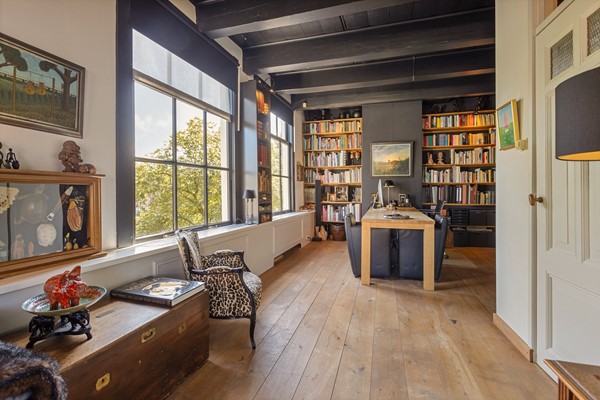

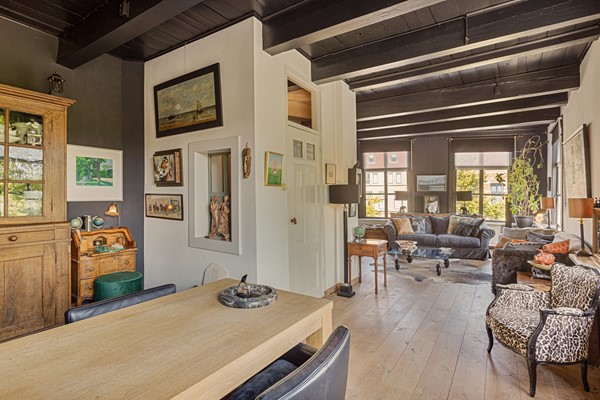
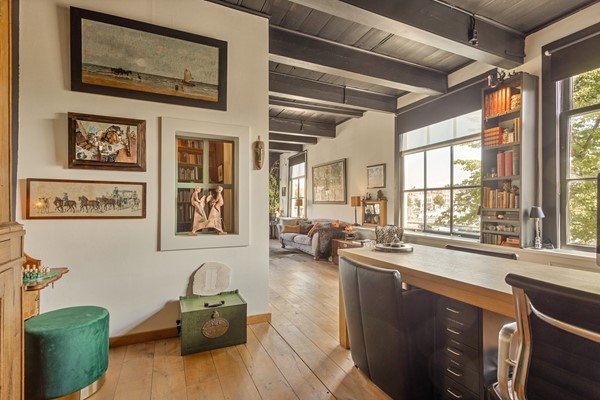
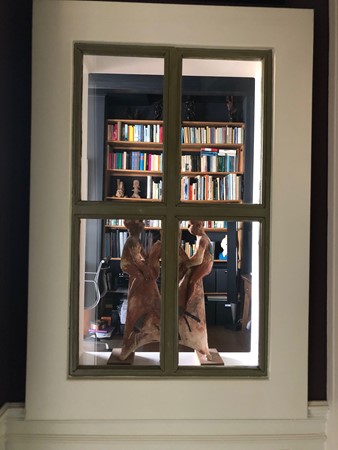
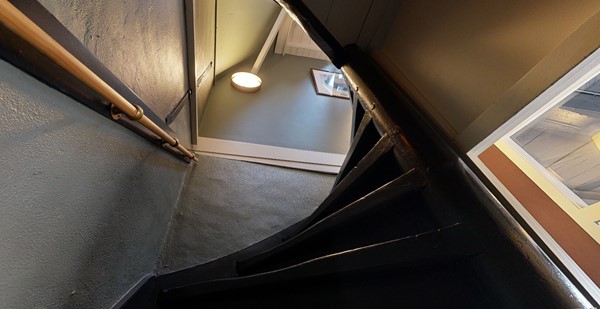
.jpg)





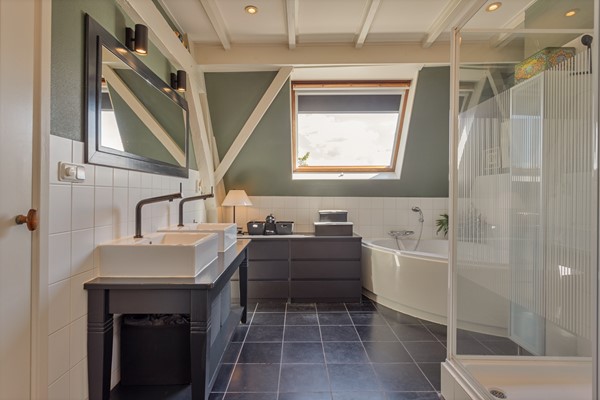


.jpg)


