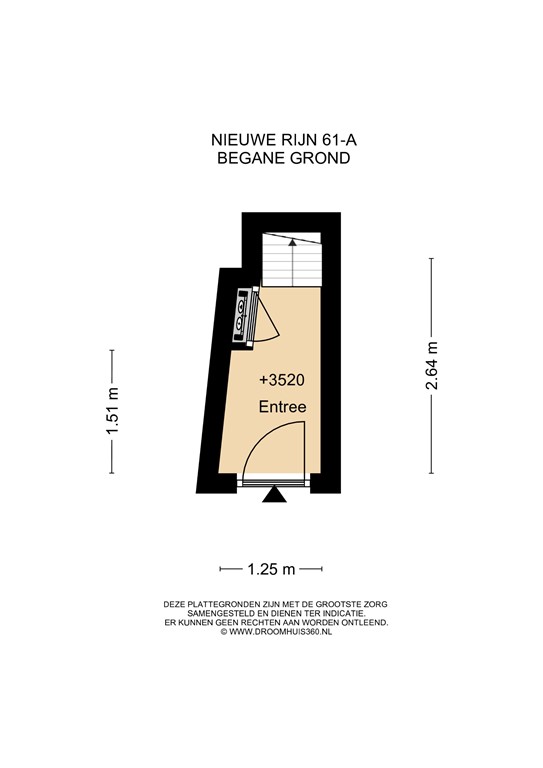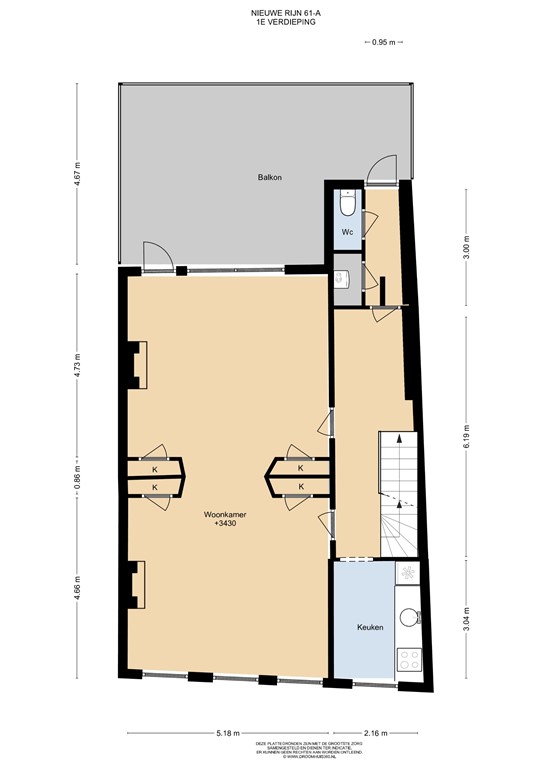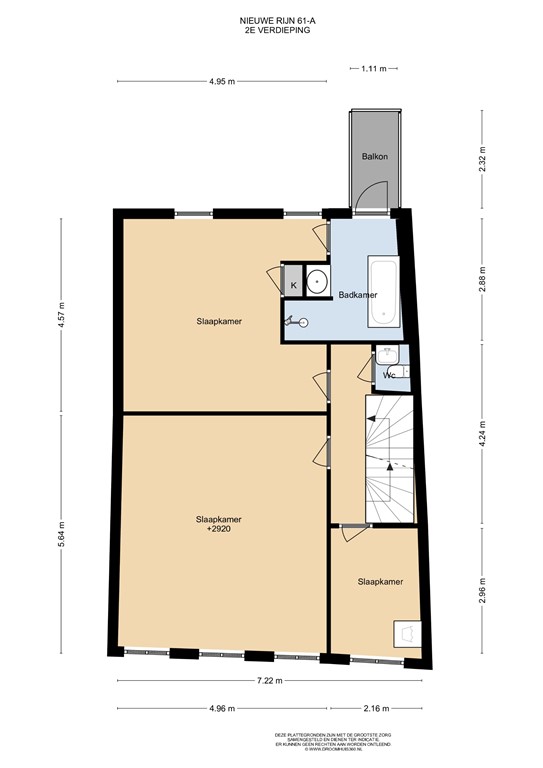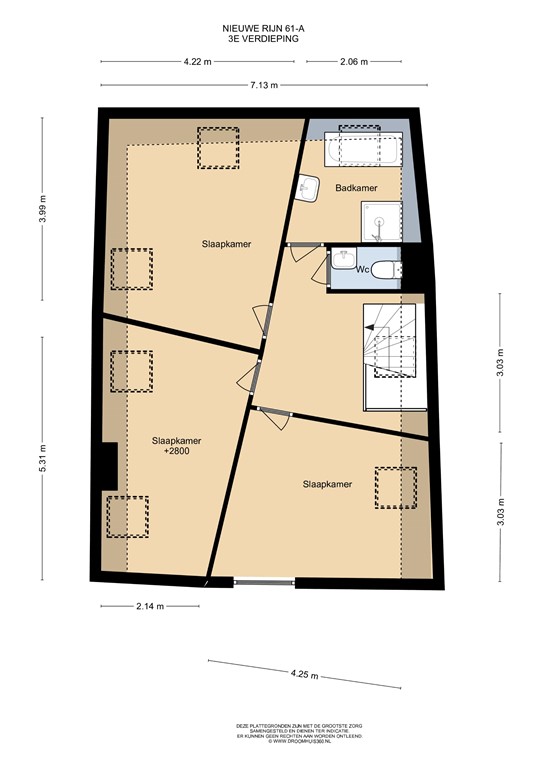Description
Characteristic living in the historic center of Leiden in a spacious (215 m² living area) monumental house (built around 1850) with many original details such as ornamental ceilings, en suite, panel doors, natural stone fireplaces and equipped with, among other things, 3 floors, 6 (bed) rooms, 3 toilets, 2 complete and modern bathrooms, spacious roof terrace and balcony. The location on the Nieuwe Rijn (the heart of the city center), with all city conveniences within walking or cycling distance, is privileged, especially if you can soon call yourself the lucky buyer!
You cannot live more central in Leiden and what about a fantastic view (south) over the water of the Nieuwe Rijn with a boarding point for a boat right in front of the house, every Wednesday and Saturday shopping at the market by foot, pleasant shopping on the Nieuwe Rijn, Breestraat or Doezastraat and settle down on one of the many terraces or in the nearby Van der Werf park. The Central Station and Lammenschans Station are about 5 minutes by bike.
The house is ideally suited for multiple uses; Think of splitting into (3) housing units, home office or establishing a Bed & Breakfast.
Ground floor
Private entrance with hall, meter cupboard and staircase.
First floor
Through the spacious hall access to both a separate toilet and boiler room, to the still closed kitchen (easy to open up towars the living room) and to the spacious, high and bright living-dining room with many original details, including en suite layout with original sliding doors, cupboards, panel doors, ornamental ceiling, and natural stone fireplaces. This impressive living-dining room also has 3 large windows at the front with a beautiful view (south) over the canal, solid oak parquet floor and there is access to the spacious and sheltered roof terrace with rubber tiles at the rear (also accessible via the hall).
Second floor
Through the stairs you reach the spacious landing of the second floor with separate toilet with washbasin. Here are 3 (bed) rooms. The spacious (master) bedroom at the rear with handy built-in wardrobe has a modern en-suite bathroom with bath, washbasin and shower and access door to a balcony with a magnificent view of the Hooglandse kerk. The even more spacious and bright (bed) room at the front with original ornamental ceiling (currently used as a indoor pub/music room), just like the room on the first floor, has 3 high windows with a magnificent panoramic view over Leiden and the canal ; you sit 'front row' in your own theater box during various events such as De Lakenfeesten with the annual Peurbakkentocht, during celebrations of Leidens Ontzet or during canal concerts. The third (bed) room is currently in use as a space for washing equipment and already has several connections to realize a (semi-open) kitchen here as well, since the wall with the room next door is not a bearing wall.
Other floors
Third floor:
Spacious landing with separate toilet with washbasin and access to the 2nd bathroom with again bath, shower and washbasin. Surprisingly spacious and bright floor with 3 spacious (bed) rooms with roof windows all around, plastered walls and ceilings and exposed beams.
Details
- Year of construction approx. 1850
- Usable living area 215 m²
- Building-bound outdoor space 33 m²
- Content house 801 m³
- Municipal monument
- Located in a prime location in the center of Leiden with a beautiful view of the Nieuwe Rijn
- 6 (bed)rooms, 3 floors, 2 bathrooms (both equipped with bath, shower and washbasin) and 3 toilets; one on each floor
- Spacious and bright living-dining room en suite with original sliding doors and fitted cupboards with panel doors, natural stone fireplaces, beautiful ornamental ceilings and solid oak parquet floor
- The spacious and bright rooms with 3 high windows at the front (south) of the 1st floor and 2nd floor have a magnificent view over the canal
- Access to the spacious roof terrace at the rear 1st floor plus balcony at the rear 2nd floor, both through the living-dining room and through the hall
- The currently closed kitchen on the 1st floor can be made half-open with a simple intervention and connected to the living room by removing the built-in bookcase
- Mooring for a boat to be requested through the municipality; the easy access pick-up point is already in front of the house
- Electrical installation renewed in 1996
- The house is ideal for splitting into (3) residential units, home office or establishing a Bed & Breakfast
- Large flat roof suitable for the installation of solar panels
- Parking by permit for € 48 per quarter
- Surprisingly spacious and bright 3rd floor with, among other things, a complete bathroom, separate toilet with washbasin, 3 spacious (bed) rooms with roof windows all around, plastered walls and ceilings and exposed beams.
- Building inspection by Bouwinspecteurs.nl dated August 31, 2022 present
- Many items remain behind; see the list of things
- Delivery in consultation
deed of sale
- old age and material clause applies
- asbestos clause applies







































