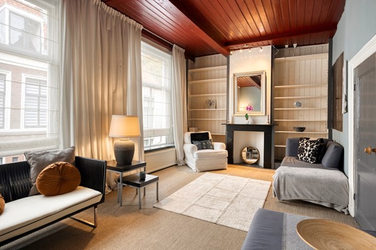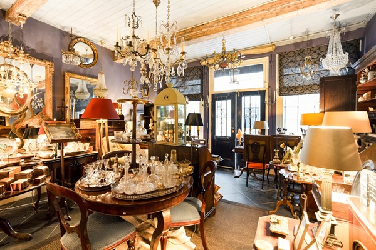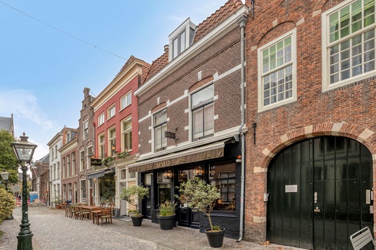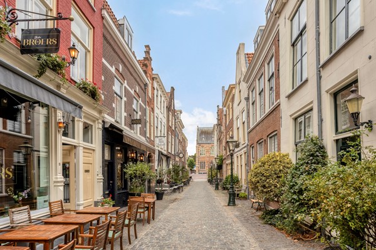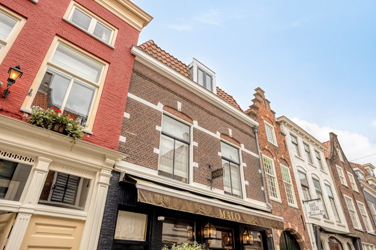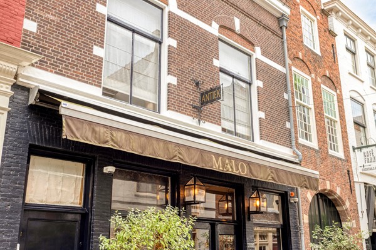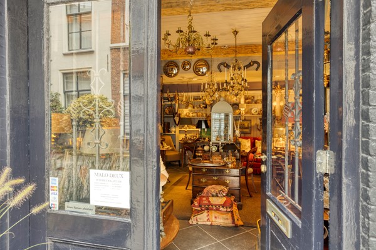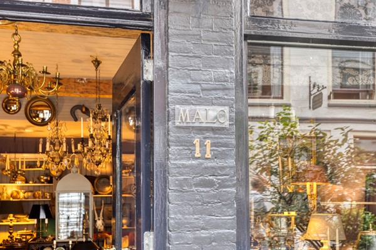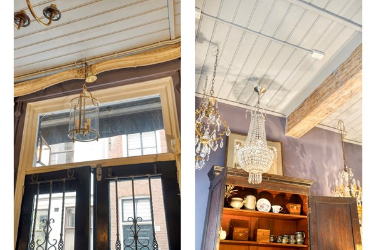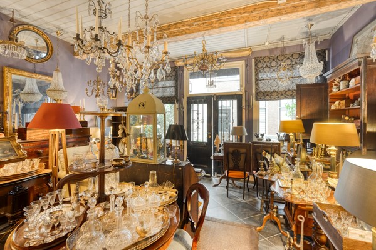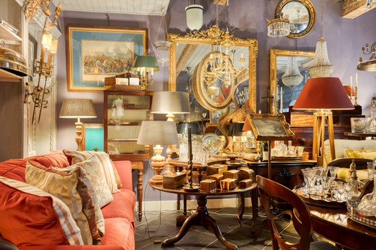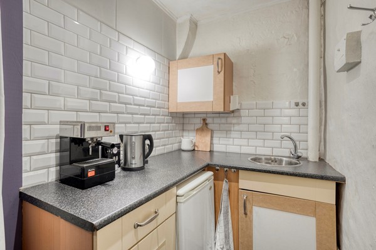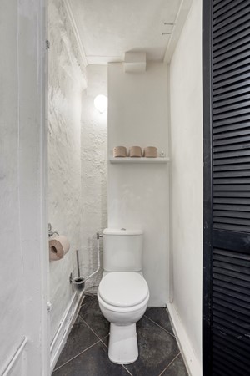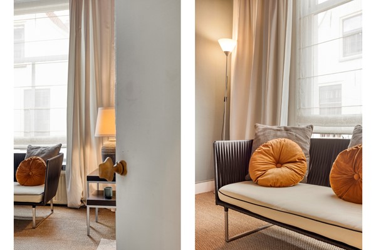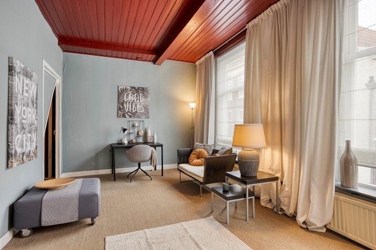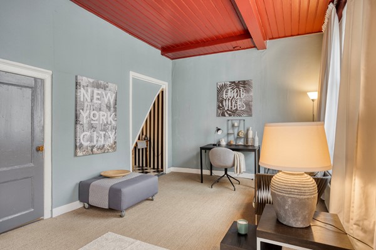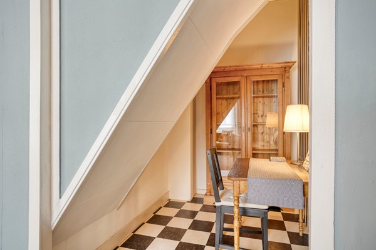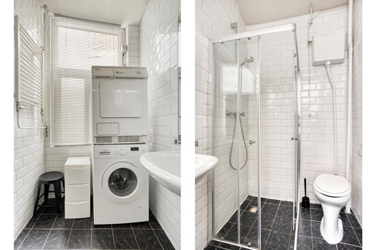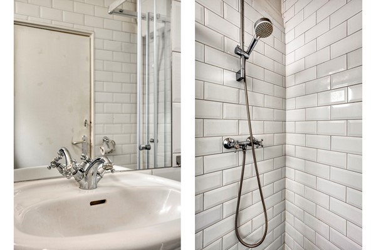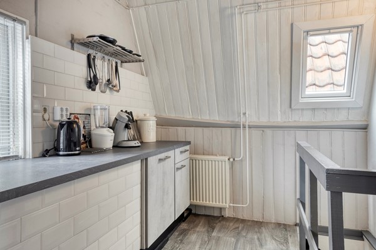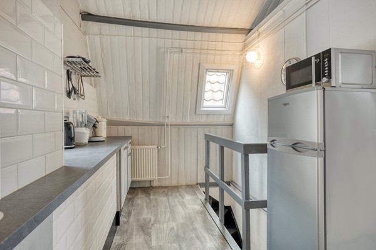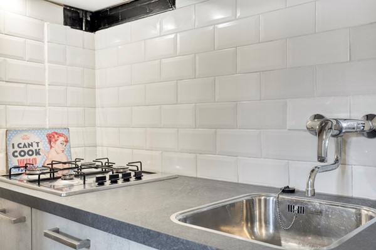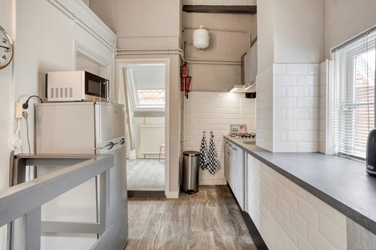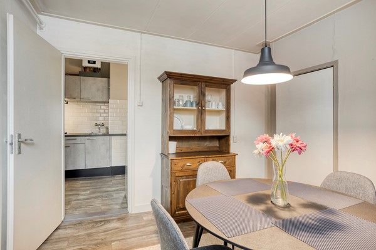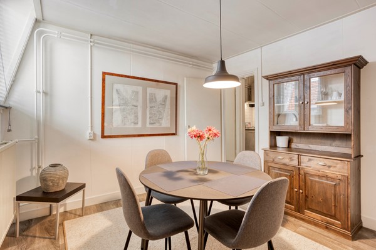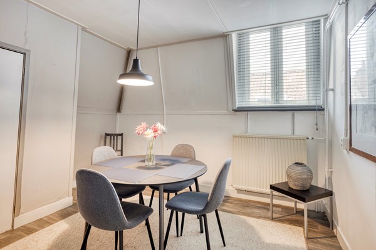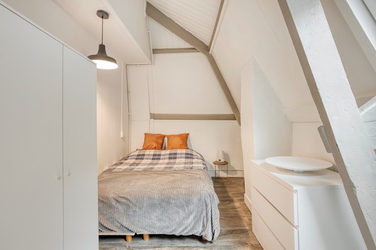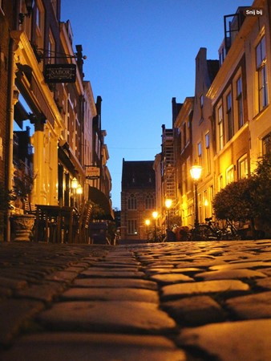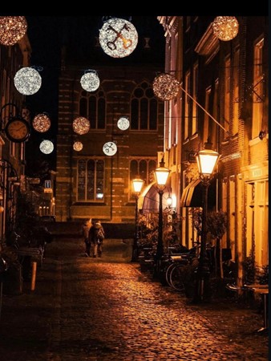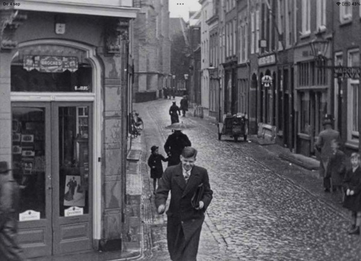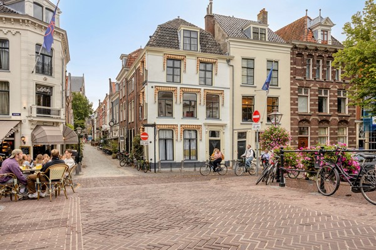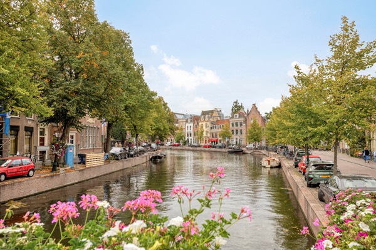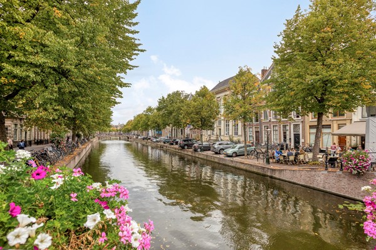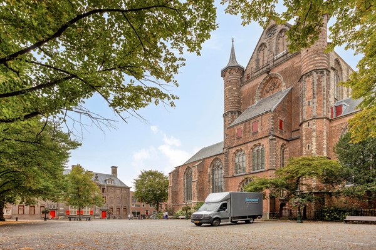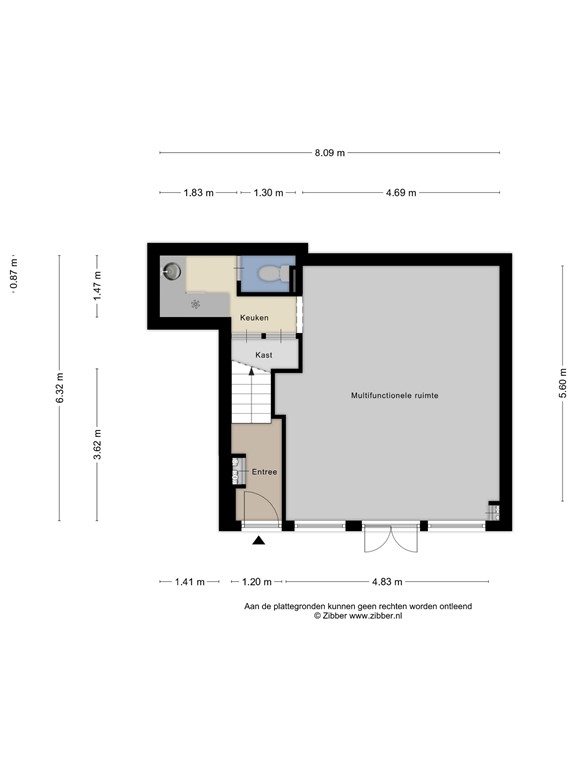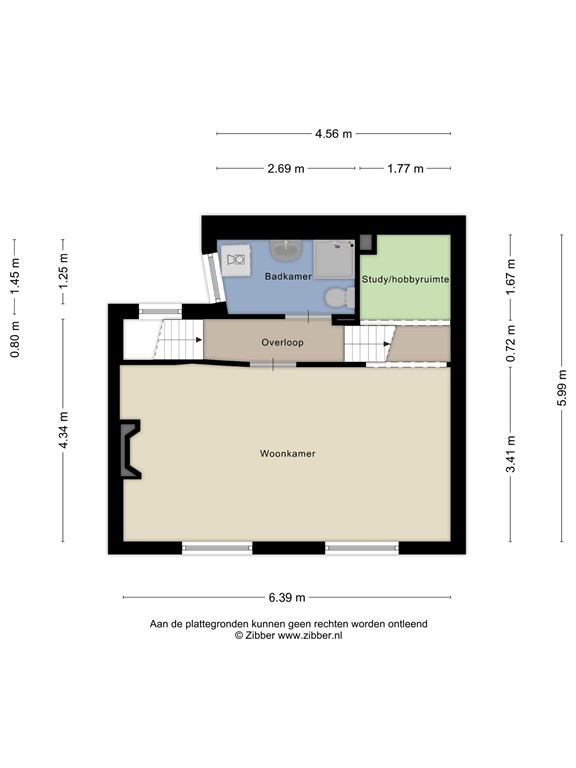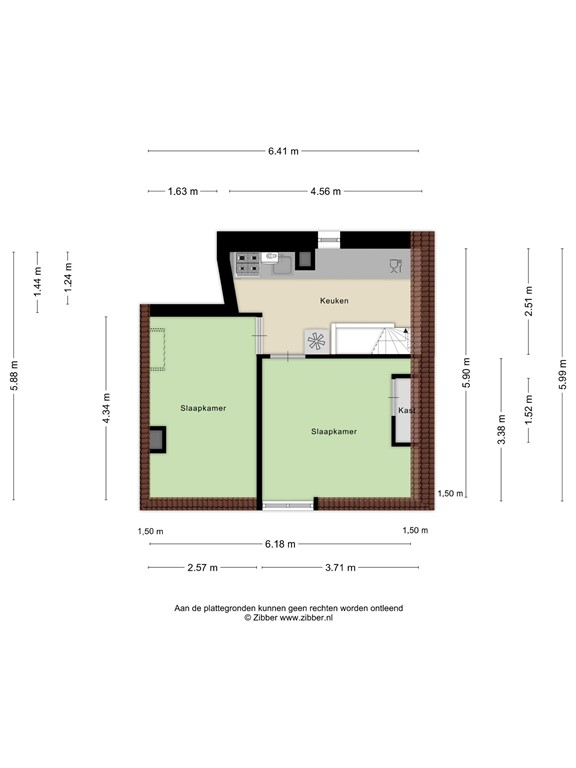

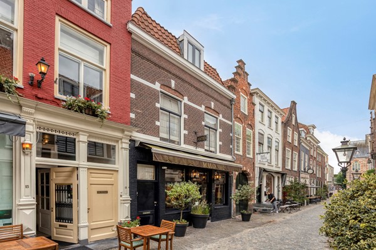
| Price | €635,000 |
| Type of residence | House, mansion, terraced house |
| Plot size | 46 m² |
| Liveable area | 110 m² |
| Acceptance | By consultation |
| Status | Sold |
Located in the historic center of Leiden (the Pieterswijk district) between Rapenburg and the Pieterskerk, you will find a well-maintained, characteristic, multifunctional townhouse perfect for both living and working. The original construction dates back in part to 1650 (it is a protected facade but not a listed building, making renovation easier). The ground floor (no. 11) has been used by the current owners as an antique shop since 1992. This business space has its own utilities, a double door entrance, and is equipped with outdoor lighting, exterior blinds, and partial safety glass. Inside, you will find a stone floor, a high beamed ceiling, and a built-in bookcase. The utility room with a refrigerator has a separate storage room and a separate toilet. The tastefully renovated and modernized upstairs apartment (no. 11 A) comprises two floors and has its own entrance. The first floor comprises a high, bright living/dining room with a beamed ceiling, a marble fireplace flanked by custom-made bookcases, an alcove, two tall sliding windows, and a study. The modern bathroom is also located here. The second floor features a modern open-plan kitchen (Bruynzeel 2019), two spacious bedrooms, one with a dormer window and one with a large Velux skylight. The complete inventory/furniture of Kloksteeg 11 A remains behind. Inn short, the house offers a variety of possibilities for its new owner: a business or shop downstairs and living upstairs, full occupancy, or even converting the downstairs space into independent living. Beautifully situated in the heart of Leiden's beautiful historic city center between Rapenburg and Pieterskerkhof, amidst charming cafés, restaurants, and boutiques, as well as the Pieterskerk, Gravensteen Castle, the Hortus Botanicus, the beautiful Singelpark, and university buildings, including the Academiegebouw, just around the corner. Conveniently located near major roads, schools, and public transport. Leiden's historic city center is the second largest in the Netherlands and is known for its rich history, featuring old canals, city gates, no fewer than 88 bridges, windmills, narrow alleyways, courtyards, a castle, Singelpark, museums, and much more. Here, you'll find all sorts of urban amenities in a compact area. And did you know that Leiden, after Amsterdam, has the most water flowing within its gates? A total of 28 kilometers of canals and moats. Leiden was ranked third among the most attractive cities to live in for good reason (Source: annual survey "Atlas for Municipalities" by research agency Atlas Research, May 2023)
Ground floor no. 11 (currently a shop) Entrance in the center through double doors, high windows with safety glass, stone floor (Belgian bluestone look), high (beamed) ceiling, storage cupboard, utility room, and toilet. The ground floor apartment has its own utilities (including gas, electricity, and water). Upstairs apartment no. 11A (currently a residential apartment) Private entrance, hallway with meter cupboard, water, electricity, and gas meters, and stairs to the first floor.
First floor no. 11A Landing; modern bathroom tiled to the ceiling with a washbasin, natural light through double French windows, shower enclosure, and space for both a washing machine and dryer; wide and bright living/dining room at the front with a paneled door, alcove, tall windows, a fireplace flanked by custom-made ceiling-high bookcases, and a charming home office under the stairs to the second floor.
Second floor, no. 11A Landing with a modern and bright (two windows) open-plan kitchen equipped with various built-in appliances, including a 4-burner gas cooktop, dishwasher, extractor hood, and ample work and storage space. The new central heating boiler (Remeha 2023) is also located here. Two spacious bedrooms, one with a dormer window and built-in wardrobe, and one with a large Velux skylight.
- Built in 1650 (partially) - Living area 110 m² - External storage space 0 m² - Building-related outdoor space 0 m² - Plot area 46 m² - Property volume 389 m³ - Fantastic location, right in the heart of the vibrant and historic city center; - The property offers various possibilities for the fortunate future owner (business/shop downstairs/living upstairs, full occupancy, or converting the ground floor apartment into residential use). - Energy label B (Kloksteeg 11) and G (Kloksteeg 11a) - Central heating boiler Remeha Tzerra (2023) - Building inspection report by Perfectkeur dated September 2, 2025 - Many items remain, including outdoor lighting, window treatments, refrigerator-freezer, kitchen and bathroom accessories, and the entire interior/inventory of Kloksteeg 11A; see the list of things - Delivery in consultation, can be done soon Purchase agreement - The asbestos clause applies to homes built before 1993 - The "as is, where is" clause applies
| Reference number | 00895 |
| Asking price | €635,000 |
| Furnishing | Yes |
| Furnishing | Furnished |
| Status | Sold |
| Acceptance | By consultation |
| Offered since | 16 September 2025 |
| Last updated | 11 January 2026 |
| Type of residence | House, mansion, terraced house |
| Type of construction | Existing estate |
| Construction period | 1650 |
| Roof materials | Bitumen Tiles |
| Rooftype | Front gable |
| Certifications | Architectural inspection Energy performance advice |
| Isolations | Party insulated glazing |
| Plot size | 46 m² |
| Floor Surface | 110 m² |
| Content | 389 m³ |
| Number of floors | 3 |
| Number of rooms | 4 (of which 2 bedrooms) |
| Number of bathrooms | 1 (and 1 separate toilet) |
| Location | City centre Near public transport Near school Residential area |
| Energy certificate | B |
| Type of boiler | Remeha Tzerra Ace 28c cw4 |
| Heating source | Gas |
| Year of manufacture | 2023 |
| Combiboiler | Yes |
| Boiler ownership | Owned |
| Water heating | Central heating system Electric boiler |
| Heating | Central heating |
| Kitchen facilities | Built-in equipment |
| Bathroom facilities | Shower Sink Toilet Washingmachine connection |
| Has cable TV | Yes |
| Has fibre optical cable | Yes |
| Has an internet connection | Yes |
| Has a skylight | Yes |
| Has solar blinds | Yes |
| Cadastral designation | Leiden G 556 |
| Area | 46 m² |
| Range | Entire lot |
| Ownership | Full ownership |

