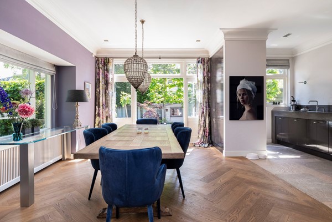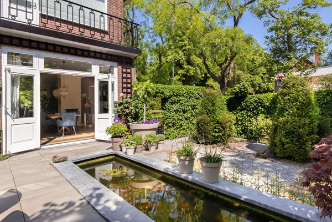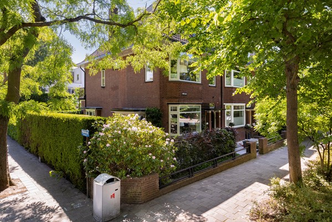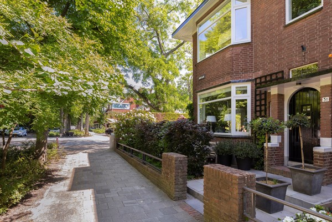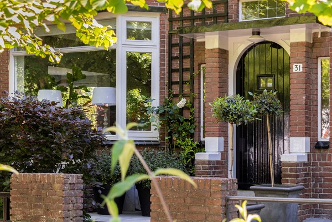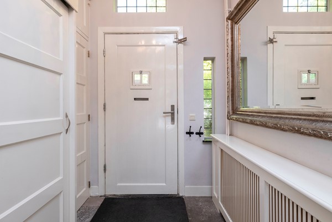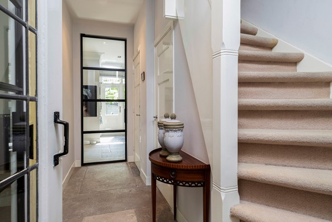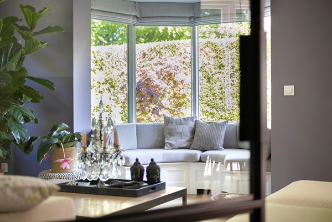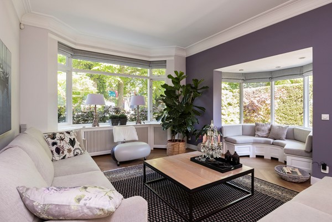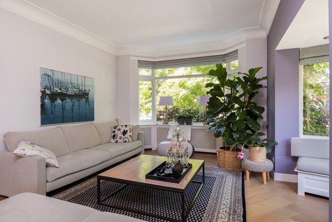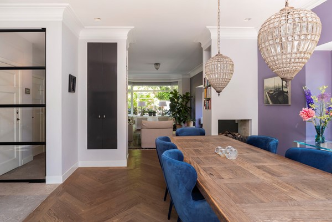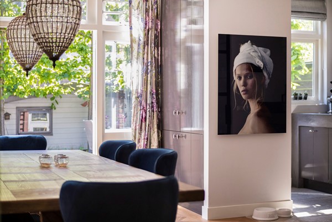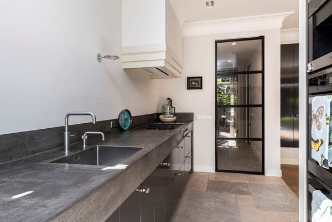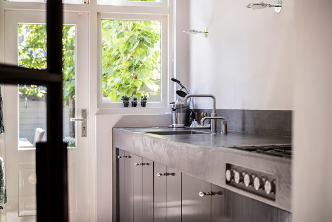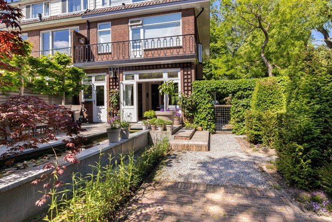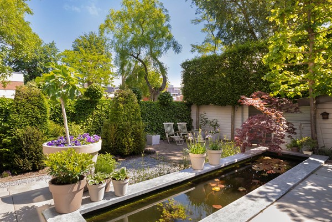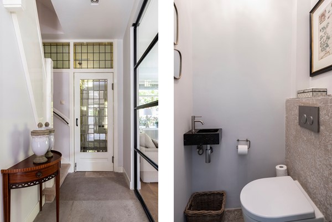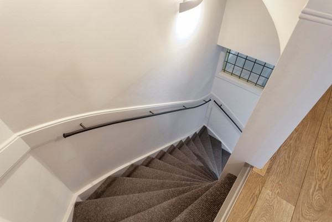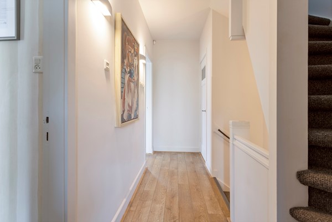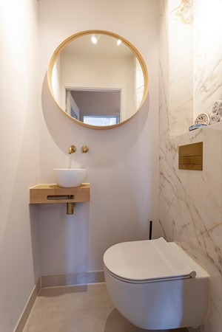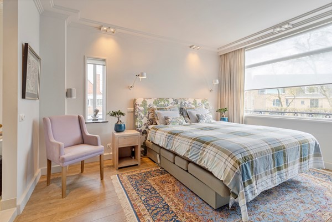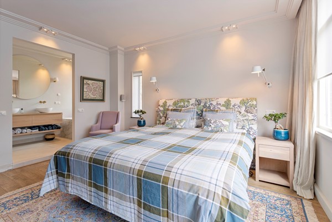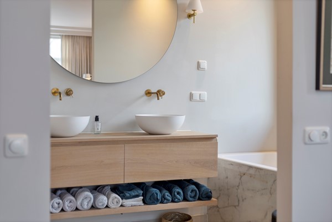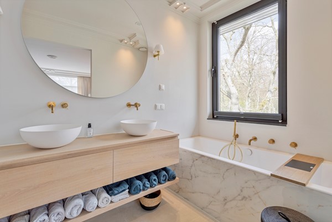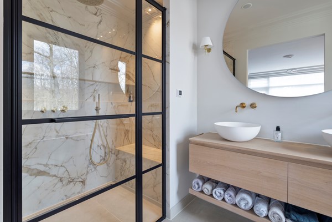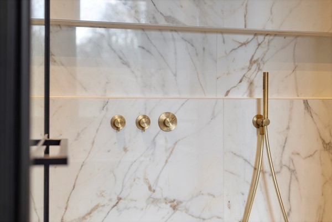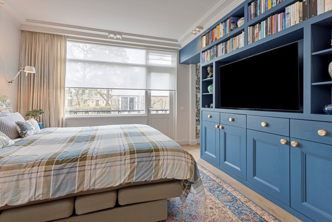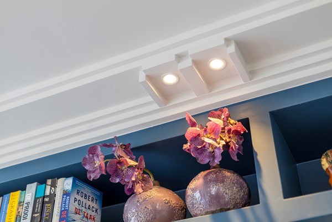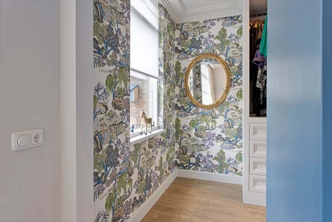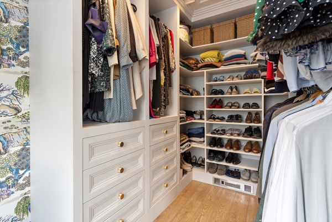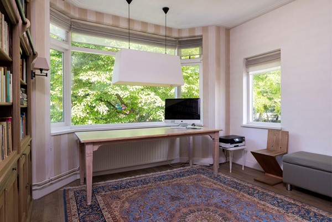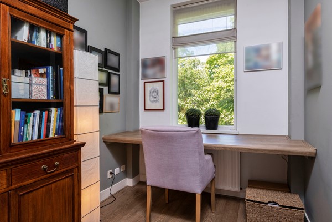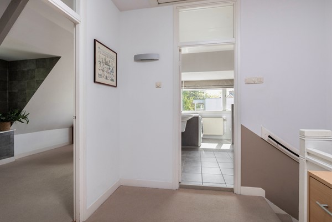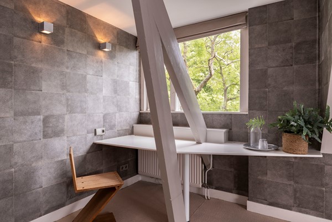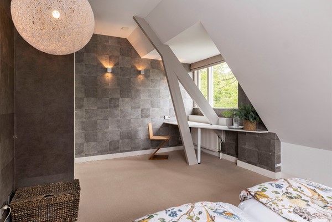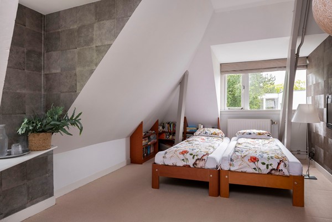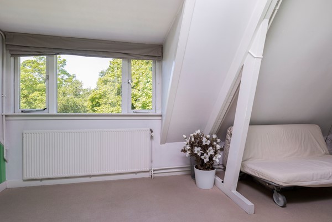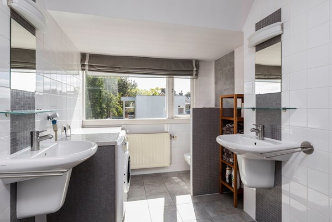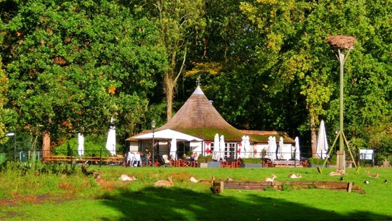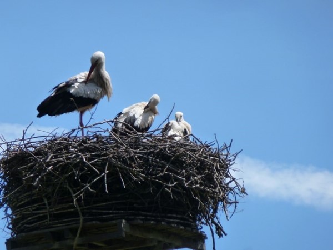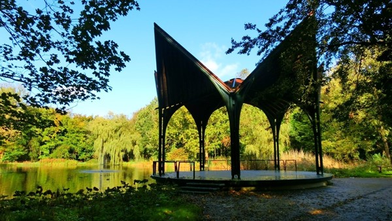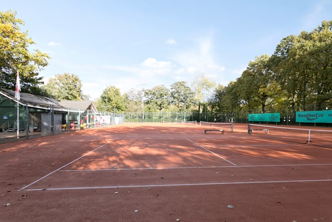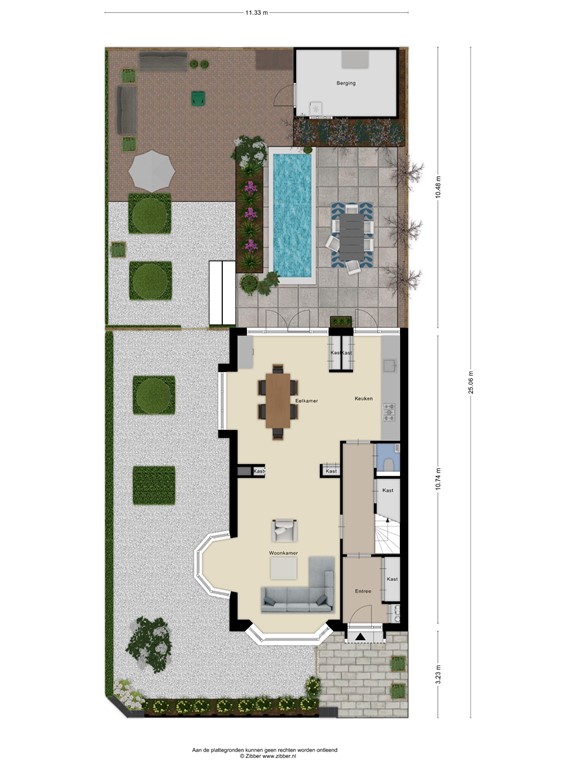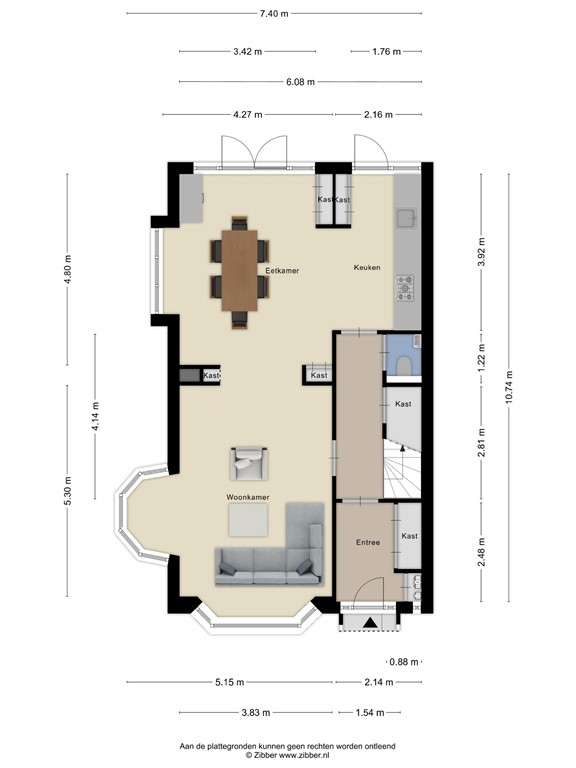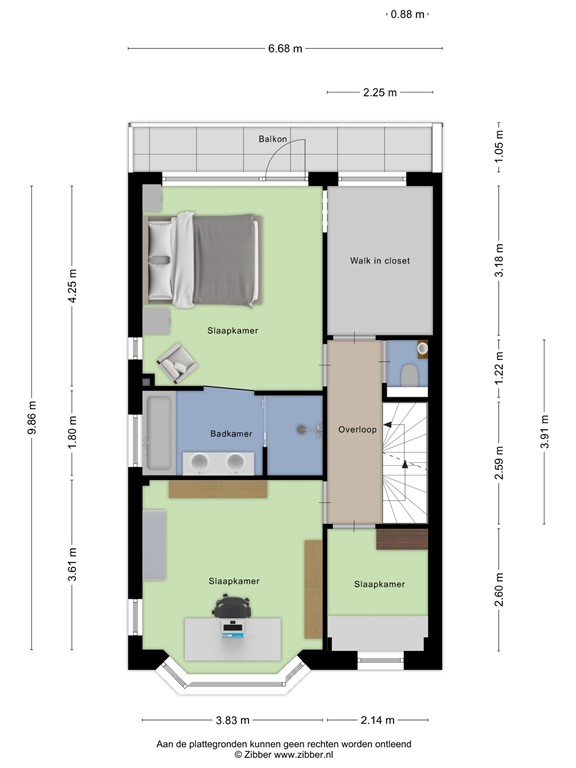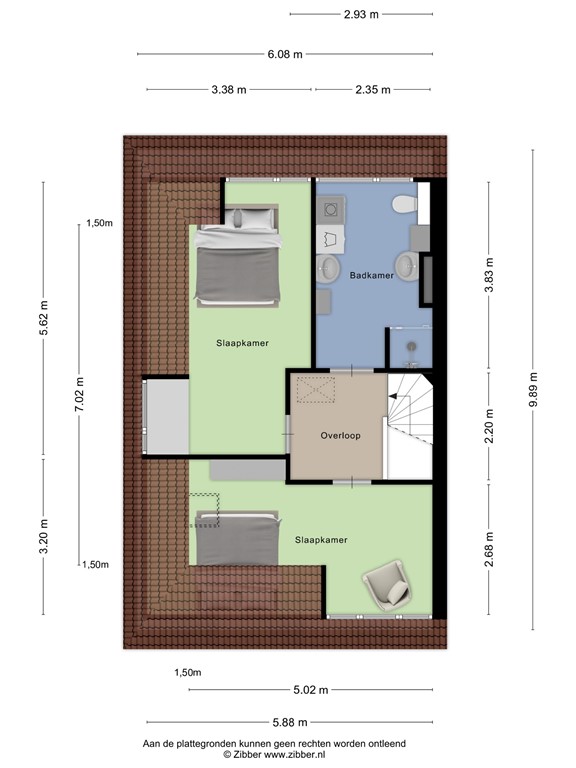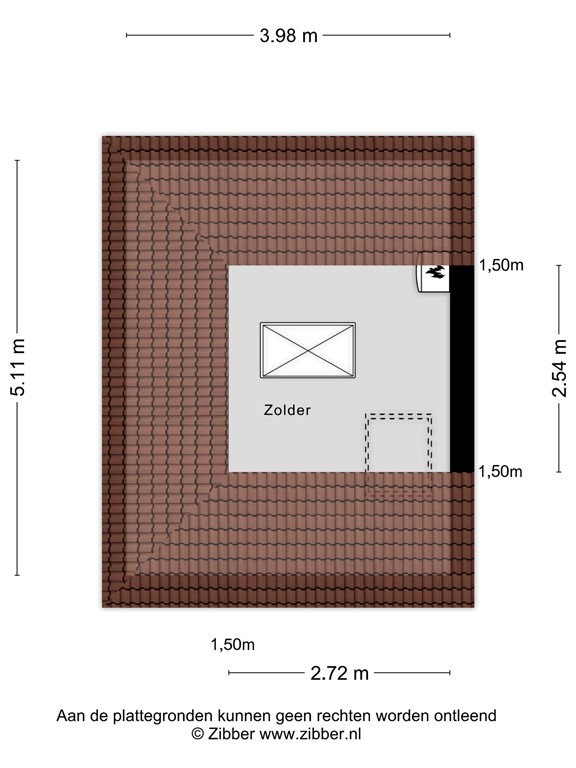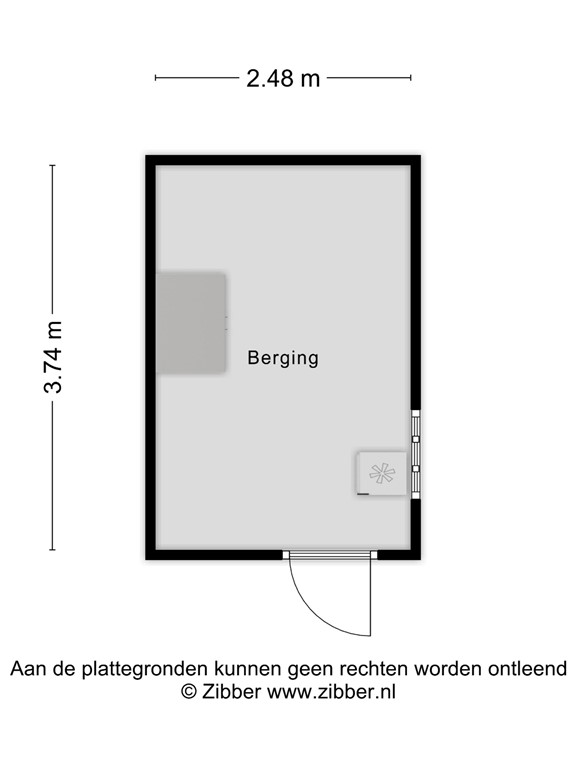

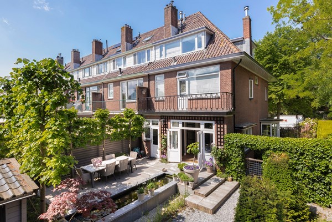
| Price | €1,200,000 |
| Type of residence | House, mansion, corner house |
| Plot size | 280 m² |
| Liveable area | 175 m² |
| Acceptance | By consultation |
| Status | Sold |
Situated in the leafy Houtkwartier, diagonally opposite Jan Wolkers' favourite spot 'Theehuis de Leidse Hout', lies a surprisingly spacious, light and very well-maintained classic, modernised and sustainable corner townhouse (originally built in 1928). The house has no less than 5 (bed)rooms, 3 dormers, 3 bay windows, 3 toilets, 2 bathrooms, walk-in closet and storage loft. It also has a sheltered front, side and sunny back garden (southeast) with lots of privacy, a pond and detached storage on a spacious plot of 280 m². The house has preserved many authentic details such as stained glass windows, en suite separation with fitted wardrobes, bay windows, panel doors and moldings, but also has modern elements such as 2 high steel pivot doors with glass (De Rooy), windows with BENG vacuum glass on the entire ground floor and gas fireplace with a view from both the living and dining room. Furthermore, a modern custom-made semi-open kitchen in country style with all conceivable built-in appliances, spacious en suite hotel chic bathroom (2021), 11 solar panels, 3 air conditioning units and a hybrid heat pump from 2023. A very attractive and spacious family home in a wonderful living environment! Until 1920, the popular Houtkwartier belonged to the municipality of Oegstgeest. That village-like, relaxed atmosphere has always been preserved, even now that it is called Leiden. From the house you can walk straight into the city park De Leidse Hout; an oasis of green with meadows, forests and water features or to the NS station or the historic city centre of Leiden. Extremely favourably situated with respect to a selection of (international) schools, childcare, hospitals (Alrijne and LUMC), Leiden BioScience Park, numerous sports facilities, the Kagerplassen, the beach and arterial roads (A44/A4) to The Hague (20 minutes by car), Schiphol (15 minutes) and Amsterdam (35 minutes). Shopping is a 5-minute bike ride away in the historic city centre of Leiden or in the pleasant Kempenaerstraat in Oegstgeest. The historic city center of Leiden is the second largest in the Netherlands and is known for its rich history with old canals, city gates, no fewer than 88 bridges, mills, small alleys, courtyards, a castle, Singelpark, museums and much more. Here you will find all kinds of urban facilities in a compact area. And did you know that Leiden has the most water flowing within its gates after Amsterdam; a total of 28 kilometers of canals and moats. It is not without reason that Leiden is in third place of the most attractive cities to live in (Source: annual survey 'Atlas for municipalities' by research agency Atlas Research May 2023)
Front garden, raised entrance with canopy and stately arched front door, vestibule with wardrobe and renovated meter cupboard, hall with free-hanging toilet and washbasin, spacious staircase cupboard and access via steel pivot doors to both the semi-open kitchen and living-dining room. Both vestibule, hallway and kitchen have underfloor heating and authentic Castle Stones. Strikingly bright living-dining room with 3 bay windows, solid oak herringbone parquet, gas fireplace, plastered walls and ceiling with moldings and French doors to the back garden. Modern, semi-open country kitchen finished with concrete ciré and hand-painted doors equipped with all conceivable built-in appliances including 5-burner Gaggenau gas stove, Miele oven and warming drawer, Quooker, oven, Bosch dishwasher, Liebherr fridge-freezer, Miele built-in coffee machine, extractor hood, plenty of storage and work space due to an extra high and deep counter, with access door to extremely tastefully landscaped back garden. In 2024, the windows are equipped with super-insulating BENG vacuum glass.
Landing with modern wall-mounted separate toilet with washbasin and access to three (bed)rooms and a bathroom. From the master bedroom (renovated in 2021) with custom-made wardrobe wall and walk-in closet (tastefully renovated in 2021) you enter the balcony. This bedroom has an en suite bathroom. The modern hotel chic bathroom (realized in 2021) has a spacious walk-in shower with rain and hand shower, double washbasin with mirror (lighting), bath, underfloor heating and side window overlooking the city park 'Leidse Hout'. Bedroom, bathroom and walk-in closet (of which the ceilings have recently been insulated) have continuous ceiling moldings with dimmable mood lighting. The entire floor has laminate flooring.
Spacious landing with access to 2 large, bright (bed)rooms. Second bathroom with two washbasins, shower, toilet and space for washing machine and dryer. This floor is surprisingly spacious, partly due to the 3 dormers. From the landing, the spacious (finished and insulated) storage attic (equipped with a Velux window) can be reached via a loft ladder. There are 11 solar panels on the roof surface (2021).
Beautifully landscaped, green, sheltered and sunny front, side and enclosed (handy for pets and children) back garden (southeast), with several terraces (including a raised terrace with a sleek rectangular pond) detached wooden shed and back entrance. Thanks to the many hedges and lime trees you will experience a lot of privacy and peace here.
- Built in 1928 - Usable living area 175 m² - Other indoor space 7 m² - Building-related outdoor space 7 m² - External storage space 9 m² - Contents of house 643 m² - Plot area 280 m² - 5 (bed)rooms, 3 dormers, 3 bay windows, 3 toilets, 2 bathrooms, 2 skylights and 1 balcony - Many authentic details including stained glass, high ceilings, panel doors and bay windows, but thanks to the recent renovations, the house has a lot of comfort and a contemporary look - Very well-kept, sheltered, green and sunny front, side and back garden (southeast) with sleek pond, detached wooden shed and handy back entrance - Painting inside living room April 2024 - Painting outside April 2025 - Super insulating BENG glass ground floor (2024), 1st floor HR++ glass, 2nd floor HR +++ glass - 3 air conditioning units cooling and heating (bedroom 1st floor rear and 2 bedrooms 2nd floor) installed in 2024 - Hybrid heat pump (2023) - 11 solar panels (2023) - Floor insulation TONZON (2016) and roof insulation (2011) - Electricity renewed in 2000, 2016 and 2021 - Energy label C - Underfloor heating in hall, hallway and kitchen with special Italian tiles and in bathroom 1st floor - Roof covering dormers and sides renewed in 2021 - Hotel chic bathroom (2021) with bath, double washbasin, walk-in shower with rain/hand shower, seating and new large side window - Zinc gutters/drainage renewed in 2007 - Parking permit 1st car € 61,- and for 2nd car € 215,- per calendar year - 4 public charging points for electric cars a short distance from the house (almost always available) - Current owners rent a closed garage on a parking lot behind, ask about possible possibilities - Delivery in consultation, can be done soon Deed of sale - for homes older than 30 years, the age clause applies - for homes built before 1993, the asbestos clause applies
| Reference number | 00287 |
| Asking price | €1,200,000 |
| Status | Sold |
| Acceptance | By consultation |
| Offered since | 04 June 2025 |
| Last updated | 29 July 2025 |
| Type of residence | House, mansion, corner house |
| Type of construction | Existing estate |
| Construction period | 1928 |
| Roof materials | Tiles |
| Rooftype | Front gable |
| Certifications | Energy performance advice |
| Isolations | Floor HR glazing Insulated glazing Roof |
| Plot size | 280 m² |
| Floor Surface | 175 m² |
| Content | 642 m³ |
| Surface area other inner rooms | 7 m² |
| External surface area storage rooms | 9 m² |
| External surface area | 7 m² |
| Number of floors | 4 |
| Number of rooms | 6 (of which 5 bedrooms) |
| Number of bathrooms | 2 (and 2 separate toilets) |
| Location | Near park Near public transport Near school Residential area |
| Type | Back yard |
| Orientation | South east |
| Has a backyard entrance | Yes |
| Condition | Beautifully landscaped |
| Garden 2 - Type | Front yard |
| Garden 2 - Orientation | North west |
| Garden 2 - Condition | Beautifully landscaped |
| Garden 3 - Type | Side yard |
| Garden 3 - Orientation | North east |
| Garden 3 - Condition | Beautifully landscaped |
| Energy certificate | C |
| Type of boiler | Remeha Calenta ACE 41C CW5 Combi Comfort |
| Heating source | Gas |
| Year of manufacture | 2019 |
| Combiboiler | Yes |
| Boiler ownership | Owned |
| Water heating | Central heating system Electric boiler |
| Heating | Central heating Gas fireplace Heat pump Partial Floor heating |
| Kitchen facilities | Built-in equipment |
| Bathroom facilities Bathroom 1 | Bath Double sink Underfloorheating Walkin shower Washbasin furniture |
| Bathroom facilities Bathroom 2 | Shower Sink Toilet |
| Has AC | Yes |
| Has cable TV | Yes |
| Has a flue tube | Yes |
| Garden available | Yes |
| Has an internet connection | Yes |
| Has a storage room | Yes |
| Has a skylight | Yes |
| Has solar panels | Yes |
| Cadastral designation | Leiden P 3327 |
| Area | 280 m² |
| Range | Entire lot |
| Ownership | Full ownership |

